There's a comforting, familiar feel to this home - a sense of welcome the moment you step inside. Freshly painted, immaculately presented, and cleverly laid out over a single level, it's a home that knows exactly what it is: warm, practical, inviting, and ready for family life.
North-facing to the front, the home opens into a generous lounge, separate from the main living hub and fitted with new hybrid flooring that adds warmth and durability. The central kitchen anchors the home, flanked by two distinct living zones. There's room here for everyone to spread out or come together, with a layout that balances connection and privacy.
The kitchen itself is expansive, with a long island bench, 750mm Bosch gas cooktop, oven and walk-in pantry. It opens to the dining and family areas, with bi-fold doors that lead to a travertine paved alfresco under a motorised retractable awning; a beautiful spot to sit and listen the fishpond ripple, surrounded by raised native planters and leafy garden views.
All four bedrooms are generously sized, with the master suite tucked privately at the rear. It features a walk-in wardrobe and ensuite, while the remaining bedrooms (two with built-in wardrobes) are serviced by a full family bathroom and separate toilet. A large laundry, linen cupboard, and internal access to the double garage complete the home's thoughtful functionality.
Bespoke lighting throughout, ducted heating and cooling, solar, electric car charger, electric honeycomb blinds in north and east windows, and that unmistakable homely atmosphere give this property its heart. Positioned directly opposite parkland with a playground just steps away, it's the perfect setting for young families. With great schools nearby and easy access to Stromlo Forest trails and Leisure Centre, this is a home that supports the pace and rhythm of everyday life.
Features:
• North-facing façade with front patio overlooking parkland
• Four-bedroom, two-bathroom single level design
• Two living spaces
• Kitchen with large island bench, 750mm Bosch gas cooktop, oven & walk-in pantry
• Bespoke lighting throughout, including a Nelson pendant in dining room
• New window furnishings throughout, including motorised honeycomb blinds to all northeast windows.
• New carpets and engineered European oak floors
• Master suite with walk-in wardrobe and private ensuite
• Ceiling fans in all bedrooms
• Main bathroom with separate toilet
• Large laundry with external access
• Ample storage throughout
• Travertine paved outdoor entertaining area with automatic retractable awning
• Tranquil fishpond, raised native garden beds and garden shed
• Double garage and internal access
• Reverse cycle, ducted heating and cooling throughout
• 8kw Solar on roof and electric car charger
• Electric honeycomb blinds in north and east windows
• Opposite parkland and playground
• Close to great schools and Stromlo Forest Park
• Built in 2013
• Rental estimate of $900 - $950 Per week
EER: 6
Land size: 459m2
Living size: 179m2 (approx.)
Garage size: 39m2 (approx.)
Rates: $3,344 p.a (approx.)
Land value: $626,000
Disclaimer:
Please note that while all care has been taken regarding information and marketing information compiled for this sale advertisement, Luton Properties does not accept responsibility and disclaim all liabilities in regard to any errors or inaccuracies contained herein. We encourage prospective buyers to rely on their own investigation and in-person inspections to ensure this property meets their individual needs.
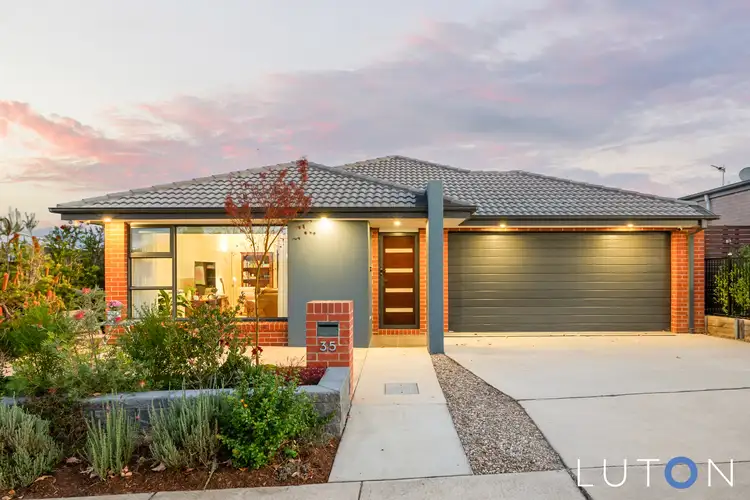
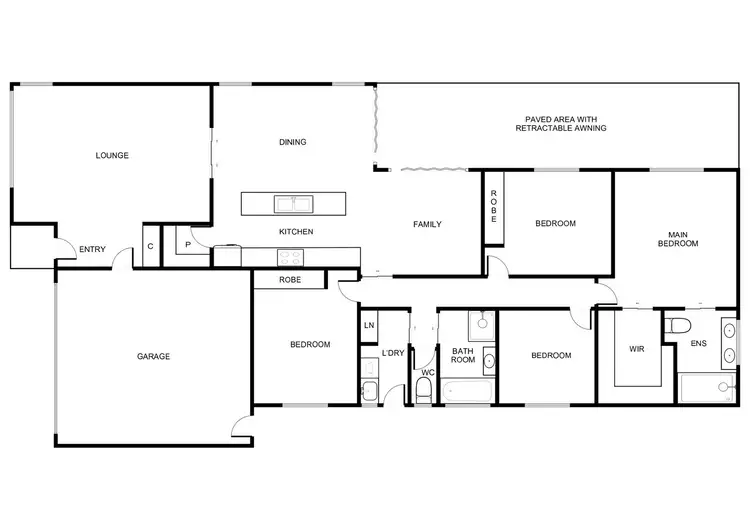
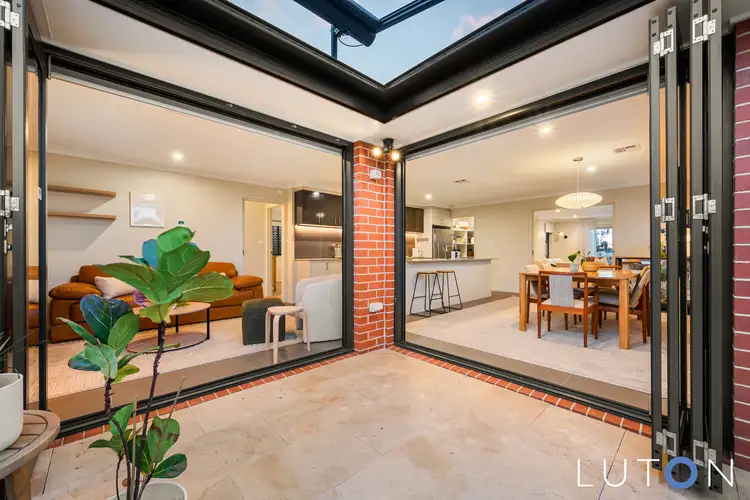
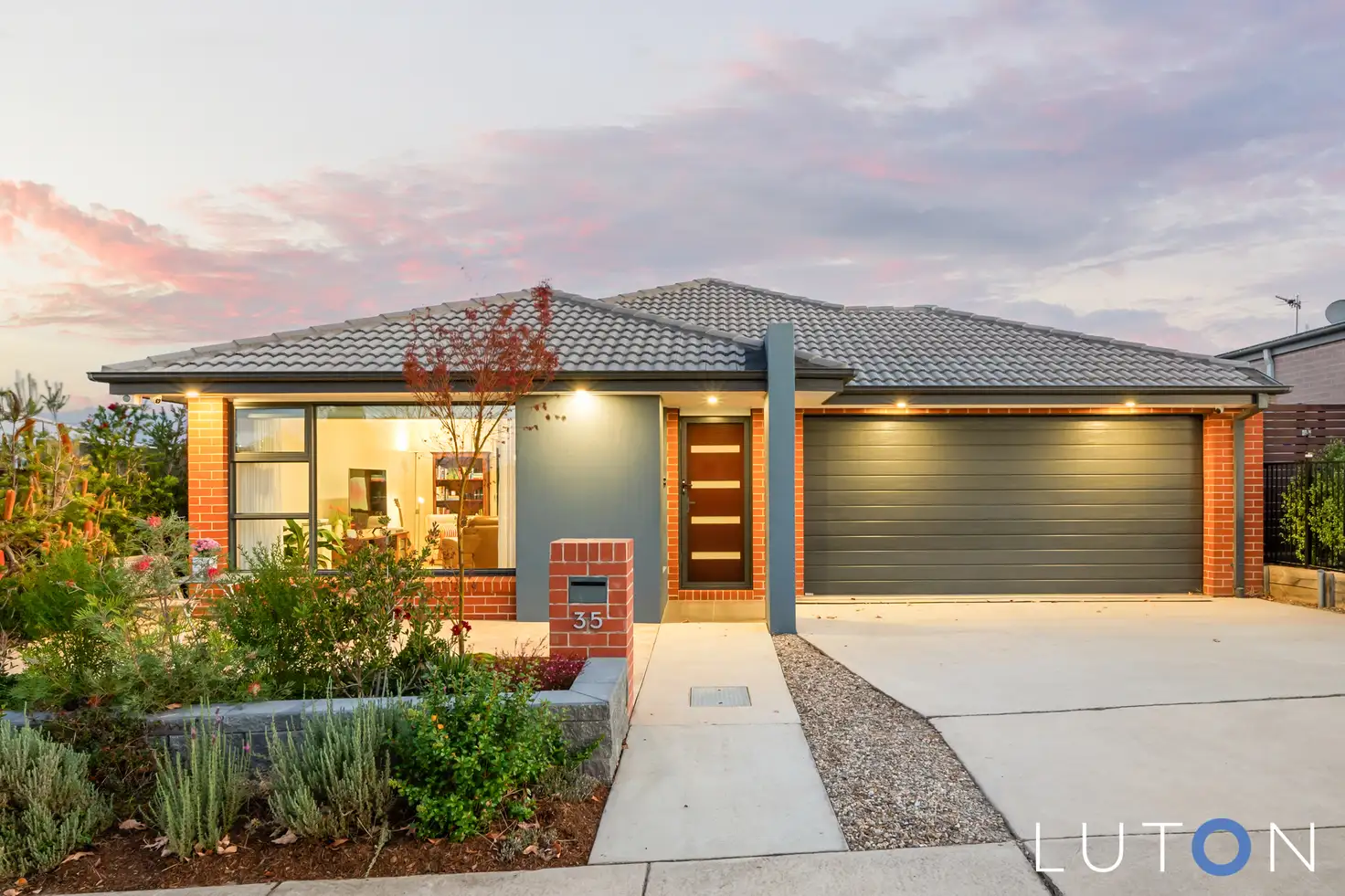


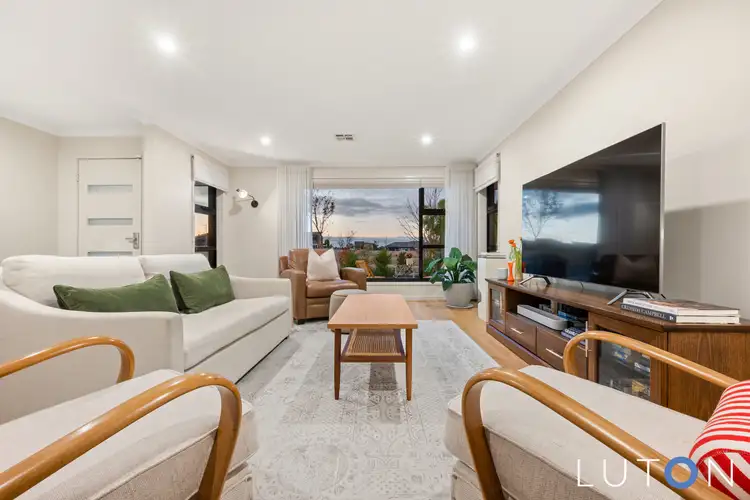
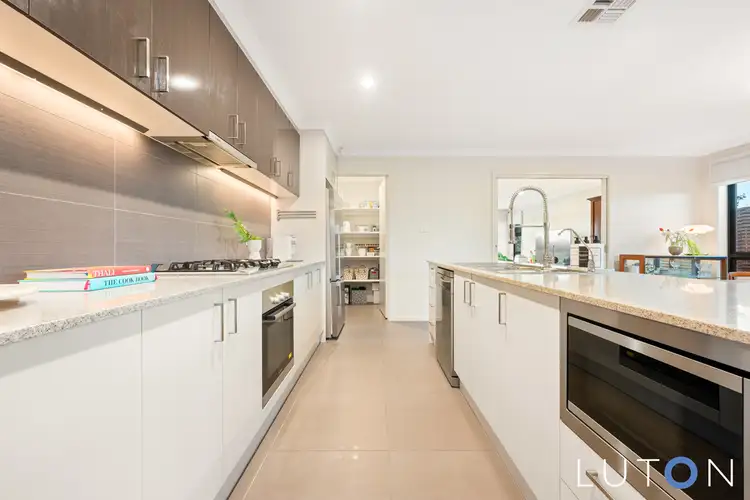
 View more
View more View more
View more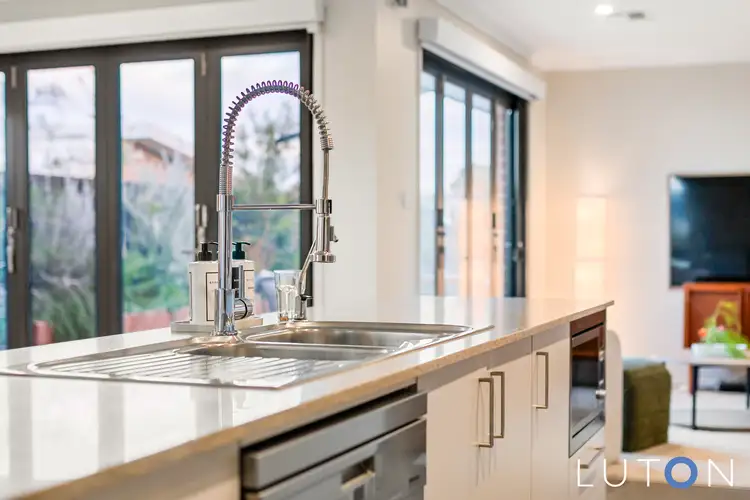 View more
View more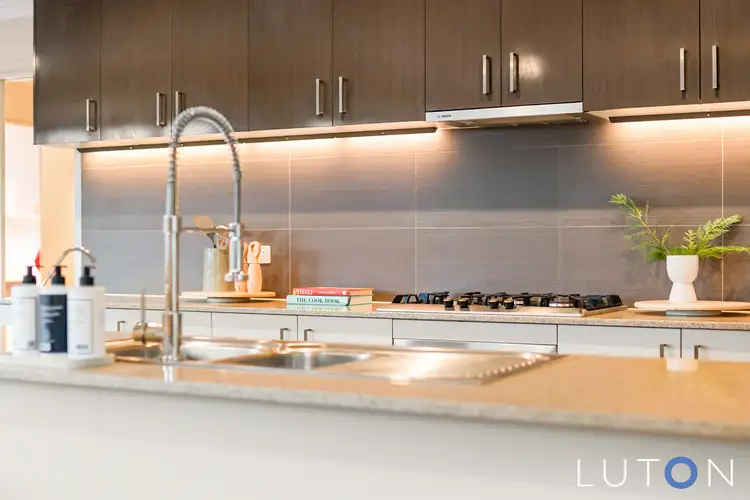 View more
View more
