Leafy established gardens, elevated and striking views towards Canberra's beautiful CBD and a quiet and peaceful location within this premium Inner North suburb, not to mention the prestigious Campbell address within Vasey Crescent. Located on this 762m2 parcel sits this solid brick property features multiple living areas, quality fittings and features and room for all the family to learn and grow into in coming years.
Thoughtfully renovated and modernised, the home features a well-proportioned and practical layout, though allows the inspired to continue to create the home of their dreams.
From the pleasing light-filled front entryway, you enter the formal lounge and separate dining space featuring double glazed windows to the North and sliding door access to the generous alfresco deck.
The central hub of the home boasts a generous modern kitchen that flows seamlessly out to a stunning deck, sheltered by deciduous trees and surrounded by established gardens, perfect for alfresco entertaining, family BBQs or perhaps a cup of tea on a Saturday morning.
A further bonus is the converted teenage retreat or fourth bedroom. Featuring exposed beam raked ceilings, split system heating and cooling plus a separate living space upon entry. Perfect also for those who work from home and require a study or for extended family members to stay whilst visiting.
Extend, continue to renovate, land bank, redevelop or simply enjoy the home as is, this is a rare opportunity to acquire a blue-chip property in elevated and highly sought-after position within Canberra's Inner North. North orientation to the rear, within walking distance to the local Campbell shops, Canberra City Centre, Lake Burley Griffin, War Memorial, Russell business precinct, C5 and only a stone's throw to the variety of highly regarded Campbell schooling options, this family home is sure to appeal to astute buyers looking to capitalise and/or enjoy the central position.
* North to the rear
* Elevated position
* 3 bedroom home
* Fourth bedroom or teenager retreat attached to garage
* Exposed beams, split system in teenage retreat with study area or living room
* Modern kitchen with soft-close cabinetry, stainless steel appliances including dishwasher, stone benchtops, generous storage
* Servery opening to dining room from kitchen
* Laundry with external access
* White washed timber flooring
* LED lighting throughout
* Repainted internally and externally
* Ducted gas heating
* Robes to all bedrooms
* Bathroom, updated, with spa bath and stunning window feature
* Single garage
* Ample off-street parking
* Front entry deck
* Generous rear wrap-around alfresco deck to the rear
* Established and private gardens
Living Size: 100m2 + 48m2 garage
Built: 1960's
Whilst all care has been taken to ensure accuracy in the preparation of the particulars herein, no warranty can be given, and interested parties must rely on their own enquiries. This business is independently owned and operated by Belle Property Canberra. ABN 95 611 730 806 trading as Belle Property Canberra.

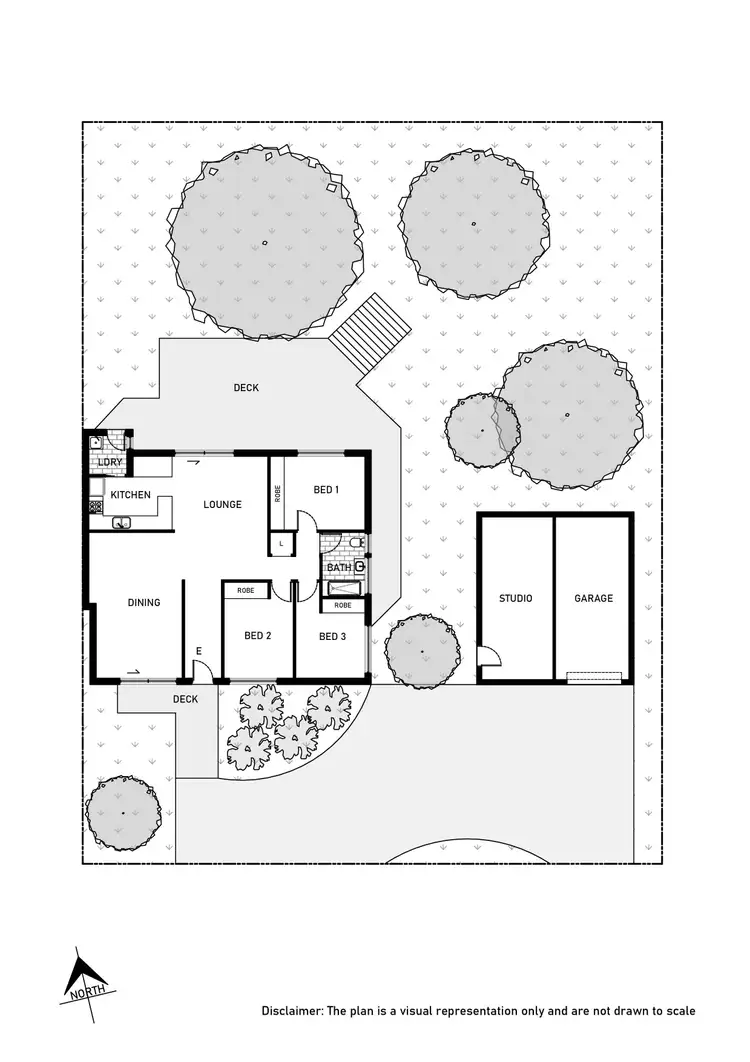
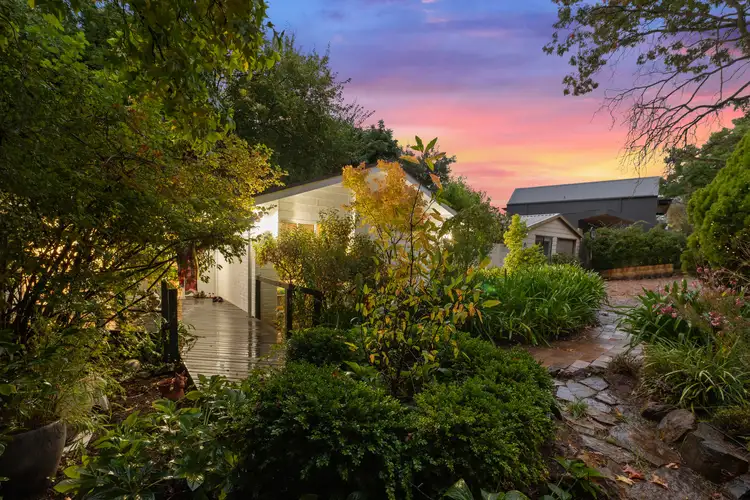
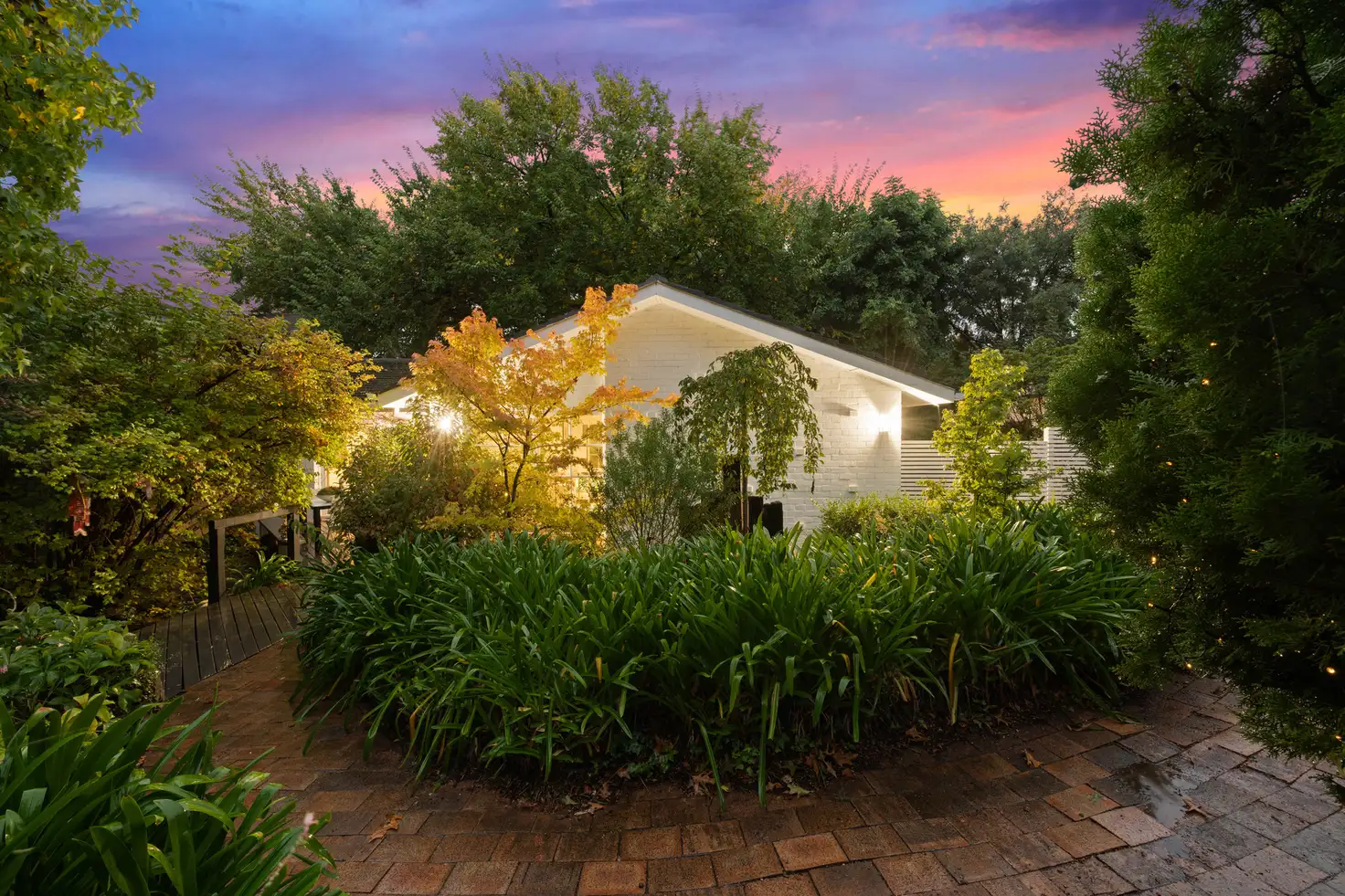



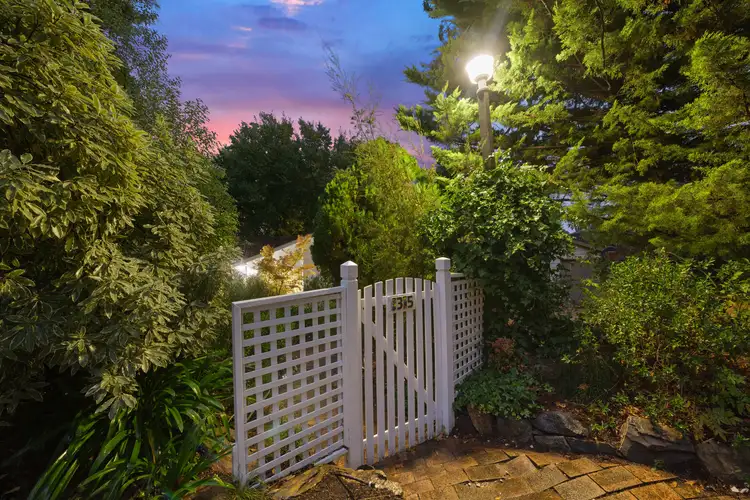
 View more
View more View more
View more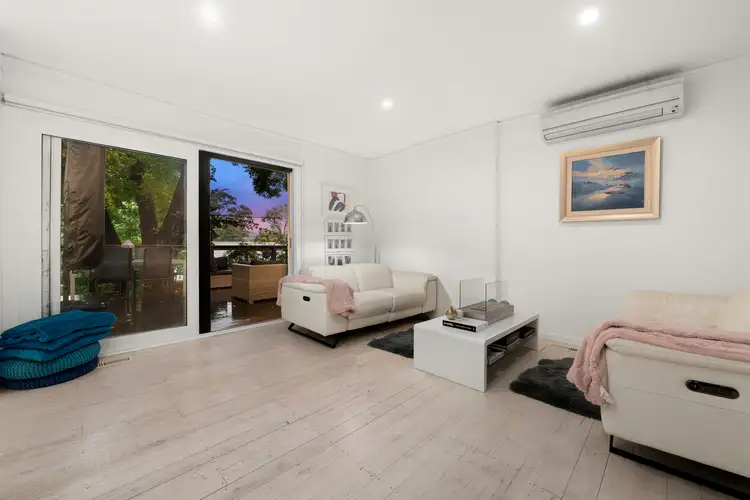 View more
View more View more
View more
