Price Undisclosed
4 Bed • 3 Bath • 2 Car • 807m²
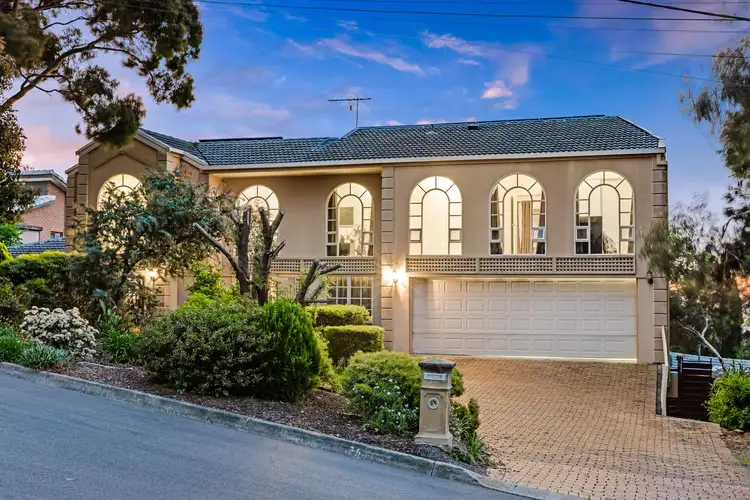
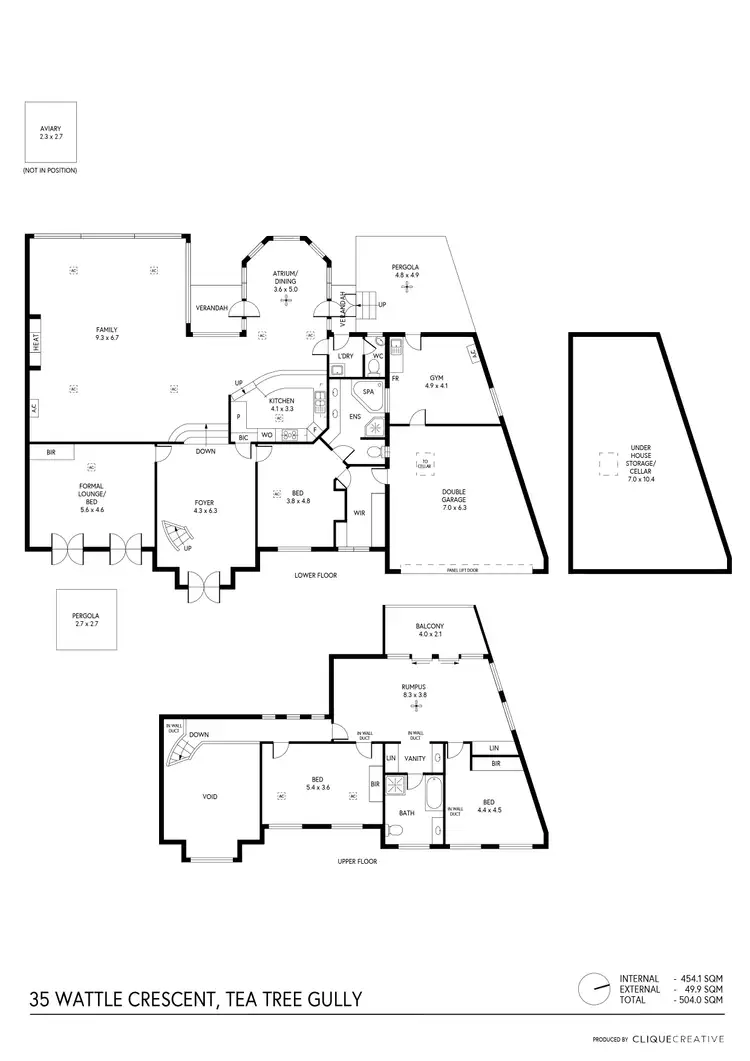
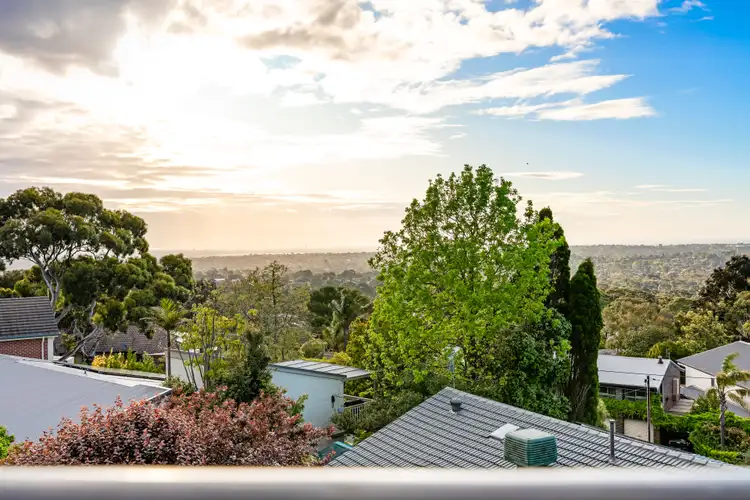
+24
Sold
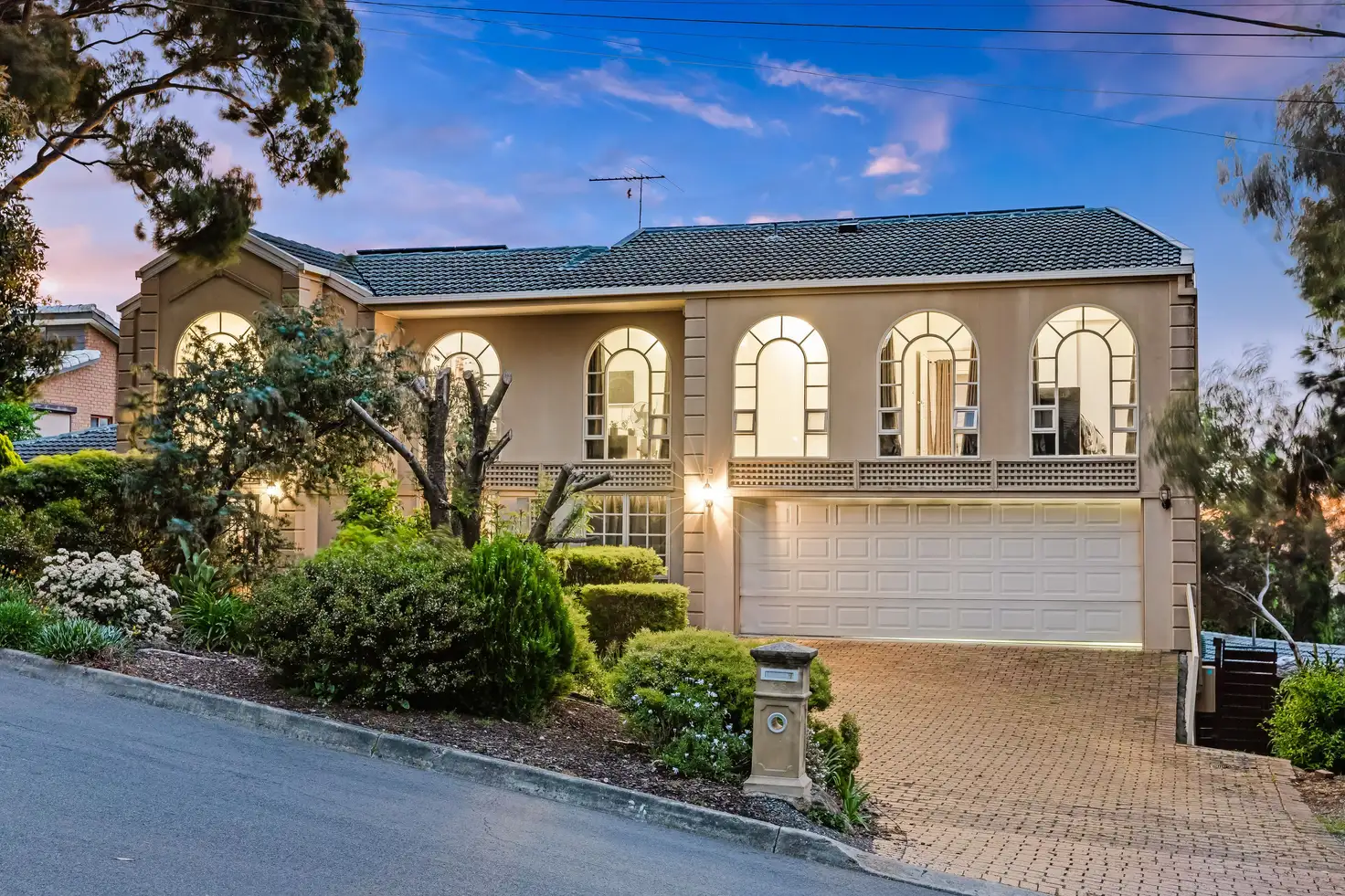


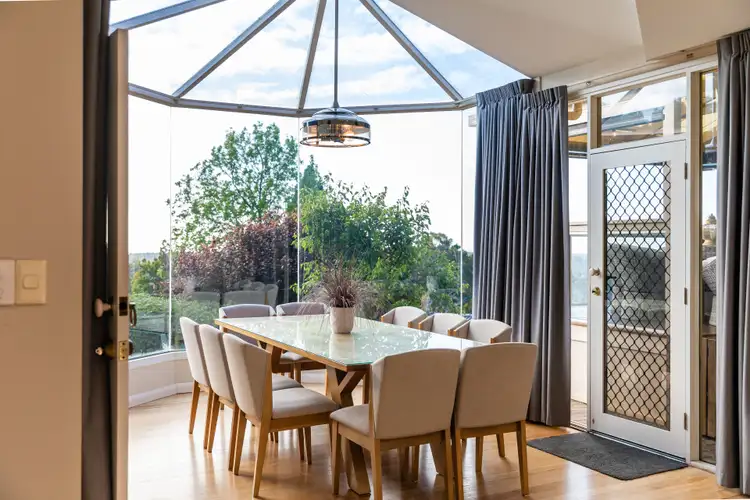
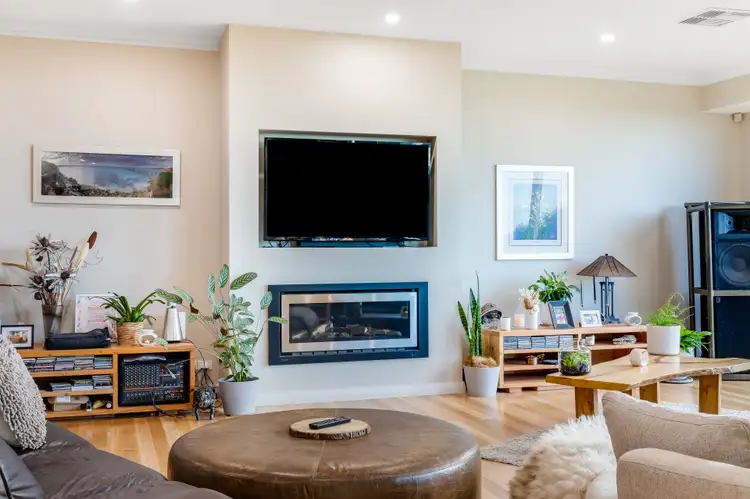
+22
Sold
35 Wattle Crescent, Tea Tree Gully SA 5091
Copy address
Price Undisclosed
- 4Bed
- 3Bath
- 2 Car
- 807m²
House Sold on Fri 16 Dec, 2022
What's around Wattle Crescent
House description
“Elegance, sophistication, and views!”
Building details
Area: 454m²
Land details
Area: 807m²
Property video
Can't inspect the property in person? See what's inside in the video tour.
Interactive media & resources
What's around Wattle Crescent
 View more
View more View more
View more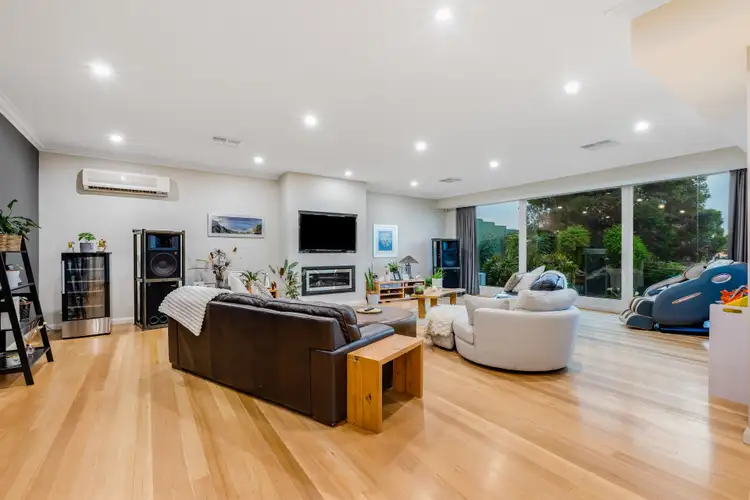 View more
View more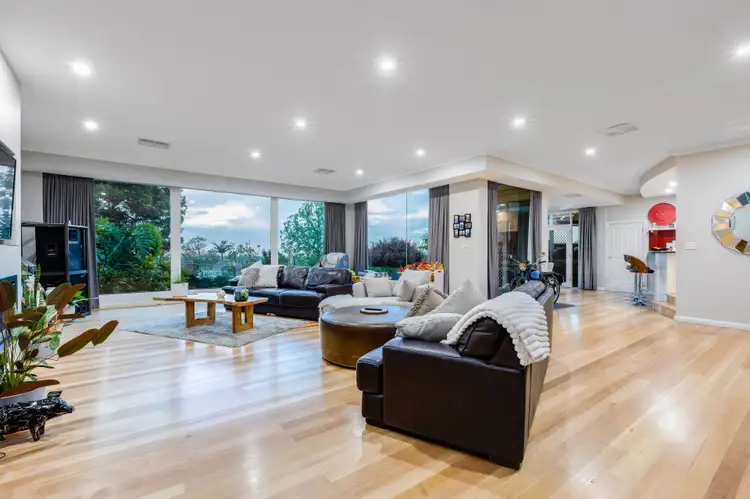 View more
View moreContact the real estate agent
Nearby schools in and around Tea Tree Gully, SA
Top reviews by locals of Tea Tree Gully, SA 5091
Discover what it's like to live in Tea Tree Gully before you inspect or move.
Discussions in Tea Tree Gully, SA
Wondering what the latest hot topics are in Tea Tree Gully, South Australia?
Similar Houses for sale in Tea Tree Gully, SA 5091
Properties for sale in nearby suburbs
Report Listing

