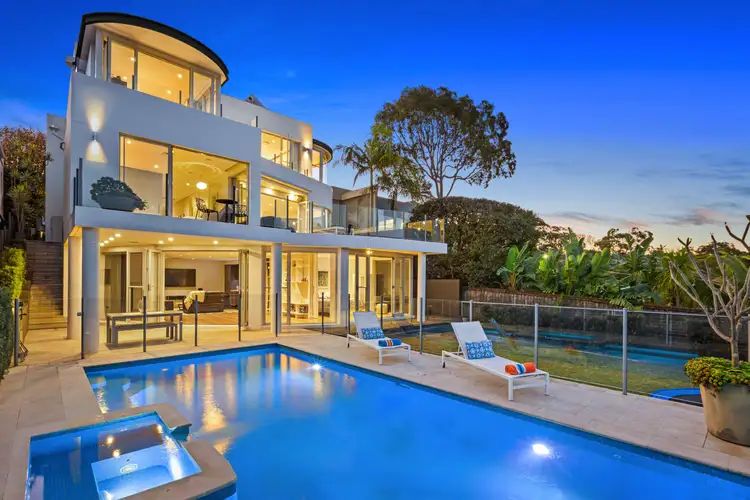Price Undisclosed
5 Bed • 3 Bath • 2 Car • 689m²




+17
Sold





+15
Sold
35 Weemala Road, Northbridge NSW 2063
Copy address
Price Undisclosed
- 5Bed
- 3Bath
- 2 Car
- 689m²
House Sold on Fri 28 Aug, 2020
What's around Weemala Road
House description
“Dress Circle Family Living with Sweeping Harbour Views & North Eastern Sun”
Property features
Land details
Area: 689m²
Property video
Can't inspect the property in person? See what's inside in the video tour.
Interactive media & resources
What's around Weemala Road
 View more
View more View more
View more View more
View more View more
View moreContact the real estate agent
Send an enquiry
This property has been sold
But you can still contact the agent35 Weemala Road, Northbridge NSW 2063
Nearby schools in and around Northbridge, NSW
Top reviews by locals of Northbridge, NSW 2063
Discover what it's like to live in Northbridge before you inspect or move.
Discussions in Northbridge, NSW
Wondering what the latest hot topics are in Northbridge, New South Wales?
Similar Houses for sale in Northbridge, NSW 2063
Properties for sale in nearby suburbs
Report Listing


