Parkview Cottage certainly creates an enchanting presence from the driveway entrance reflecting the artisan feel of the Sunshine Coast Hinterland village of Montville. Situated on Montville's premier street, Western Avenue, this beautiful property enjoys a perfect Northerly aspect overlooking Russell Family Park and within a short walk to the local cafes, restaurants and boutique shopping.
The master suite upstairs is simply inviting with a stunning chandelier, twin walk in wardrobes, reverse cycle air-conditioning plus a spacious ensuite, complete with a claw foot bath. The Juliet balcony takes in the Northerly views over the Tuscany inspired gardens, parkland and to the hills beyond.
The floor plan is a much sought after design with day-to-day living being all on the downstairs level. Picture windows in the lounge and dining area allows plenty of natural light and airflow to the interior of the home, encompassing wide-reaching views of the grounds. An elegant fireplace and twinkling chandeliers add to the inviting ambiance of this room.
Adjacent to the lounge is the second spacious bedroom with large picture windows plus access to the covered verandah overlooking the gardens. This large and inviting bedroom also features a gorgeous bay window. The family size bathroom plus separate powder room, services all the downstairs bedrooms and living areas. The third, large bedroom has French doors to the courtyard and to the covered North facing verandah, again overlooking the beautiful gardens at the rear of the home. Both guest bedrooms have reverse cycle air conditioning for all year-round comfort.
New, stylish canvas blinds have been added to the North facing verandah allowing you to enjoy entertaining your family and friends no matter what the weather. There is also a sunny alfresco entertainment area to enjoy a lazy brunch or a romantic, candlelit dinner.
The country style, timber kitchen features plenty of bench and storage space, dishwasher, upright stove with grill, oven and ceramic cooktop plus a spacious walk-in pantry offering more storage. The kitchen window has lovely views of the front garden and entrance. The laundry features a large linen cupboard and opens onto the back verandah.
The garden has been extensively landscaped with a Tuscany feel and is simply a joy to sit and enjoy. Astute landscaping throughout offers peaceful nooks for contemplation or for quiet enjoyment of the simple lifestyle on offer here. The garden pond invites many different species of colourful birds to the garden, a delight to watch from the master suite balcony or the back verandah. Clever garden plantings always ensures there are flowering plants in the garden all year round, depending on the season including established camellias, roses, azaleas, gardenias, orchids and fruit trees such as lychee, mango, passionfruit, citrus trees including lemon, lime, mandarin and orange.
There is a double lock up garage, with the workbench included in the sale, solar hot water, solar panels and ample rainwater supply including a Puretec rainwater filtration system. The brick construction is certainly a much sought after, low maintenance feature of this home.
The wide terraced steps allow you to walk through your garden onto the acres of adjoining parkland, stroll through Russell Family Park to the boutique shopping, cafes and restaurants on offer in Montville's Main Street.
How far to where ~
- 2 minute walk to the heart of Montville with its array of cafes, restaurants, shops and art galleries
- 12 min drive to Maleny, 50 mins drive to Noosa
- 30 mins to the beautiful Sunshine Coast Beaches and Shopping Precincts
- Just over an hour to Brisbane Airport, 35 mins to Maroochydore airport
If you are looking for a relaxed lifestyle in the picturesque Sunshine Coast Hinterland, then this is the property for you. Call Susan 0428 573 170 today, this beautiful property won't last long.
*Inspections for this property are strictly by private appointment only. Please respect the peace and quiet of our vendors and do not enter the property grounds without being accompanied by an agent
** All information contained herein is gathered from sources we deem to be reliable. However, we cannot guarantee the accuracy of the information and interested persons should rely on their own enquiries.
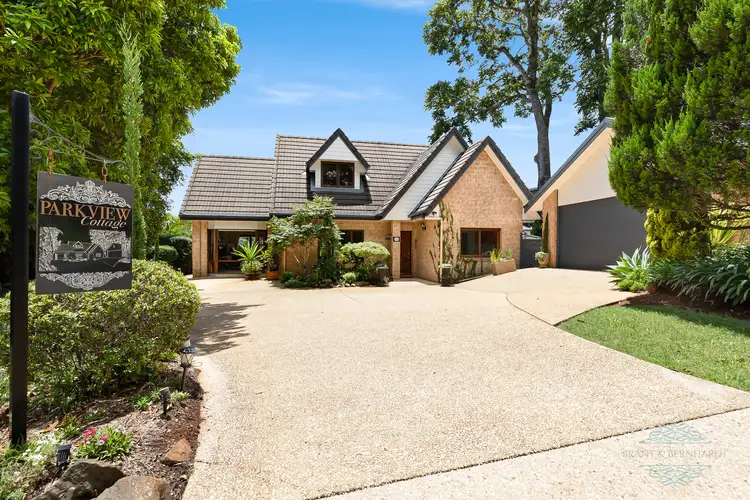





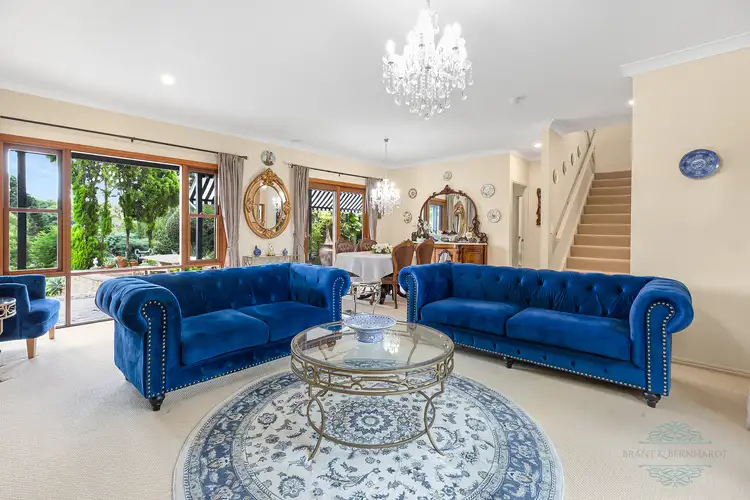
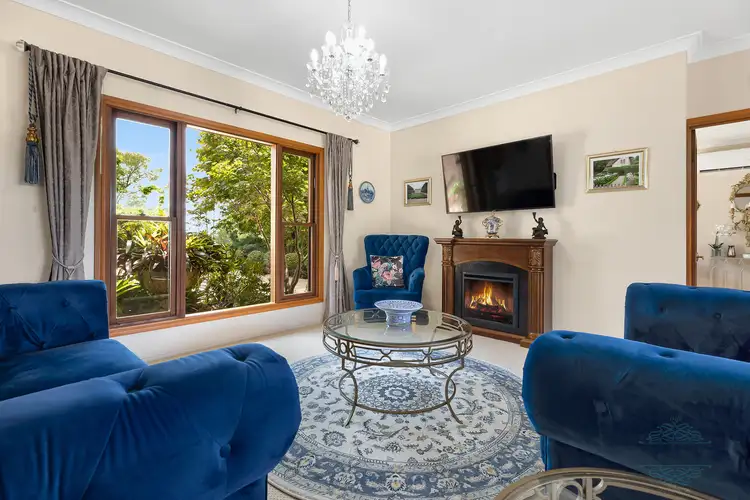
 View more
View more View more
View more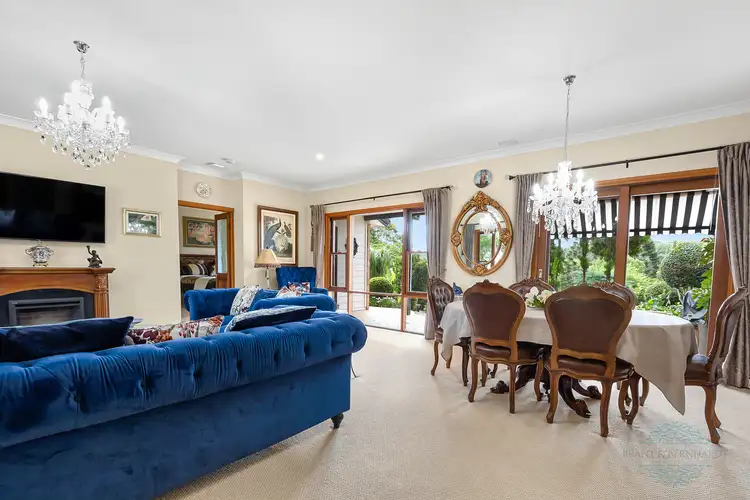 View more
View more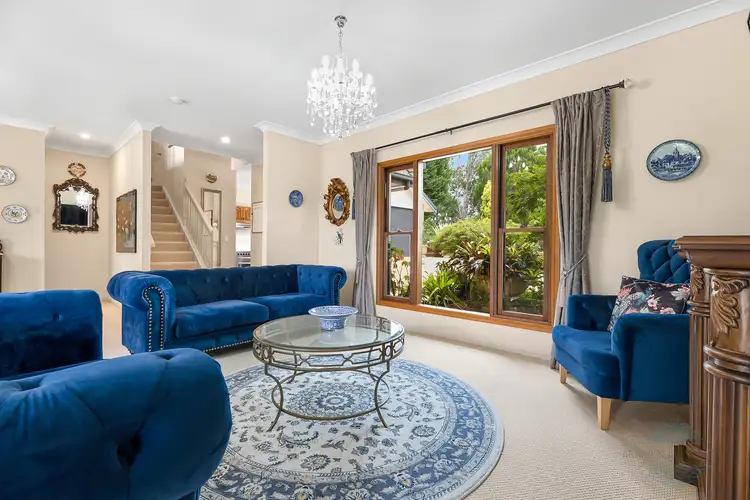 View more
View more
