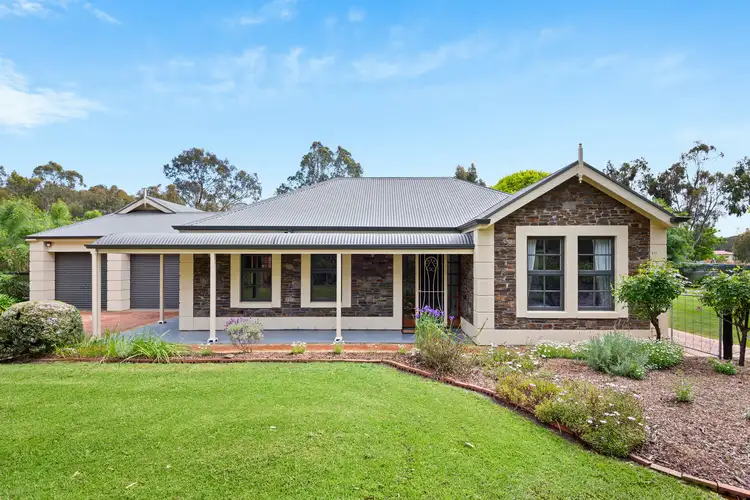If it's time for nature and a little dirt under your nails, take this quiet no-through road for a Federation bluestone style home, all the get-up for the horses, and 5 head-clearing acres.
The cool kid's bonus is a heated and salt-chlorinated pool, and for those keen on riding time, the horse arena, shelters, 6 paddocks, and implement shedding make it all possible at home.
Fully repainted and renovated, the 1991-built 4-bedroom design is literally at home among the gum trees, expansive lawns, sprawling gardens, and prized golden elm shade.
Upon entry, hardwearing African Gold slate tiles pair effortlessly with its neutral themes, treading onward to the rear open plan living, kitchen, and meals where the Nectre combustion fire is a winter favourite and light-filled French doors bring the sweeping grounds into vision – and for pool views minus the splash, there's always the pool lounge.
With polished timber floors, split system comfort, and double glazing angled for a full pool lap, it's the ultimate R&R space, adjacent the enormous all-weather alfresco with crowd capacity and bird's eye water views.
Classically functional and in touch with the living zone, the kitchen's ageless style retreats with all-electric cooking appliances, a Bosch dishwasher, and a wrap of prep benchtops.
The 3 rear carpeted bedrooms are plush and inviting, leaving you deserving alone time up front to relish a recent ensuite remodel with your walk-in robe; the kids and guests get an equally stylish all-in-one bathroom.
While your village outskirts are heaven to come home to, there's plenty of metro amenity nearby – look out for 'Hampton dine-ins like Honey Bang Bang and Pizzafino, reputable schools in your midst, and the mega retail hub of Mt. Barker just 6kms away.
With a lifestyle acreage like this, we know you'll warm to the country…
Your lifestyle summary:
Recently refurbished 1991 Federation style home on 2.104ha | 5 acres
4 bedrooms | 2 bathrooms | 3 living areas
Heated & salt chlorinated pool
20m x 40m horse arena (approx.) + 3 shelters with attached yard
Bore
6 paddocks
Double garage with auto roller doors
Concreted & powered shed (6m x 7.5m approx.)
Open implement shedding
120,000L capacity of rainwater
Split system R/C A/C to pool lounge
Nectre combustion fire, ceiling fans, & ducted evaporative cooling
6kms to Mt. Barker | 4kms to Littlehampton P.S.
And much more…
*Whilst every endeavour has been made to verify the correct details in this marketing neither the agent, vendor or contracted illustrator take any responsibility for any omission, wrongful inclusion, misdescription or typographical error in this marketing material. Accordingly, all interested parties should make their own enquiries to verify the information provided.
The floor plan included in this marketing material is for illustration purposes only, all measurement are approximate and is intended as an artistic impression only. Any fixtures shown may not necessarily be included in the sale contract and it is essential that any queries are directed to the agent. Any information that is intended to be relied upon should be independently verified.








 View more
View more View more
View more View more
View more View more
View more
