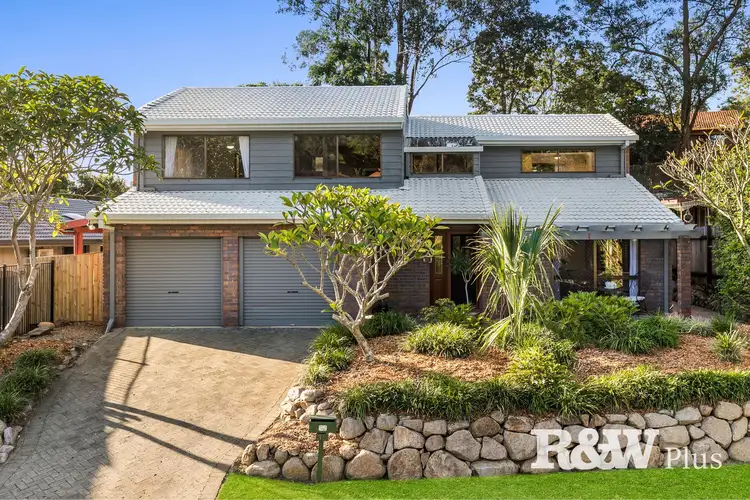“Elevated Flood-Free Position in Sought After Cul-de-sac!”
Privacy, space, location & potential… This large Kenmore home ticks all the boxes. Perched proudly in one of Kenmore's most sought after cul-de-sacs 35 Wyndarra Street is the ideal setting for families of all ages. After 26 happy years, it's now time for our sellers to pass their much-loved family home to begin its next chapter with some very lucky buyers!
The sophisticated layout is decades ahead of its time offering the blend of open plan living & separate living spaces that the modern family desires. The beautiful vaulted ceiling in the formal area is further complemented by the stunning design of the staircase featuring massive skylights & filling the entry with natural light. With a creative touch, it is easy to see how this classic 80's home will be very easily transformed into your dream home.
Upstairs all 4 very generously sized bedrooms feature built-in robes & ceiling fans & are located along with the oversized family bathroom. Occupying over 30sqm the master suite is waiting to be transformed into your sanctuary & already features air-conditioning, a his-and-hers walkthrough robe & a massive ensuite.
The large 699sqm block offers an expansive turfed backyard & plenty of room for a pool. To the back, you will find a cute wooden timber shed for garden essentials or potentially the ultimate cubby house! 35 Wyndarra Street is also located just 600m from the popular Twilight Street Park & is a short bike ride to the Kenmore South State/High Schools. Those commuting to the city will find their bus stop just 400m away!
Property snapshot:
Huge 699sqm block
Beautiful 80s Architecture
Freshly painted interior
Recently painted tile roof
4 bedrooms with built-ins & ceiling fans
3 Bathrooms including ensuite
2 living & dining spaces
Open plan kitchen living & dining
Vaulted ceilings with exposed beams
Large covered outdoor entertaining area
Split system air conditioning throughout
Rustic timber garden shed
Recently replaced retaining walls,
Recently replaced fencing on the western side
Double garage with extra storage
Location:
400m - Bus stop to CBD & UQ
600m - Twilight Street Park
4 min drive - Kenmore Village Shopping Centre
1.5km - Our Lady of the Rosary School (Primary)
1.5km - Kenmore South State School (Primary)
1.6km walk (6 min drive) - Kenmore State High School (Secondary)
Rates: $485.50/qtr
Our seller is motivated & this property will impress. First in, best dressed. Inspect, fall in love & buy with confidence!

Air Conditioning

Alarm System

Built-in Robes

Ensuites: 1

Living Areas: 2

Toilets: 3
Carpeted, Close to Schools, Close to Shops, Close to Transport, Openable Windows, Security System
$485.50 Quarterly








 View more
View more View more
View more View more
View more View more
View more
