The Feel:
Enable your dream lifestyle with this magnificent family home, situated on a spacious 778sqm allotment, in a quiet and conveniently located pocket of Ocean Grove. The high-spec home exudes coastal luxury; an understated sense of elegance enhancing the feeling of relaxation from the moment you arrive. A superb indoor-outdoor layout provides seamless connection to undercover alfresco and in-ground swimming pool, while intuitive indoor spaces allow room for the whole family to enjoy. Thoughtfully designed to embrace entertaining and enhance daily life, this is a property that is sure to impress those seeking a lifestyle of proportion, space, and style.
The Facts:
-8 months old and presenting as-new, this stunning family home combines coastal living with modern comfort
-Single level home on 778sqm allotment, featuring high level finishes & attention to detail
-Spacious floorplan includes 4BRs, 3 bathrooms and 3 living areas, providing room for the whole family to relax, study or entertain
-Central hub of the home is the open plan kitchen, living & meals where a cathedral ceiling and extensive glazing create a bright & airy feel
-Well-equipped kitchen includes Caesarstone benchtops with waterfall edge, ILVE appliances including 900mm oven & gas cooktop, integrated dishwasher, & butler’s pantry
-Breakfast bench seating & kitchen bi-fold servery window add to the options for relaxed dining
-2nd living room adjoins the main family zone, while a theatre room at the front of the home extends the options for relaxed living
-Spacious master BR features a generous walk-through robe & ensuite with twin vanity, oversized shower, tub & separate WC. Floor-to-ceiling tiling and stone benchtops add to the luxe feel
-3 minor BRs, all well-sized with BIRs, wrap around the heart of the home & share 2 bathrooms
-Home office & NBN connectivity provide convenience for work or study
-High ceilings, double glazed windows, engineered oak flooring & wool carpets add to the feeling of refined elegance
-Caesarstone benchtops to kitchen, 3 bathrooms & powder room
-Ducted gas heating, ducted evaporative cooling & ambient wood fireplace for climatic comfort
-Abundant, cleverly planned storage options continue the family-friendly liveability
-Year-round outdoor entertaining is made easy thanks to undercover alfresco with 2 Rinnia electric strip heaters
-In-ground magnesium swimming pool with electric inverter heat pump & 4 spa jets to enhance relaxation
-BBQ area with water plumbed outdoor kitchen, drinks fridge continues the options for easy living
-9.9kW solar system for efficient energy usage, plus solar gas hot water
-Abundant off-street parking includes DLUG with electric roller door, & additional side space for parking the caravan/boat/trailer
-Exposed aggregate driveway & paths around the home, plus silver top ash decking
-2 separate sheds for housing garden equipment, outdoor toys & concealing pool pump
-Ideally located within easy walking distance to parks & playgrounds, & just a 4min drive to Kingston Village shops
-Northern location within the Oakdene Estate offers proximity to the Bellarine Hwy, for an easy commute to Geelong or Melbourne
The Owner Loves….
“The community here is so wonderful. It’s a very family-orientated area where people are amazingly friendly. It’s a really, really lovely area, and it’s something that we will never take for granted.”
*All information offered by Bellarine Property is provided in good faith. It is derived from sources believed to be accurate and current as at the date of publication and as such Bellarine Property simply pass this information on. Use of such material is at your sole risk. Prospective purchasers are advised to make their own inquiries with respect to the information that is passed on. Bellarine Property will not be liable for any loss resulting from any action or decision by you in reliance on the information.

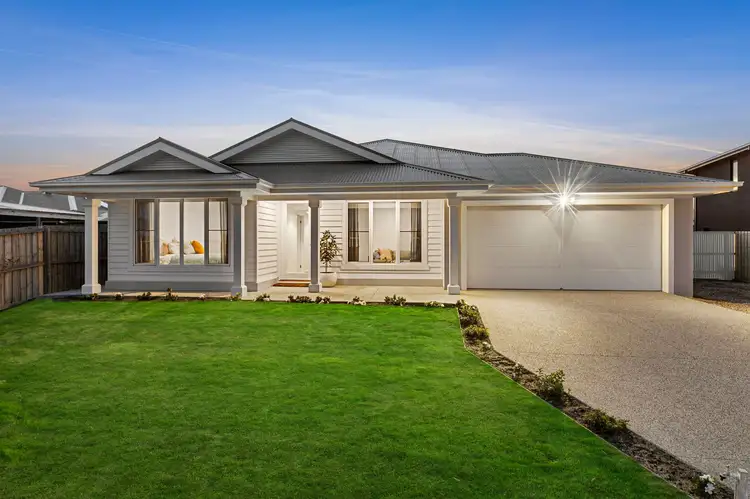
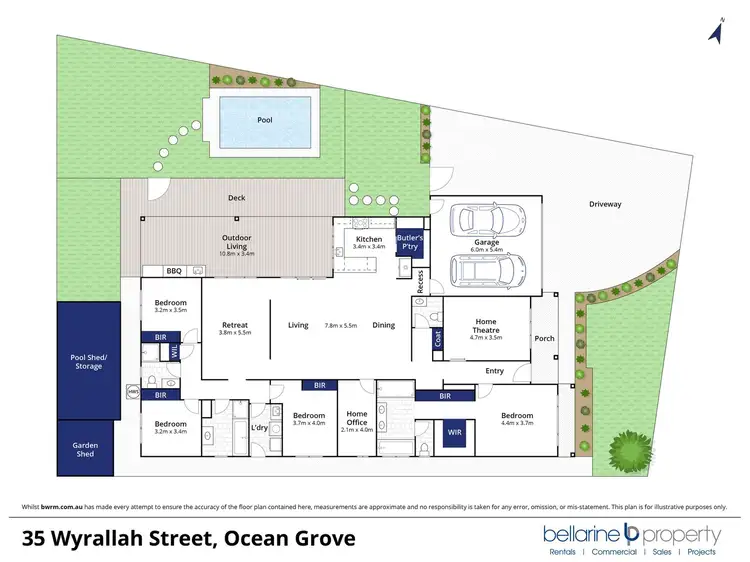
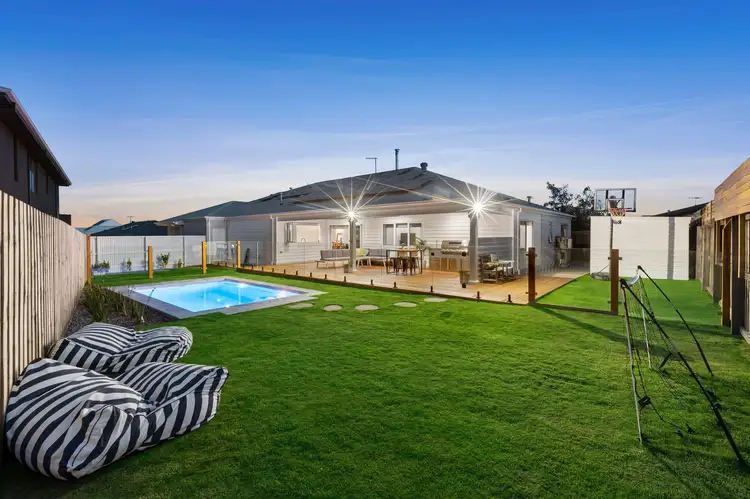
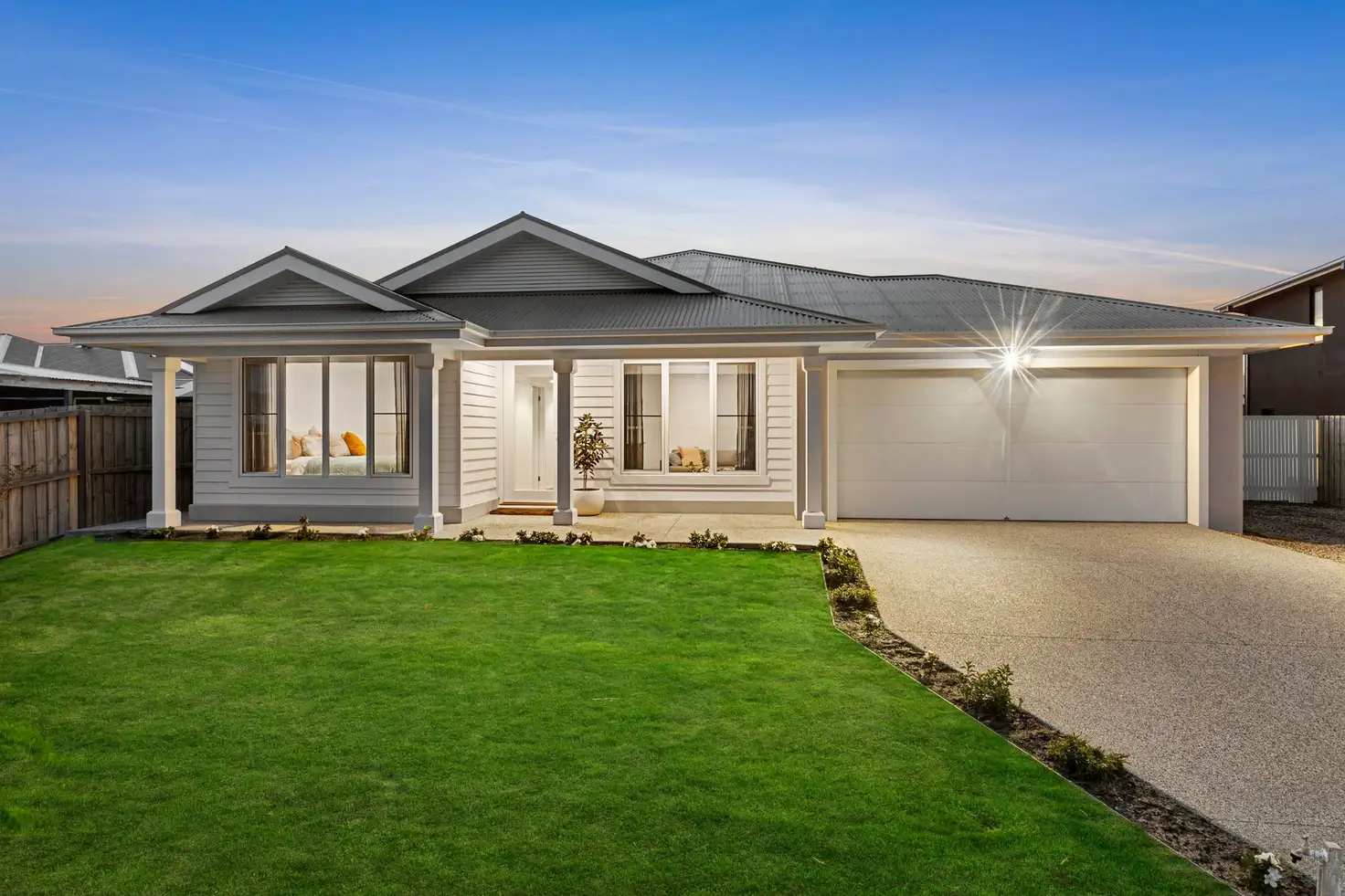


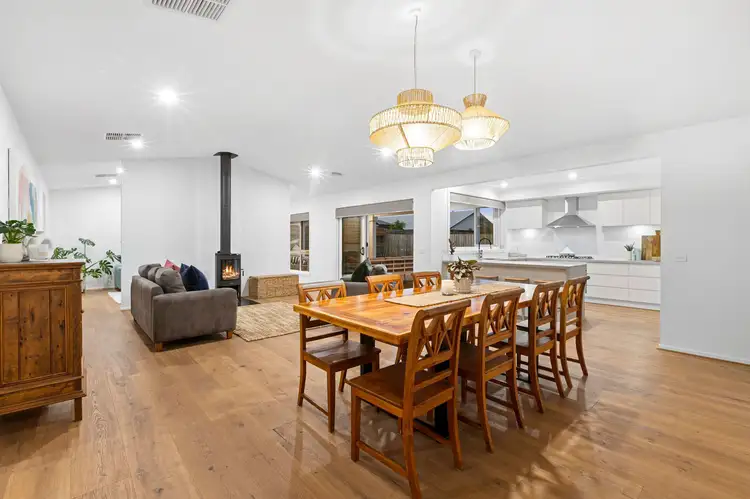
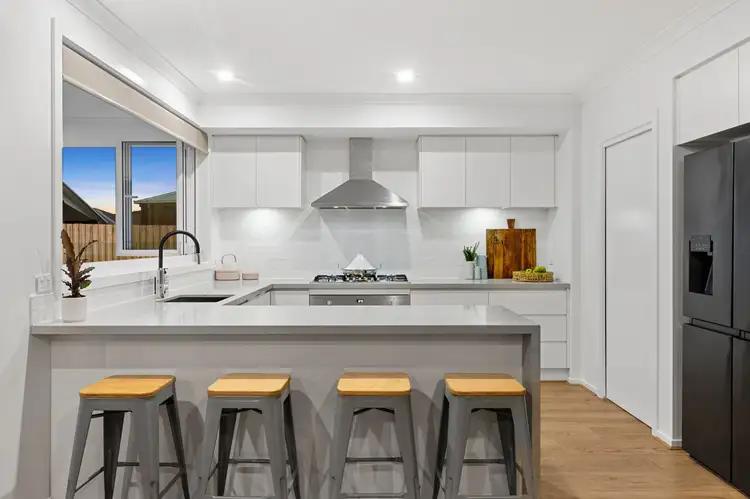
 View more
View more View more
View more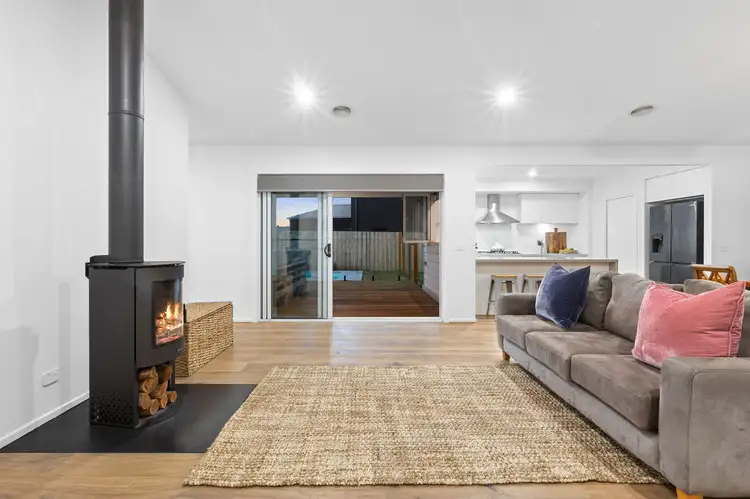 View more
View more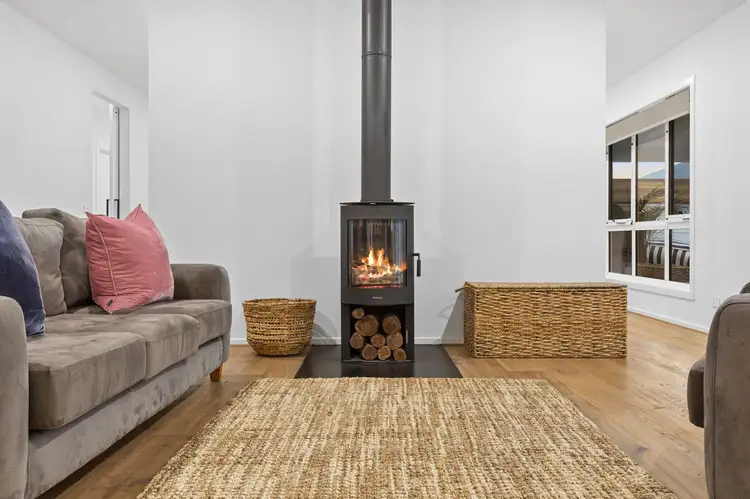 View more
View more

