$410,000
4 Bed • 2 Bath • 4 Car • 600m²
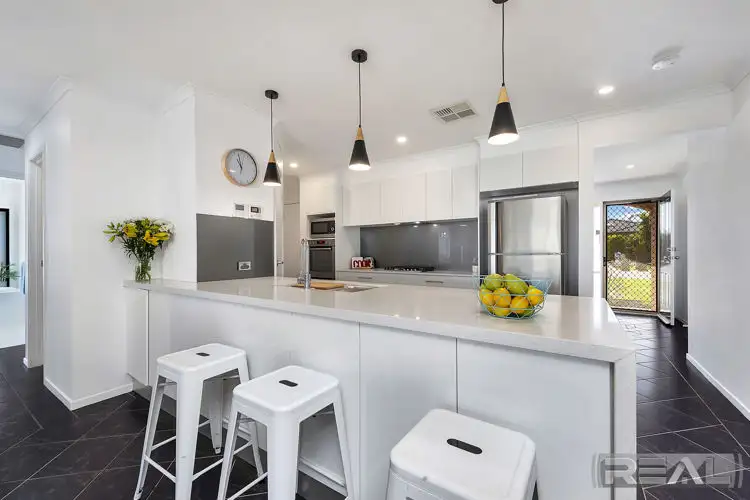
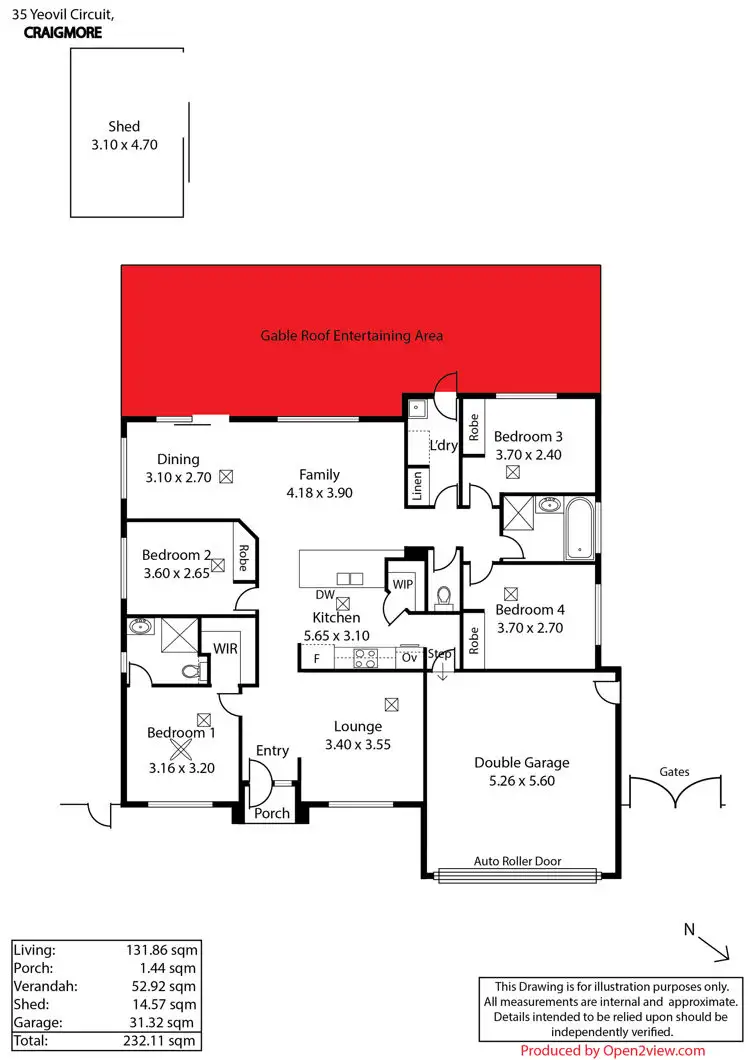
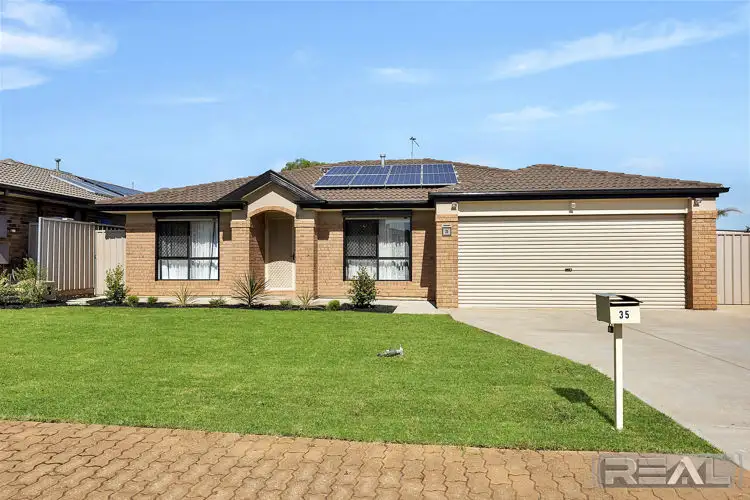
+29
Sold
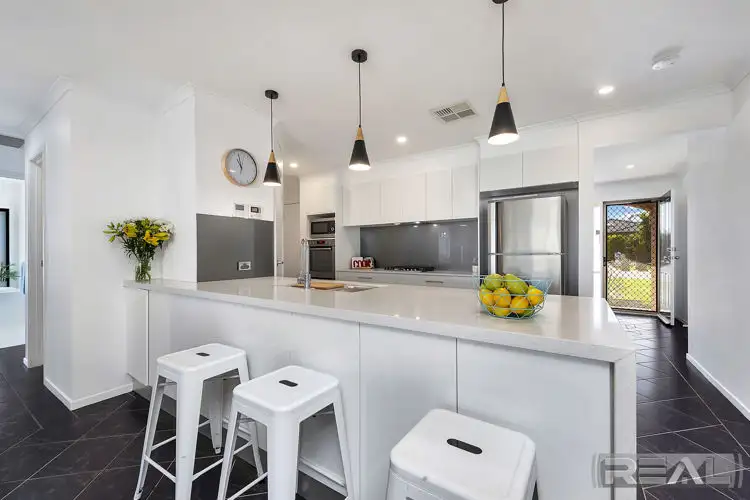


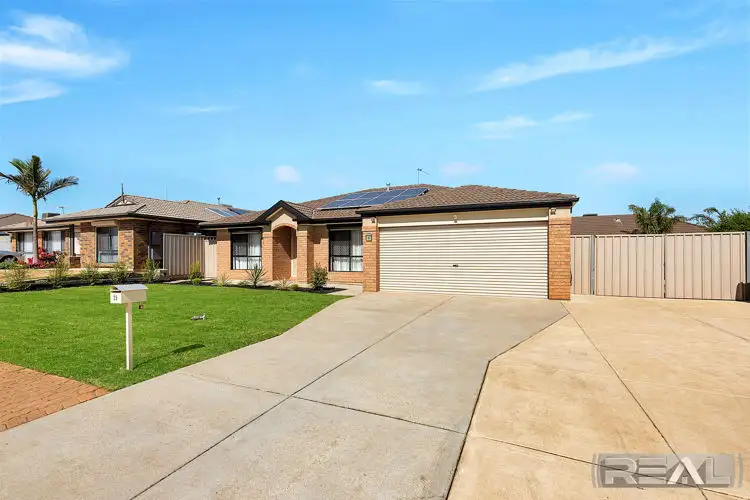
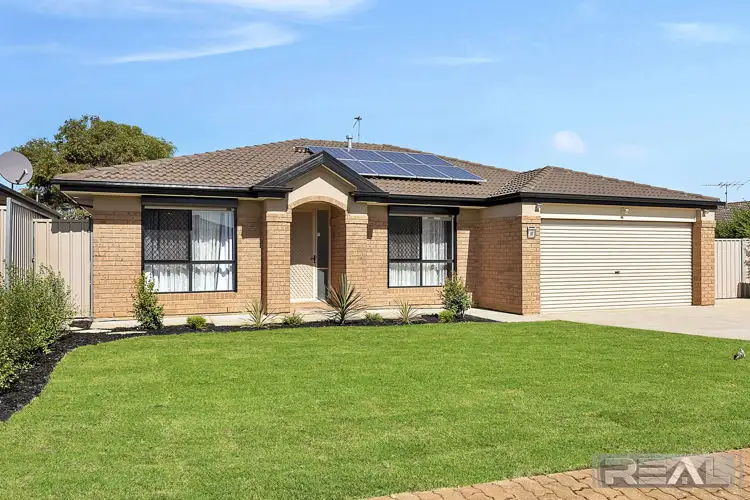
+27
Sold
35 Yeovil Circuit, Craigmore SA 5114
Copy address
$410,000
- 4Bed
- 2Bath
- 4 Car
- 600m²
House Sold on Tue 23 Jun, 2020
What's around Yeovil Circuit
House description
“4 bedrooms, triple driveway, double garage all in 1 outstanding residence”
Property features
Building details
Area: 157m²
Land details
Area: 600m²
Property video
Can't inspect the property in person? See what's inside in the video tour.
Interactive media & resources
What's around Yeovil Circuit
 View more
View more View more
View more View more
View more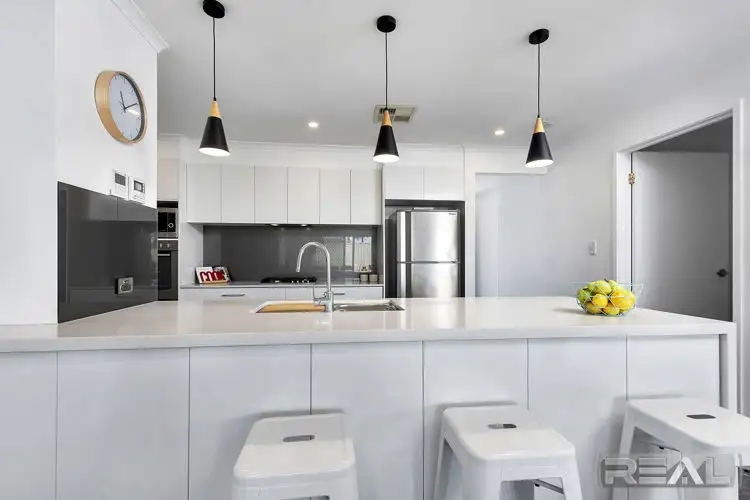 View more
View moreContact the real estate agent

Dave Stockbridge
REAL Agents & Auctioneers
0Not yet rated
Send an enquiry
This property has been sold
But you can still contact the agent35 Yeovil Circuit, Craigmore SA 5114
Nearby schools in and around Craigmore, SA
Top reviews by locals of Craigmore, SA 5114
Discover what it's like to live in Craigmore before you inspect or move.
Discussions in Craigmore, SA
Wondering what the latest hot topics are in Craigmore, South Australia?
Similar Houses for sale in Craigmore, SA 5114
Properties for sale in nearby suburbs
Report Listing
