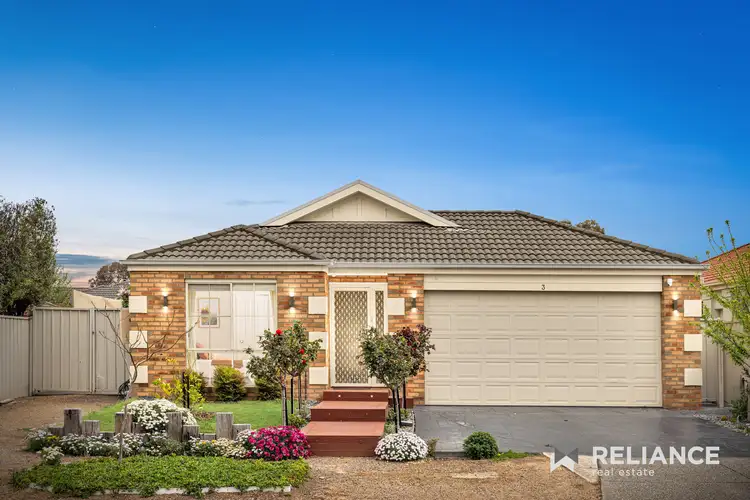This beautifully maintained family home offers a practical yet versatile floorplan that is perfectly suited for modern living. With multiple living areas, four generous bedrooms, and a thoughtful layout, it delivers both comfort and functionality for growing families. The open-plan meals and living zone integrates seamlessly with the kitchen and outdoor entertaining, while the additional rumpus room provides flexibility as a formal lounge, playroom, or home office.
Set on an impressive 540sqm allotment, the property truly shines with its extensive outdoor spaces. A huge pergola and paved entertaining area flow into the landscaped backyard, creating the ultimate haven for year-round gatherings. With lush grass, garden beds, and a large shed, this backyard offers space rarely found in Tarneit homes. From the charming façade framed by rose bushes to the secure side access and ample parking, this home blends lifestyle with convenience.
Key Features
Beautifully landscaped front garden with established rose bushes
Wide driveway with secure side access
6.6kW solar system with a 5kW inverter for energy efficiency and lower utility costs
Welcoming front entry with security screen door and feature lighting
Large formal rumpus/living space – ideal as lounge or study
Expansive open-plan meals and living zone with big windows and natural light
Ducted heating and evaporative cooling for year-round comfort
Curtains and blinds fitted throughout for privacy and style
Spacious kitchen with:
Large fridge cavity
Premium oven, cooktop, and dishwasher
Tiled splashback and double sink
Walk-in butler's pantry with excellent storage
Breakfast bar and window outlook to backyard
Master bedroom with walk-in robe, ceiling fan, and ensuite with oversized shower
Additional well-sized bedrooms with built-in robes
Central bathroom with bathtub and separate toilet
Expansive landscaped backyard with an extended pergola, grassed area, garden beds, and large shed
Established fruit trees including mandarin, apple, nectarine, cherry, plum, passionfruit, and lemon
540sqm block providing ample space for kids, pets, and family gatherings
Key Locations Nearby
Nottingham Crescent Park – 350m
Gleneagles Avenue Reserve – 550m
Tarneit West Village Shopping Centre – 1.3km
Davis Creek Primary School – 1.6km
Islamic College of Melbourne – 1.8km
Melbourne Grand Mosque – 1.8km
Good News Lutheran College – 1.9km
Cambridge Primary School – 2.1km
Pacific Werribee Shopping Centre – 2.6km
Hogan's Corner Shopping Centre – 3.0km
Brinbeal Secondary College – 3.1km
Karwan Primary School – 3.1km
Heathdale Christian College – 3.1km
St Peter Apostle Primary School – 3.7km
Warringa Park School – 3.8km
Riverdale Village Shopping Centre – 4.6km
Tarneit Central Shopping Centre – 5.7km
Barayip Primary School – 5.2km
Tarneit Station – 6.4km
Call Milan on 0469 870 828 or Bilal on 0475 750 002 for any further information.
DISCLAIMER: All stated dimensions are approximate only. Particulars given are for general information only and do not constitute any representation on the part of the vendor or agent.
Please see the below link for an up-to-date copy of the Due Diligence Check List: http://www.consumer.vic.gov.au/duediligencechecklist








 View more
View more View more
View more View more
View more View more
View more
