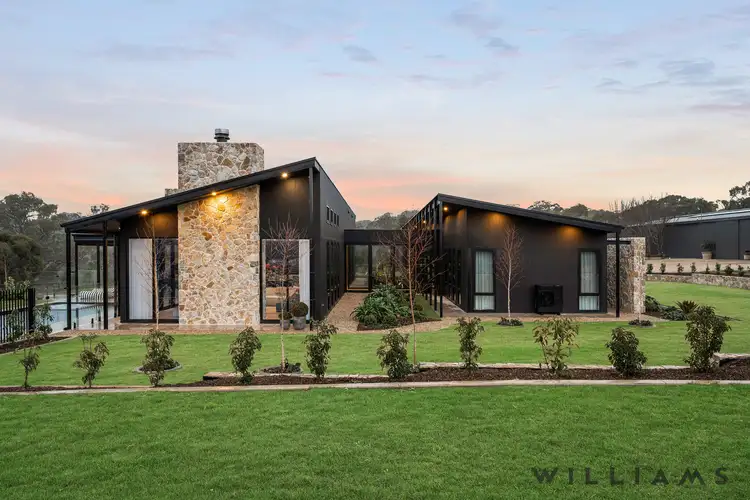PLEASE CONTACT JONATHON KIRITSIS 0408 805 778 TO ARRANGE AN INSPECTION TIME
A Klemm Homes Sensation on 20 Scenic Acres – Water License - Olympic-sized Arena – Mineral Pool & Spa - Bespoke Adelaide Hills Luxury
Immerse yourself in the panoramic magic of an estate designed to ride, entertain, and raise a family - where an owner's vision, brought vividly to life by Nielson Architects and realised by boutique luxury builder, Klemm Homes, delivers a custom-built triumph of rural tranquillity on the town's edge.
It's set a groundbreaking precedent. Can a multi-award-winning home builder carve dramatic urban impact into a rural Woodside landscape? Absolutely - and this high-calibre showpiece is proof.
Enriched with an Olympic-sized arena, stables, troughed paddocks, and uninterrupted views stretching to Lenswood, the property caters to the equestrian or hobby farmer. A high-quality bore, water licence, zoned orchard, irrigated veggie beds, chicken house, and solar-powered shedding - boasting office, tack room, and kitchen facilities - complete the lifestyle-ready offering or strip back for the car enthusiast to create the ultimate in vehicle accommodation/storage.
From the landscape-designed gardens to the tactile stonework contrasting the home's striking black exteriors, the home honours its north-facing rolling vistas with thermally broken double glazing, and a two-winged footprint, fused by a glazed breezeway and calming garden corridor.
Every zone flows with quiet intent - each room with a garden or hills outlook. The kitchen makes a sculptural statement, supported by a hidden butler's wing, integrated appliances and dual Smeg ovens; its lavish imported French stone benchtops echo the luxury to come in each automatically lit and bespoke bathroom.
It's a home that pledges parental privacy, a sumptuous media room and study retreat, thoughtful custom joinery, and open plan living and dining staged for idyllic views and indoor-outdoor spill to year-round alfresco comfort.
Limestone-paved and fully enclosable, the alfresco boasts ceiling fans, a Jetmaster fireplace, inbuilt Artusi BBQ, ducted rangehood, practical wine fridge, and full vision over the fully tiled and gas heated mineral pool and spa.
Whether your persuasion is horses, hay, grazing livestock, even future vines or a tennis court (STCC), this epic family setting meets any ambition, framed by majestic trees, feature-lit for additional after-dark impact.
Every impeccable Klemm design is a masterstroke - but this is the one you've been waiting for.
HIGHLIGHTS:
Custom-built C.2024 by Klemm Homes, architecturally designed by Nielsen Architects
Impactful landscape-designed gardens
Sumptuous, imported marble benchtops from France
Premium engineered Chevron timber flooring
Thermally broken double-glazed windows throughout
Fully enclosable, limestone-paved alfresco with an inbuilt Artusi BBQ & wine fridge + automatic café blinds
Hydronic underfloor heating & cooling + ducted reverse cycle air conditioning
Sound system to cinema room, living room & alfresco
Bore - 832ppm, pumping 8,500gph (approx.)
Mains water + valuable Water Licence
Feature stone walling & fireplace surrounds
Lacunza feature fireplace
Exquisite internal finishes & external design elements
BLUEPRINT:
Gallery entry hall featuring a glazed wine room
Soaring 6m ceilings (approx.) in the main wing
Sumptuous media room with cinema sound system
Sophisticated home office offering sky-high custom joinery & desk
3 oversized bedrooms featuring mirrored robes, ceiling fans & internal garden views
Terrazzo-inspired main bathroom with dual basins & luxe cocoon bath
A sleek galley laundry adjacent with adjoining internal dual car garage access
Double-glazed breezeway corridor bookended by calming gardens
Chic, central kitchen & butler's wing featuring 2 Smeg wall ovens – one steam, one pyrolytic – sink, double fridge provisions & additional storage
Private couple's domain with luxe dressing room & ensuite
Commercial grade sliding glass doors out to the pool & alfresco
LIFESTYLE:
Superb equine infrastructure including an Olympic (60m x 20m) arena, round & horse yards, 7 stables, 4 horse shelters, day yards & 10 irrigated paddocks, with troughs
Fully tiled mineral pool & spa with sensational rural & sunset views
Glazed feature wine room
Chicken house & pond, plus zoned, raised & irrigated garden beds
Fruit & citrus orchard scaled for self-sufficiency
Commercial-sized shedding with solar power + office-suitable facilities including a full contemporary kitchen & bathroom
SUBURB SNAPSHOT:
Murdoch Hill, Bird in Hand - you know the cellar doors and the country serenity, but every lifestyle essential is just minutes away, including the newly opened Two Pairs Homewares store in the heart of Woodside.
From your Nairne Road position, scenic vistas are part of the journey. You're close to local sporting clubs, Woodside Oval, Woodside Primary, and Oakbank Area School, while Mount Barker is just 15 minutes away, and the city within a smooth 30-minute freeway run.
Disclaimer: Please note that all the information that has been provided for this property has been obtained from sources we believe to be accurate. We cannot guarantee the information is accurate, however and we accept no liability for any errors or omissions – including, but not limited to the property's land size, floor plans & dimensions, build size, building age, condition or any other particulars. Interested parties should always make their own inquiries and obtain their own legal and financial advice. RLA 247163. Sold in conjunction with Circa Real Estate RLA 243281








 View more
View more View more
View more View more
View more View more
View more
