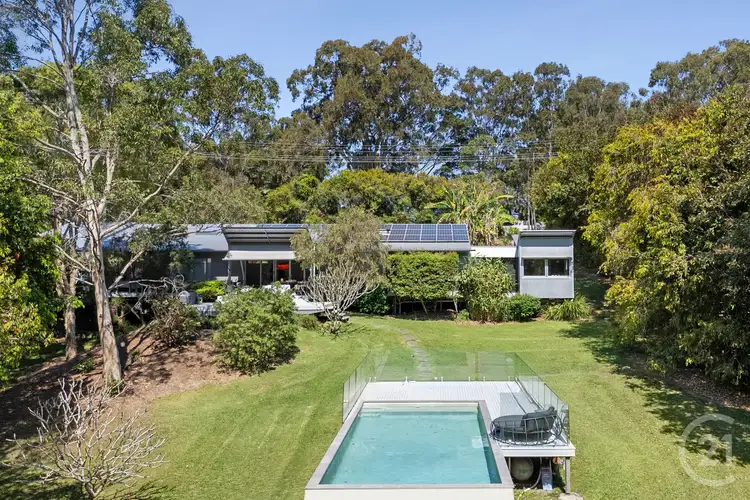Positioned in one of Doonan's most desirable enclaves, this architectural residence by acclaimed designer Jolyon Robinson blends contemporary form with the serenity of its natural setting. Nestled amongst established, bird-friendly gardens, a sweeping driveway guides you to a striking façade framed by lush heliconias and hinterland greenery.
Beyond the oversized pivot door, the interiors reveal soaring raked ceilings, walls of glass, and expanses of polished blackbutt timber floors. Light, space, and clean lines define the open-plan living zones, where sliding doors dissolve the boundary between house and landscape, inviting cooling breezes and abundant natural light.
The designer kitchen is a centrepiece, finished in rich black timber with stone benchtops, a generous island, and custom pendant lighting. Integrated appliances, Pitt gas cooking, and innovative cabinetry ensure the space is as functional as it is stylish-ideal for both casual meals and sophisticated entertaining.
Two broad terraces extend from the living spaces. One, sheltered beneath a skillion roof, is designed for gatherings in all seasons; the other is open to the northern sun. Together they overlook the gleaming concrete pool, sweeping lawns, and a reserve-like backdrop complete with a dam and running creek, attracting abundant birdlife and native fauna.
Accommodation is thoughtfully configured with four bedrooms and three bathrooms. The main suite is a private retreat, offering a walk-in robe, daybed, and a cleverly conceived ensuite featuring pastel-toned tiles and a walk-in rain shower. In a separate wing, three additional bedrooms provide comfort and flexibility-one with its own terrace and ensuite, the others sharing a bathroom with a freestanding tub and skylight. A purpose-built studio adjoining the garage enhances options for guests, home business, or creative pursuits.
Key features include:
- Four bedrooms, three bathrooms
- Multiple indoor–outdoor living spaces
- Separate guest wing with studio/multipurpose room
- Air-conditioning and ceiling fans throughout
- Solar power and gas hot water system
- 66,000-litre rainwater capacity
- Double lock-up garage
E- stablished, low-maintenance gardens
Just minutes from Eumundi's famed markets, local schools, Noosa River dining, and Main Beach, this property offers the perfect balance of privacy, convenience, and lifestyle-an exceptional hinterland retreat with a modern architectural edge.








 View more
View more View more
View more View more
View more View more
View more
