Price Undisclosed
4 Bed • 2 Bath • 2 Car • 702m²


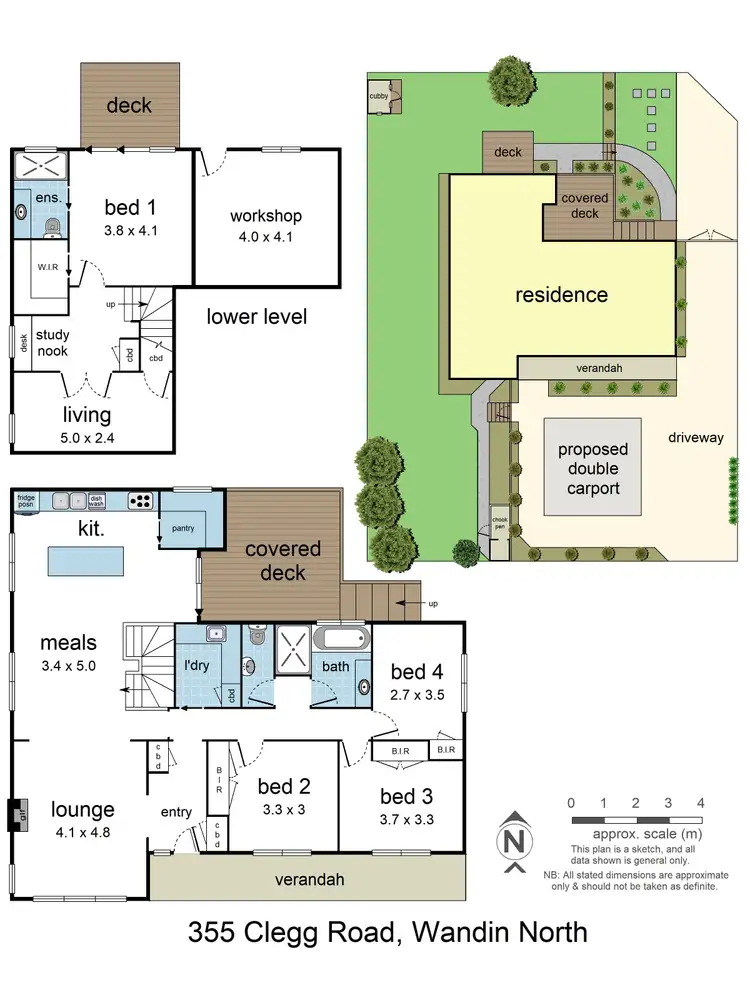
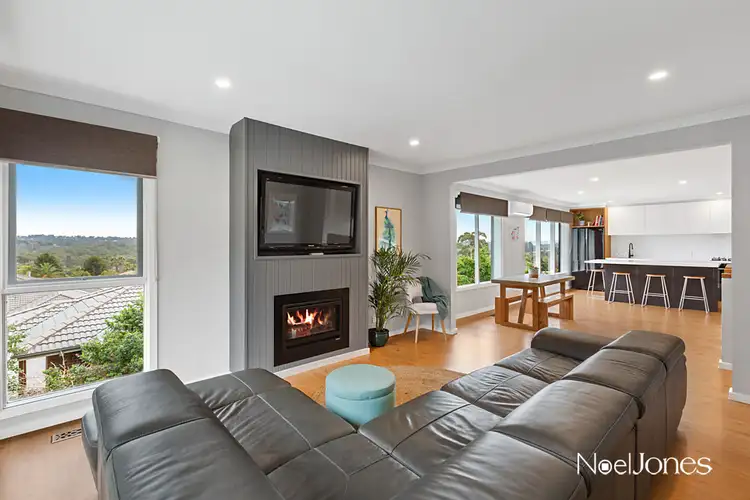
+15
Sold
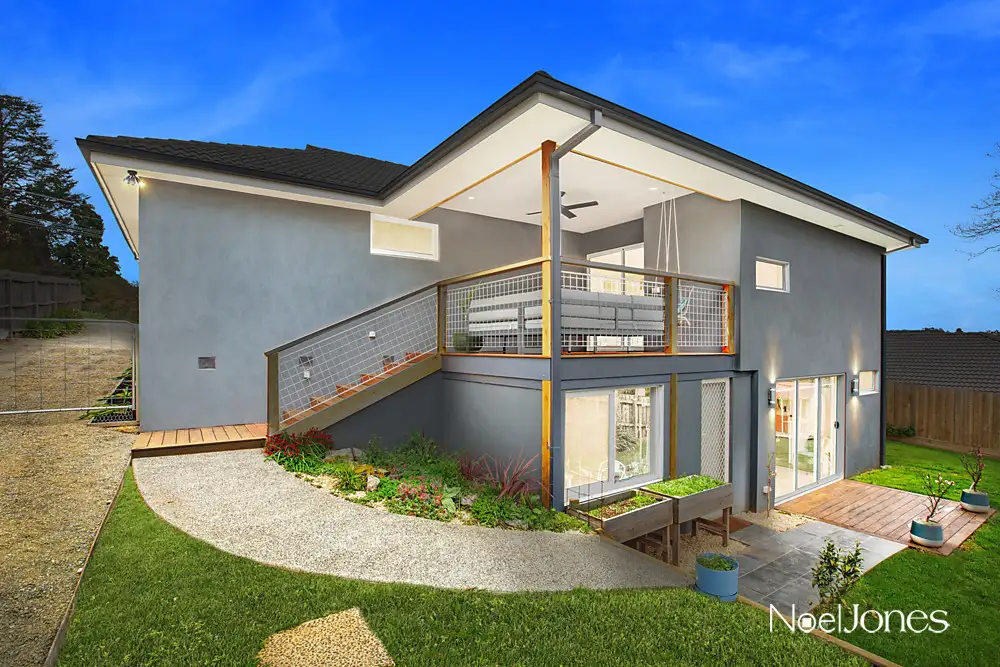


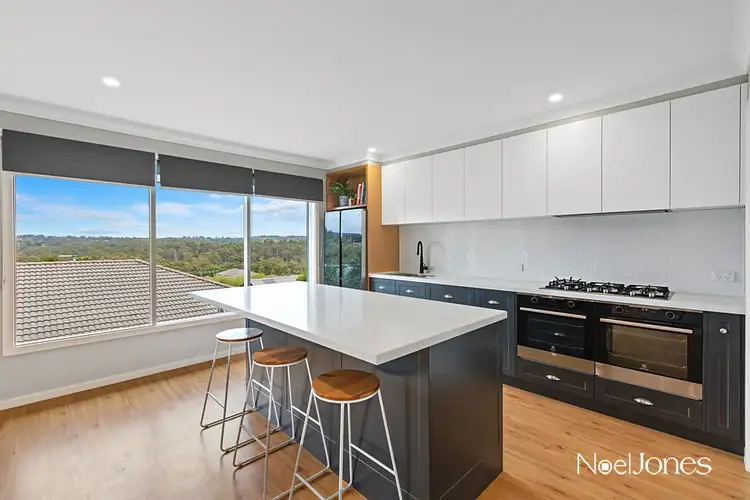
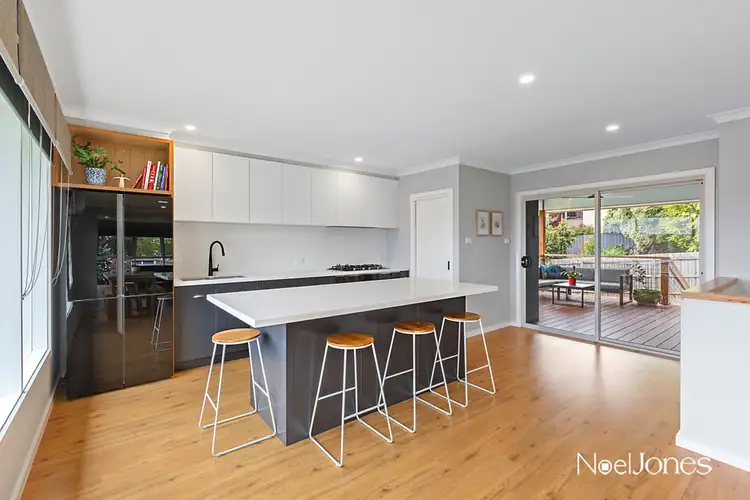
+13
Sold
355 Clegg Road, Wandin North VIC 3139
Copy address
Price Undisclosed
- 4Bed
- 2Bath
- 2 Car
- 702m²
House Sold on Wed 26 Sep, 2018
What's around Clegg Road
House description
“Modern Luxury With Magnificent Views”
Property features
Land details
Area: 702m²
Interactive media & resources
What's around Clegg Road
 View more
View more View more
View more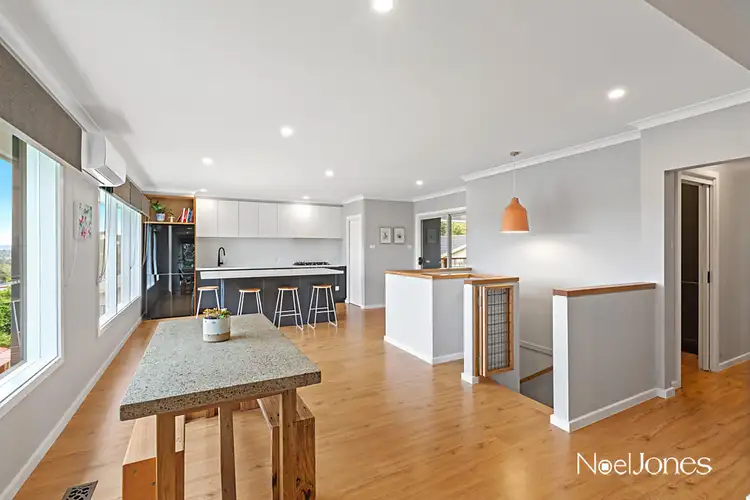 View more
View more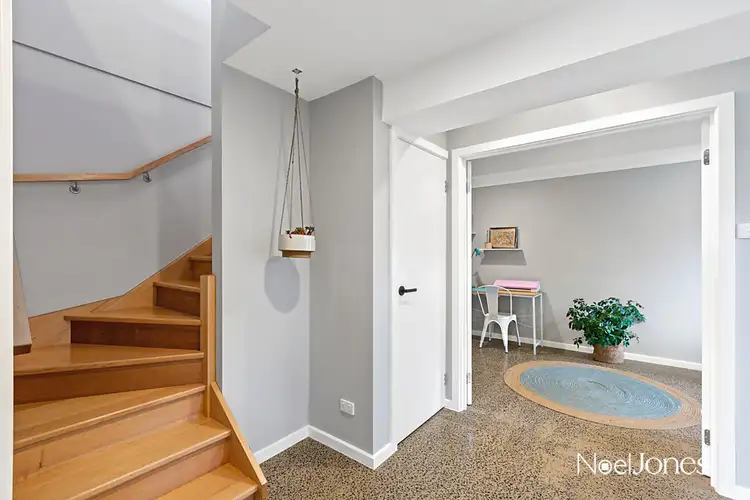 View more
View moreContact the real estate agent
Send an enquiry
This property has been sold
But you can still contact the agent355 Clegg Road, Wandin North VIC 3139
Nearby schools in and around Wandin North, VIC
Top reviews by locals of Wandin North, VIC 3139
Discover what it's like to live in Wandin North before you inspect or move.
Discussions in Wandin North, VIC
Wondering what the latest hot topics are in Wandin North, Victoria?
Similar Houses for sale in Wandin North, VIC 3139
Properties for sale in nearby suburbs
Report Listing


