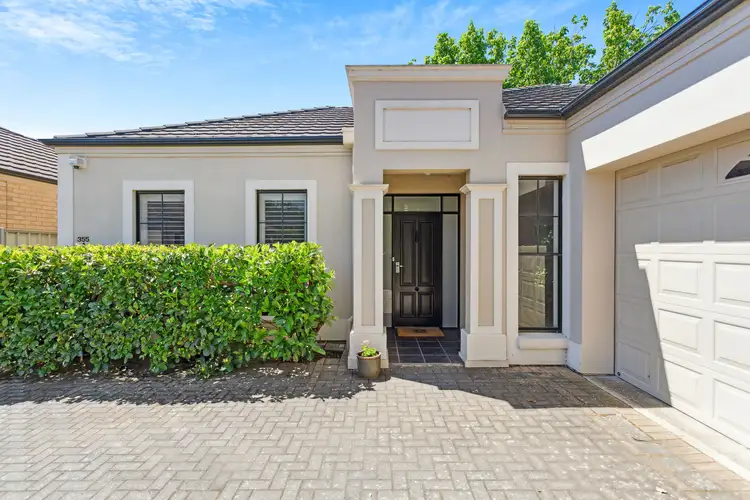The perfect plan for an easy-care lifestyle, this spacious 3 bedroom, 2 bathroom single level, freestanding residence is a rare find and a stand-out in every way! Occupying a privileged position just footsteps to the local Erindale shops and amazing Kensington Gardens Reserve, this much loved, one owner home built 2005 on 343sqm approx, is ready for its next chapter!
One of only four elegantly rendered homes beyond a gated driveway, this serene and secure abode is discreetly set at the rear and offers all the attributes sought by those looking to downsize or invest within this premier pocket.
A gracious portico entrance welcomes you inside the generously proportioned interiors, where the polished hardwood floors promote a beautiful sense of warmth and space. Flowing off the impressive, four-columned entry hall, the front rooms comprise formal lounge and separate dining (or study/home office).
Enhanced by an abundance of natural light through the wide expanse of north-facing windows, the open plan living/dining and kitchen zone is the heart of the home. Glass-sliders open to a leafy, yet low maintenance paved courtyard, creating a peaceful area to bask in the sun as it bathes the north-western side of the property, or alternatively, relax under the shade of the magnificent feature tree.
Inside, a bright kitchen which is classically appointed with a handy breakfast bar, white cabinetry, quality stainless steel appliances (Smeg oven, gas cooktop and dishwasher) and abundant storage.
The home's accommodation is situated in its own private fully-carpeted wing. The main-suite with its light and airy atmosphere enjoys access to the rear courtyard and offers a walk-in robe and ensuite; while the other two bedrooms are serviced by a pristine white bathroom with bath, large walk-in shower and vanity with storage.
An array of sought-after features includes:-
• Ducted reverse-cycle air conditioning
• Ceiling fan in main bedroom
• Security system
• Plantation shutters in two front rooms
• Laundry with wall of built-in cupboards & door to outdoors
• Separate w.c.
• 2 x Linen cupboards
• Double auto-doored garage (internal access ensures added security & convenience)
Meeting all the requisites of low-maintenance living, this residence is moments from Aldi, Coles Supermarket, K-mart, a mere 12-minute commute to the CBD, or the bus stop is out the front. It's just down the road to The Parade's cosmopolitan lifestyle precinct with its vibrant selection of gourmet eateries, cafes, hotels, the cinema and boutique shopping. Dine or sip wine at Lune Bar, catch a game at Norwood Oval, sip a coffee at Blue Frangipani, or stroll to the Reserve - enjoy this and more from a superbly located central position.
A truly exceptional find!
CT: 5935/596
Council: Burnside
Council Rates: $1,549.95pa (approx)
Water Rates: $213.89pq (approx)
Body Corporate Fees: $344.44pq (approx)
Sinking Fund: $22.00pq (approx)
RLA 312012








 View more
View more View more
View more View more
View more View more
View more
