Welcome to this elegant family home tucked away in a lush, forested valley in the beautiful countryside of Willow Vale. Minutes to the M1 motorway and Coomera shops, schools and medical facilities, this is country living with all the conveniences of suburbia.
Situated on a lush 8,657 sqm (2 ¼ acres) block in the delightful area of Willow Vale, this property is secluded and blissfully peaceful. Set in pretty, low maintenance gardens with an abundance of well-established trees and shrubs, the visitor is welcomed into the home through magnificent large timber double doors which open into an imposing, light filled entry hall with views through to the garden.
To the left of the entry hall is the living, dining and kitchen area of the home. The recently renovated, contemporary kitchen would satisfy even the most discerning cook. It features ample full- sized cupboards, under bench cupboards and large, deep drawers, a large island with timber bench top into which is set a double, porcelain butlers sink with built-in water filter and a spacious under bench family oven and gas stove with range hood extractor.
The open plan kitchen has sliding glass doors which open onto the garden and side deck. Beyond the kitchen island is the dining area which shares a lovely stone fireplace with the spacious living area. This gorgeous open plan kitchen and living area is light, bright and summery with huge over-sized cottage-pane glass windows emitting light and offering views of the meticulously manicured garden. In Winter; draw the drapes, light the fire and the room is transformed into a cosy, welcoming space for the family.
Offering 4 very large bedrooms with 2 bathrooms, this home is perfect for family living. The master bedroom has a modern ensuite with a full-sized bath, shower and double vanity with ample drawers and cupboards. The separate toilet is fully enclosed and private. A well designed, walk-in-robe completes the master suite which also has attractive double French doors opening out to the garden. All the bedroom windows have Plantation shutters and are fully carpeted with tiled bathrooms.
A large, modern family bathroom with a bath, shower, vanity and separate toilet, services the family bedrooms. The home also has a well-equipped laundry room with generous storage cupboards and drawers, a deep laundry tub and hanging rail and opens onto the outdoor drying area.
Opening out from the living areas, is a lovely covered alfresco entertainment area complete with a fire-pit for those cooler evenings in the country. The wooden decking perfectly complements the country charm of the surroundings and garden. Outside is a double lock-up garage which opens into the entry hall of the home and ample driveway parking for several cars. The property also has enough level, undeveloped land to build a second small dwelling, such as a granny flat or sheds for storage. A large water tank supplies the property with water and roof solar panels supply power to the home.
Features of this home include:
• 4 bedrooms
• 2 bathrooms
• Master bedroom, ensuite and separate toilet with WIR and French doors
• 3 Family double bedrooms all have built-in robes and large windows with
plantation shutters
• Family bathroom has bath, shower, vanity and separate toilet
• Contemporary gourmet kitchen, recently renovated with sliding glass doors
• Timber topped kitchen island with double. Porcelain butler's sink and built-in water filter
• Gas cook top, under bench family-sized oven and range hood extractor
• Generous kitchen storage with full size cupboards, under bench cupboard
and large drawers
• Beautiful fireplace with stone surround servicing the open plan kitchen,
dining and living area
• Open plan kitchen, dining and living areas with tiled floors and enormous
windows overlooking the pretty garden
• Spacious laundry with tub and hanging rail and generous storage space,
opening out to drying yard
• Covered alfresco entertaining area with timber deck and fire-pit
• Double lock-up garages
• Large driveway with room for multi-car parking
• Water tank
• Solar panels
• Air conditioned throughout with ceiling fans
• Plantation shutters in bedrooms
• 8657 sqm block (2 ¼ acres)
• Easy access to M1 motorway, local shops, schools, cafes, restaurants and
medical facilities
• Space to build a granny flat or sheds
• Stunning surrounds and scenery
• Beautiful established and well-maintained gardens
Don't miss this chance to escape to the country and take up residence in this haven of tranquility and beauty.
To view this exceptional property please contact:
Gordon Sharpe at Belle Property Hope Island
0432 337 662
[email protected]
Disclaimer: We have in preparing this information used our best endeavours to ensure that the information contained herein is true and accurate but accept no responsibility and disclaim all liability in respect of any errors, omissions, inaccuracy or misstatements that may occur. Prospective purchases should make their own enquiries to verify the information contained herein.
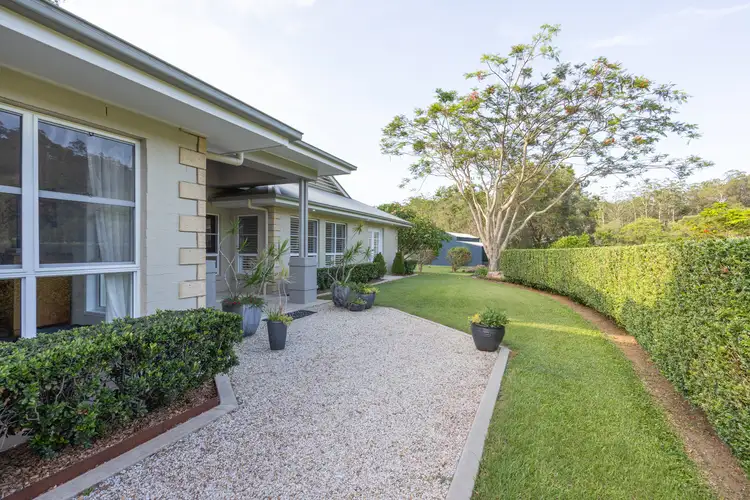
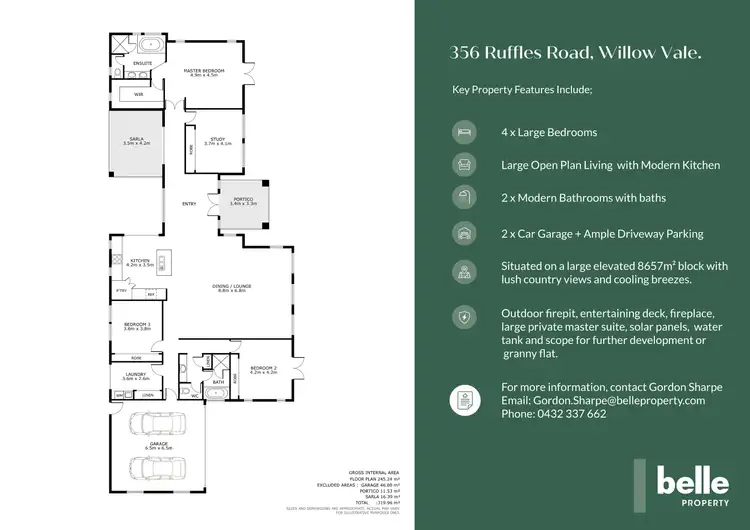
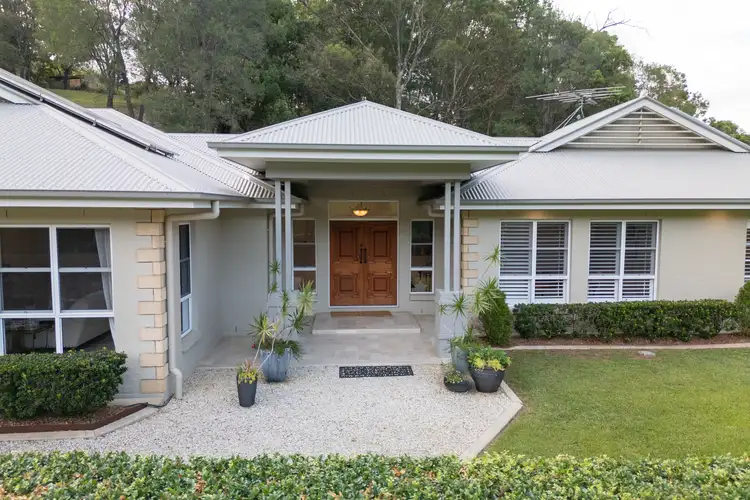




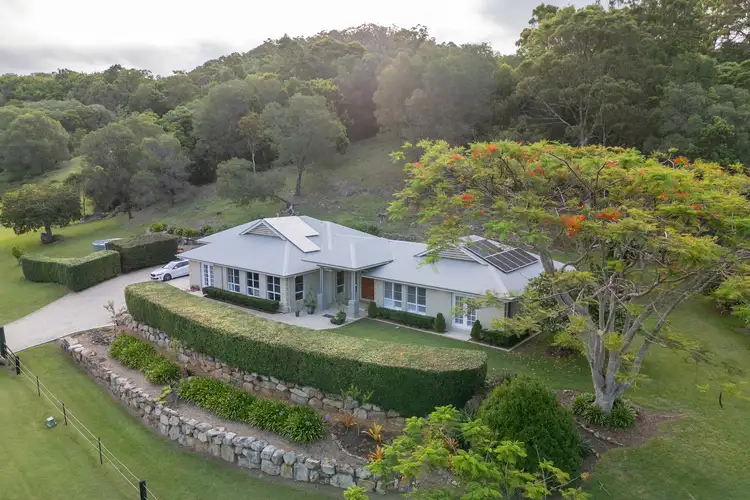
 View more
View more View more
View more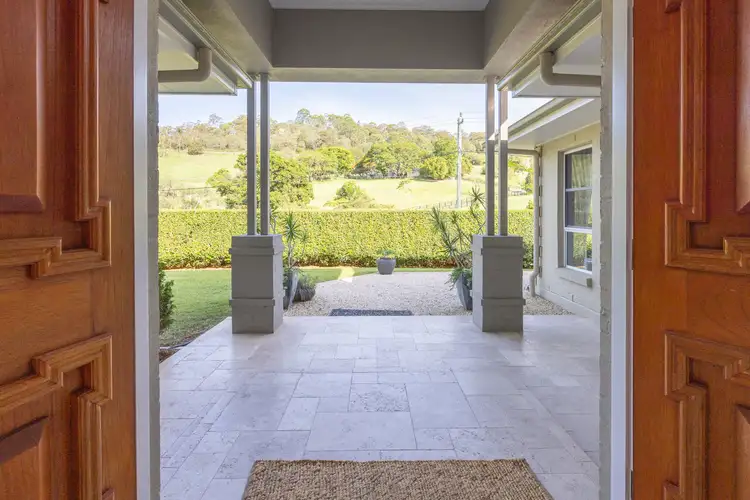 View more
View more View more
View more
