If you're ready to walk through the gateway of home ownership or desire another property for your investment portfolio, then this upgraded residence could be the housing solution you have been looking for.
Delightfully nestled on a generous 330m² allotment, the home offers both formal and casual living areas across a generous 3-bedroom design. Freshly painted neutral tones, LED downlights and quality floor coverings create a refreshing, contemporary interior decor to enhance your daily living.
Relax in a generous formal lounge adjacent the entrance, or step on through to a delightful light filled family room, a perfectly pleasant casual living space, ideal for your everyday relaxation.
A bright galley kitchen provides service to both formal and casual zones, featuring subway tiled splash backs, freestanding gas stove, wide sink with filtered water, stone look laminate bench tops and generous pantry. Servery windows to the formal lounge and outdoor living space enhance the flexibility of this delightful layout.
Step outdoors and entertain alfresco style under a generous gabled pergola. A spacious lawn covered backyard with established garden offers plenty of room for kids and pets to play, along with a handy tool shed for your outdoor storage.
All 3 bedrooms are generously proportioned, all double bed capable, all with fresh quality carpets. Bedrooms 1 and 2 both feature wall-to-wall built-in robes with mirror panel doors. The master bedroom offers direct access to a clever 2-way bathroom featuring separate bath and shower, while a traditional walk-through laundry completes the interior.
Ducted evaporative cooling will ensure your summer comfort, while a single carport offers sheltered accommodation for the family car, and a 22-panel solar system keeps the energy bills low.
If you're ready to start in style or invest for success then your inspection is highly recommended.
Briefly:
* Renovated and upgraded family home on generous 330m² block
* Both formal and casual living areas across a 3 bedroom design
* Freshly painted neutral tones, LED downlights & quality floor coverings
* Spacious formal lounge with sleek floating floors and feature wall
* Generous family/dining room with sliding doors to alfresco
* Vibrant central kitchen provides service to both formal and casual zones
* Kitchen features subway tiled splash backs, freestanding gas stove, wide sink with filtered water, stone look laminate bench tops and generous pantry
* Generous gabled pergola and alfresco entertaining area
* Spacious lawn and paved rear yard with ample room for kids and pets
* All 3 bedrooms with fresh quality carpets, all double bed capable
* Bedrooms 1 and 2 both with wall-to-wall built-in robes with mirror panel doors
* Bedroom 1 with direct access to a clever 2 way bathroom
* Bathroom with separate bath and shower
* Separate toilet and walk-through laundry
* 22 solar panels for reduced energy bills
* Ducted evaporative air-conditioning
* Single carport
* 8K high-performance security camera system
Peacefully located on a generous traditional allotment, set amongst other similar homes in the heart of Ingle Farm. Local schools include Ingle Farm Primary, (just around the corner), Para Vista Primary and the zoned Valley View Secondary School. Elite private education is available locally at St Pauls College, Heritage College, Cedar College and TAFE SA Gilles Plains.
Ingle Farm Shopping Centre is close by for your grocery requirements, with Gepps X Home HQ and Tea Tree Plaza a short commute away for an international standard shopping experience.
There are a number of parks and reserves in the area for your exercise and relaxation, including Rowe Park and the Ingle Farm Soccer Club just around the corner, perfect for your daily recreation.
For more information, contact Jaya Prageeth on 0430 397 878 or Brijesh Mishra on 0430 140 905.
The Vendor's Statement (Form 1) may be inspected at 493 Bridge Road, Para Hills SA 5096 for 3 consecutive business days before the auction and at the auction for 30 minutes before it commences.
DISCLAIMER: We have in preparing this document using our best endeavours to ensure the information contained is true and accurate but accept no responsibility and disclaim all liability in respect to any errors, omissions, inaccuracies, or misstatements contained. Prospective purchasers should make their own enquiries to verify the information contained in this document.
RLA 326547

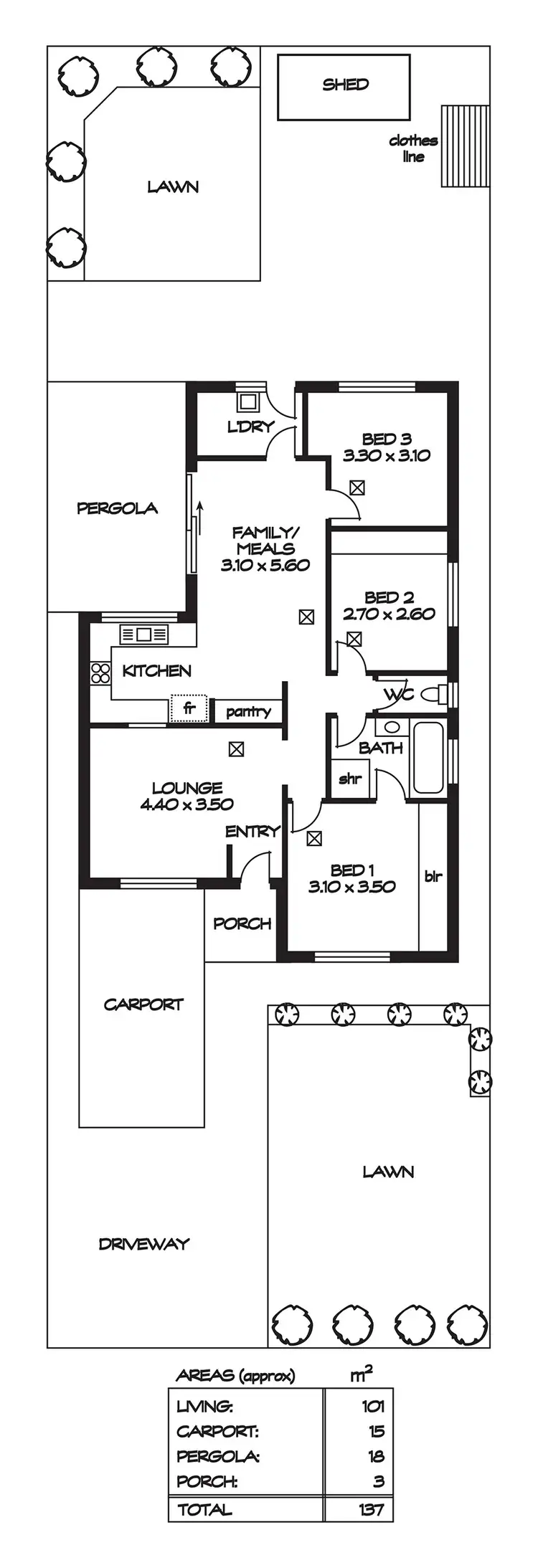
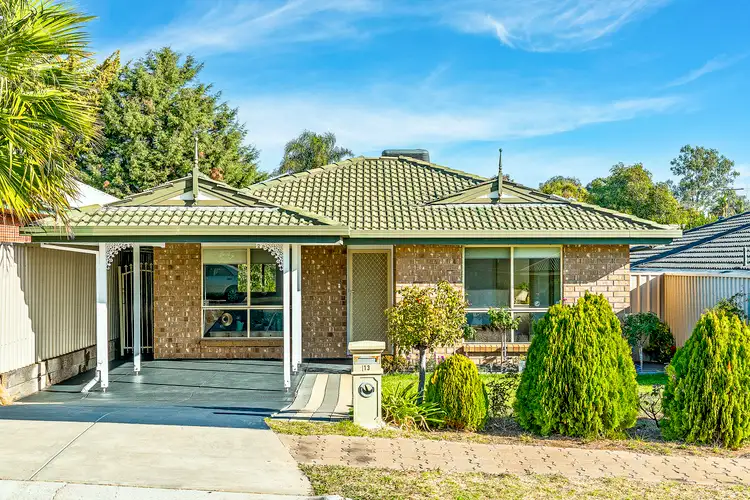
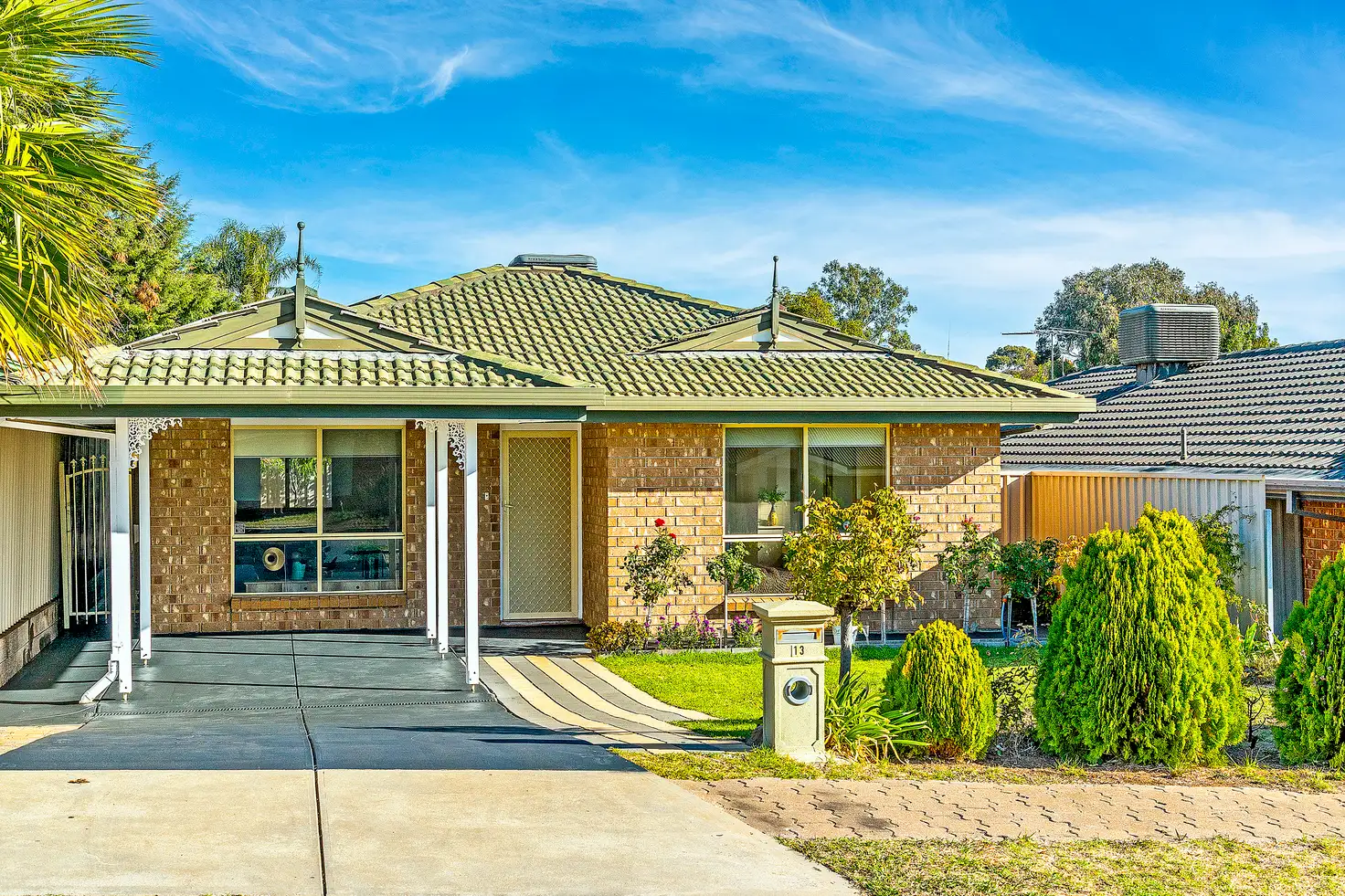


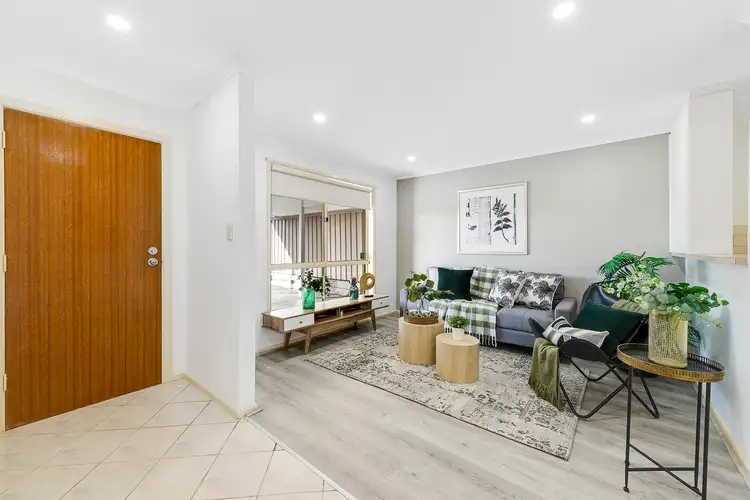
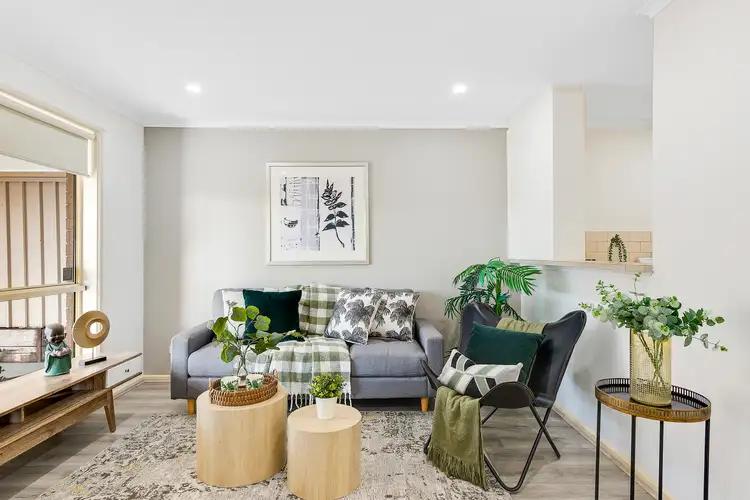
 View more
View more View more
View more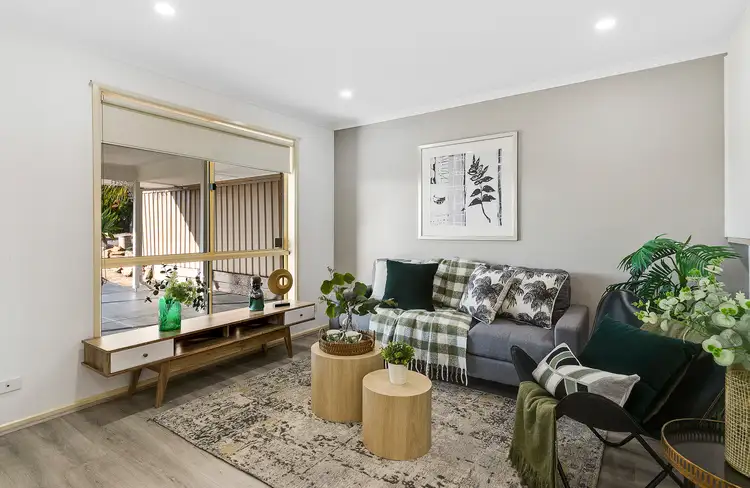 View more
View more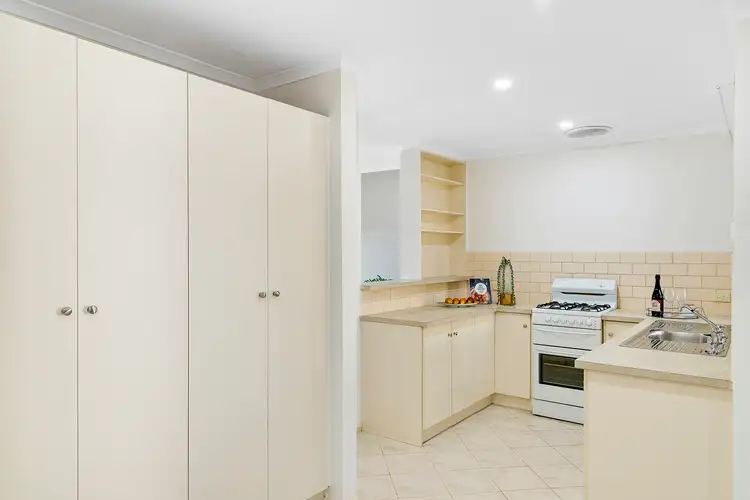 View more
View more
