“Equestrian Hobby farm: A Fusion of Rustic Charm and Modern Elegance”
Nestled in a serene landscape, this exceptional property seamlessly blends sophisticated entertaining with comfortable family living. Designed for those who appreciate upscale amenities and equestrian pursuits, it offers an unparalleled lifestyle enriched by high-end features and thoughtfully crafted spaces with incredible rural views.
Key Features
Inviting Living Spaces
The expansive open-plan design showcases natural materials and premium finishes, creating a warm yet luxurious ambiance. Large windows and glass doors flood the interiors with natural light, enhancing the sense of openness and connection to the surrounding beauty.
Gourmet Kitchen
At the heart of the home, the state-of-the-art kitchen is a chef's delight, featuring:
High-end appliances
Ample counter space and a butler's pantry
Central island for effortless meal preparation
600mm oven and 900mm induction cooktop with a concealed canopy
Three skylights that infuse the space with natural brightness
Bedrooms and Bathrooms
Three generously sized bedrooms, including a master suite with a luxurious ensuite
Two additional bathrooms and three toilets for added convenience
Versatile Living Areas
Thoughtfully designed living zones cater to both relaxation and entertainment
A self-contained downstairs bedroom or entertainment area, perfect for guests or gatherings
Cozy fireplace and comfortable seating, creating an inviting atmosphere
Year-Round Comfort
Double glazed windows for enhanced insulation
Zoned refrigerated cooling and reverse cycle system
Illusion gas fire to provide warmth during cooler months
Advanced Security and Technology
Comprehensive security camera and alarm system for peace of mind
Integrated surround sound system for a superior entertainment experience
Outdoor Features
Entertaining Spaces
Hybrid decking area, pergola, and balcony – ideal for alfresco dining
Patio with remote-controlled heaters, ensuring comfort throughout the seasons
Utility Spaces
A substantial 23m x 9m shed, perfect for storage or workshops
A dedicated outdoor gym area which is fully insulated and with heating and cooling, catering to fitness enthusiasts or the potential for a 4th bedroom.
Sustainable Living
A 120,000-litre water tank, supporting eco-friendly practices and ensuring ample water supply for household and landscaping needs
Equestrian Facilities
Catering to equestrian enthusiasts, the property boasts an exceptional outdoor arena measuring approximately 17m x 35m. Designed for various riding disciplines, this space is easily adaptable into a tennis court, potential pad for second dwelling ie granny flat/tiny home stca and offering additional recreational options.
Positioned in a sought-after location, 356A East West Road is more than just a home-it is a sanctuary where modern luxury meets equestrian excellence. Whether entertaining, relaxing, or indulging in outdoor passions, this property offers the perfect balance of practicality and elegance.

Alarm System

Balcony

Built-in Robes

Deck

Dishwasher

Ducted Heating

Ensuites: 1

Floorboards

Fully Fenced

Gym

Living Areas: 2

Remote Garage

Rumpus Room

Shed

Toilets: 3
3 Phase Power, Area Views, Carpeted, Close to Schools, Close to Shops, Close to Transport

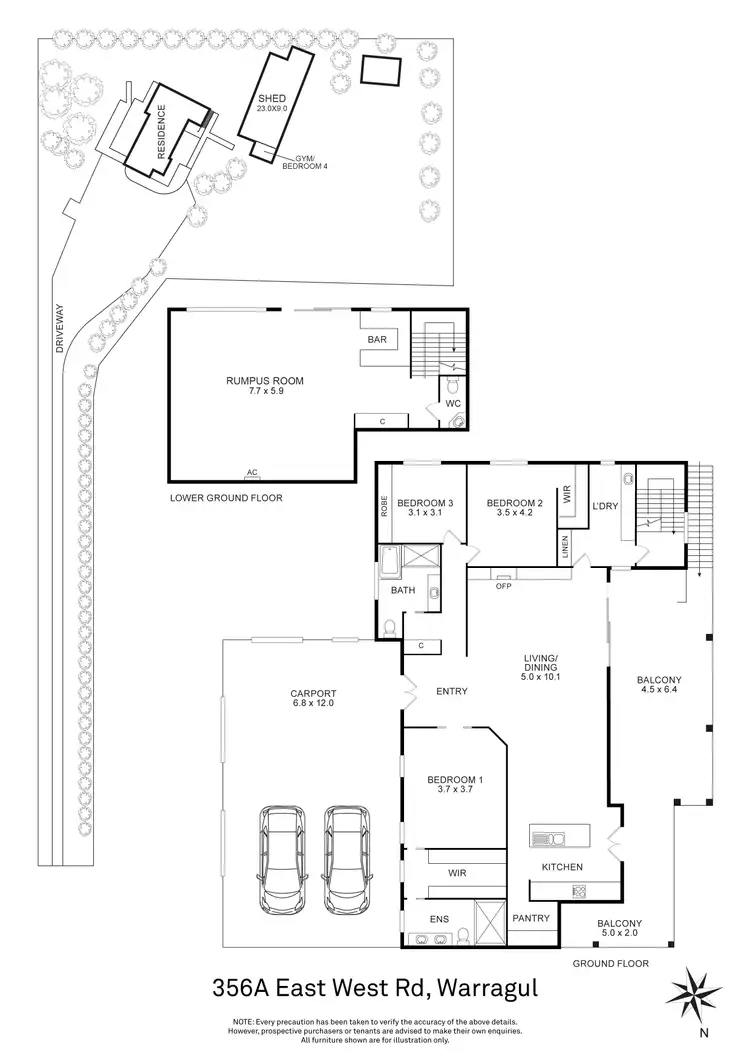
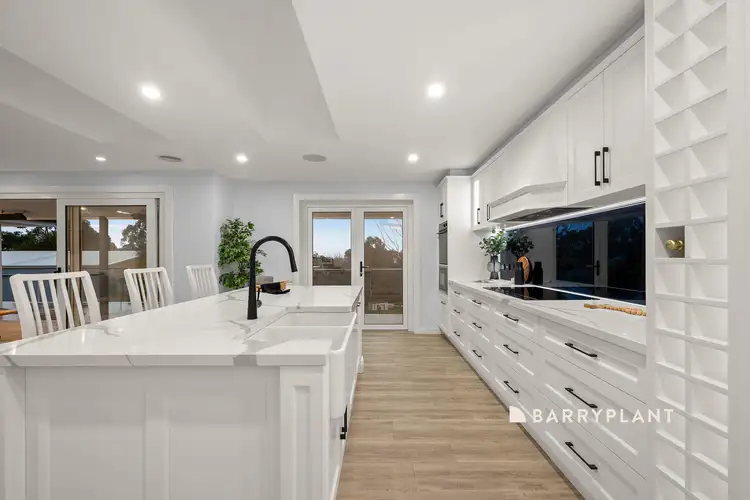
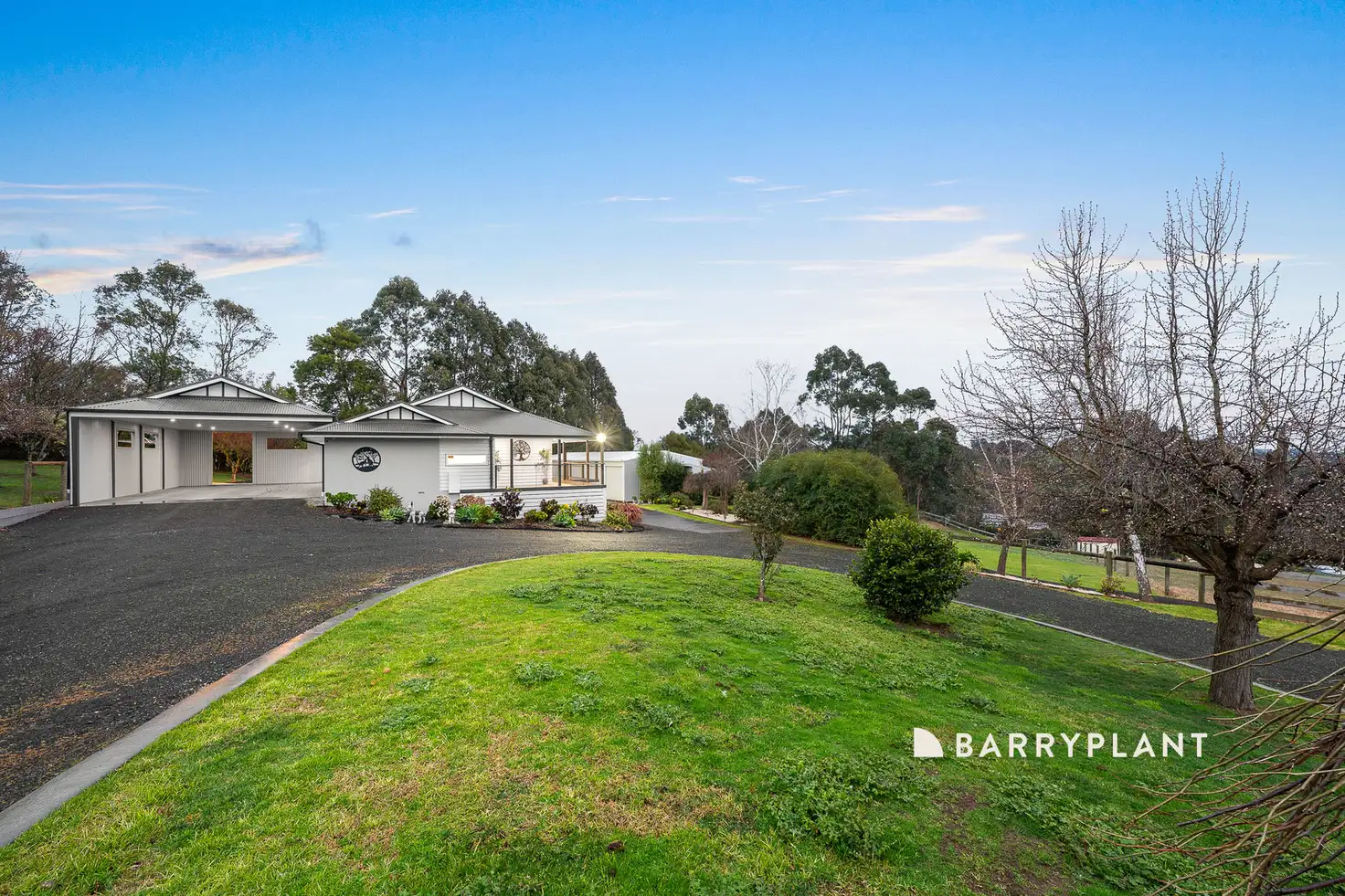


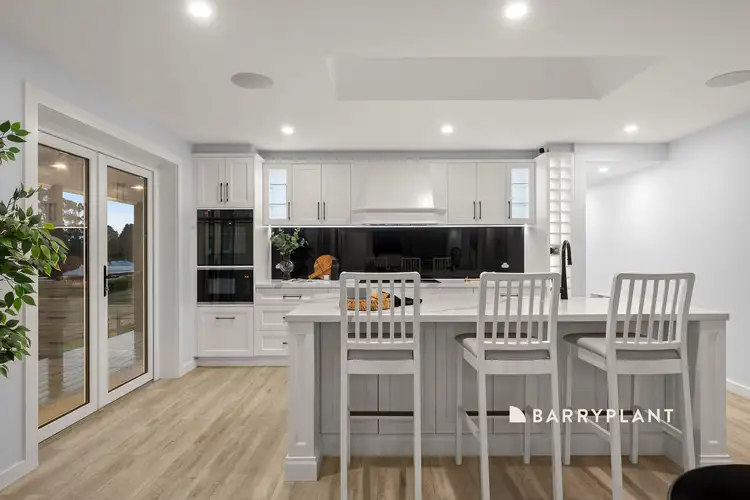
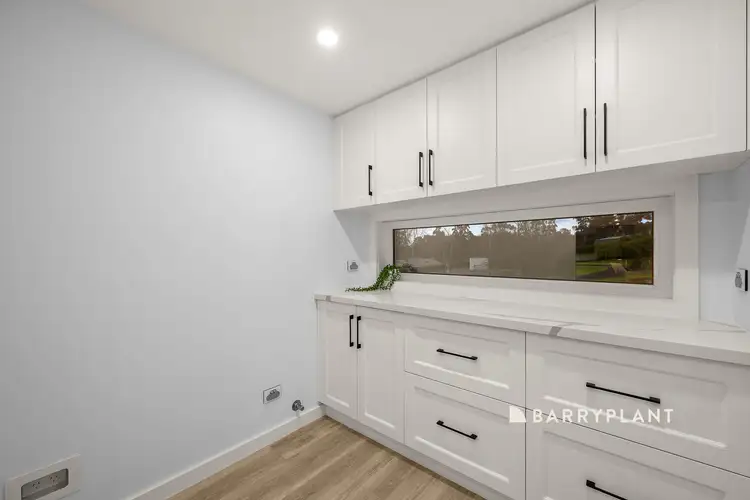
 View more
View more View more
View more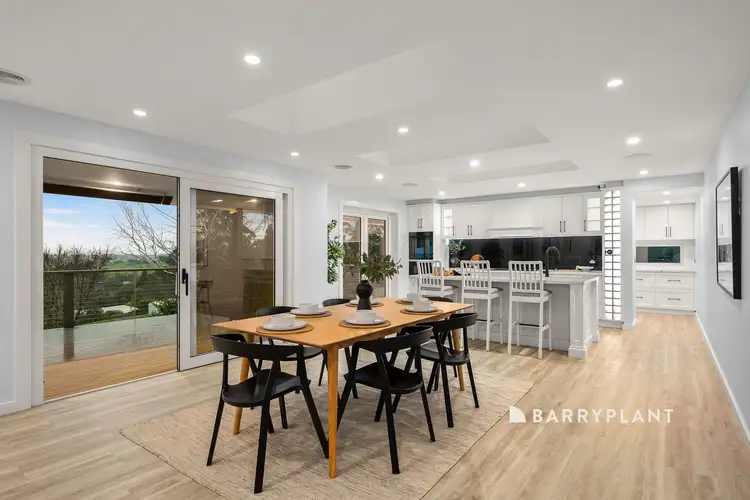 View more
View more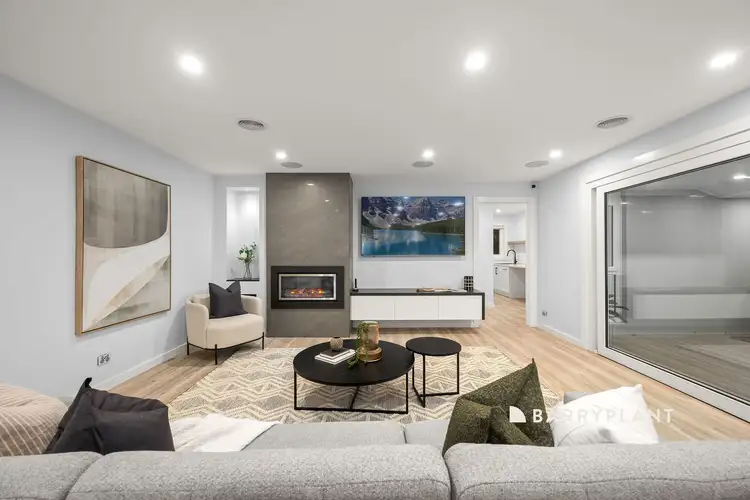 View more
View more
