Ray White Salisbury is proud to present 357 Stebonheath Road, Eyre.
THE LOCATION
Nestled within the beautifully designed Eyre estate, this home is perfectly positioned for lifestyle and convenience. Just 400 metres away, Eyre Village provides everything you need day-to-day, with Drakes supermarket, Eyre Family Medical Centre, and Nido Early School Child Care all within easy walking distance.
For active families, the Eyre Sports Park offers a fantastic hub for recreation, sport, and community gatherings, adding to the welcoming family-friendly atmosphere the suburb is known for. Major shopping and services are also close by, with Elizabeth Town Centre, Munno Para Shopping City, and the Lyell McEwin Hospital only a short drive away. Families will further appreciate access to quality education with Swallowcliffe School and Mark Oliphant College nearby, while defence personnel will benefit from the close commute to RAAF Base Edinburgh.
THE RESIDENCE
Built in 2022, this elegant four-bedroom, two-living family home spans a generous 224sqm (approx.) floorplan, designed with modern comfort and functionality in mind.
From the street, the home makes a striking first impression with landscaped gardens, an exposed aggregate driveway, perimeter paths, and a double garage. Solar panels and roller shutters enhance efficiency and security, while ducted reverse cycle heating and cooling deliver year-round comfort beneath lofty 2.7m ceilings.
The expansive 6m x 5.8m master suite sets the tone for luxury living, featuring plush carpet, sheer curtains, a ceiling fan, his-and-hers walk-in robes, and a stylish ensuite with double vanities and a large shower alcove.
Sleek timber flooring flows through to the open-plan living and dining area, centred around a contemporary kitchen with an island bench and pendant lighting, stainless steel appliances, a wall-mounted oven, gas cooktop, rangehood, dishwasher, and a microwave provision.
The "kids wing" includes three generous bedrooms-one with a built-in desk and another with a built-in robe-plus a second lounge offering versatile living space. The main bathroom conveniently services the bedrooms and guests, featuring floor-to-ceiling tiling, a bath, shower, vanity with pendant lighting, and a toilet. A thoughtfully designed laundry provides ample storage and direct side access.
Outdoors, the expansive undercover verandah creates the perfect setting for year-round entertaining, overlooking a lush lawn bordered by 1.8m Colorbond Good Neighbour fencing. A garden shed adds valuable storage space.
FEATURES
• 420sqm Allotment (Approx.)
• Elegant 2022-Built Family Home
• Solar Panels and Roller Shutters
• Ducted Reverse Cycle Heating & Cooling
• Large Undercover Outdoor Entertaining Area
• Four Spacious Bedrooms Plus Second Lounge
• Secure Backyard With Lush Lawn & Garden Shed
• Expansive 6 x 5.8m (Approx.) Master Suite With Ensuite & WIR
• Modern Kitchen With Stainless Steel Appliances & Pendant Lighting
• Double Garage With Rear Roller Door & Exposed Aggregate Driveway
Don't miss this fantastic opportunity in the emerging suburb of Eyre. For all enquiries, please contact Jake Flavel.
Regarding price. The property is being offered to the market by way of Auction. We will supply recent sales data for the area which is available upon request via email or at the open inspection.
Disclaimer: Every care has been taken to verify the correctness of all details used in this advertisement. However, no warranty or representation is given or made as to the correctness of information supplied and neither the owners nor their agent can accept responsibility for errors or omissions. Prospective purchasers are advised to carry out their own investigations. All inclusions and exclusions must be confirmed in the contract of sale
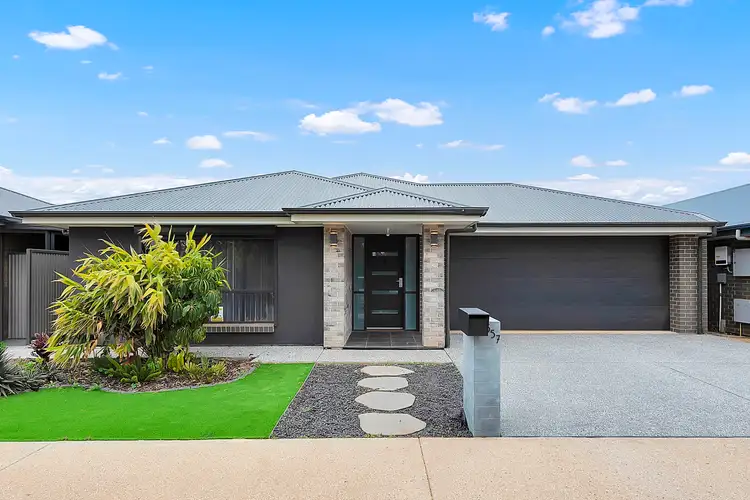
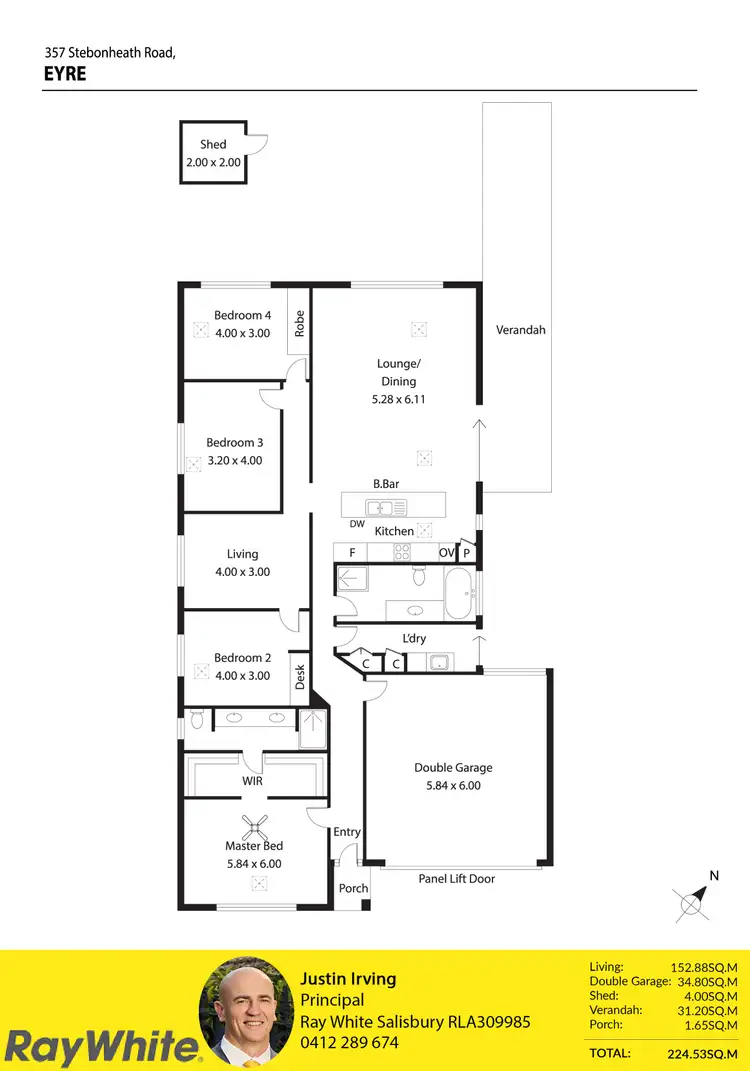
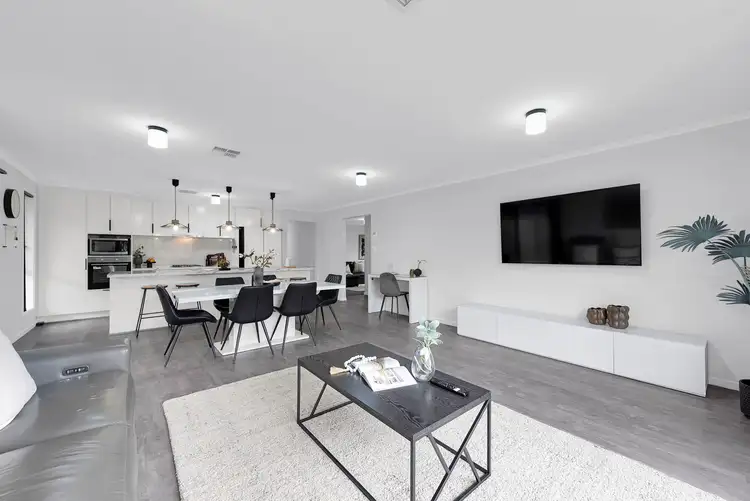
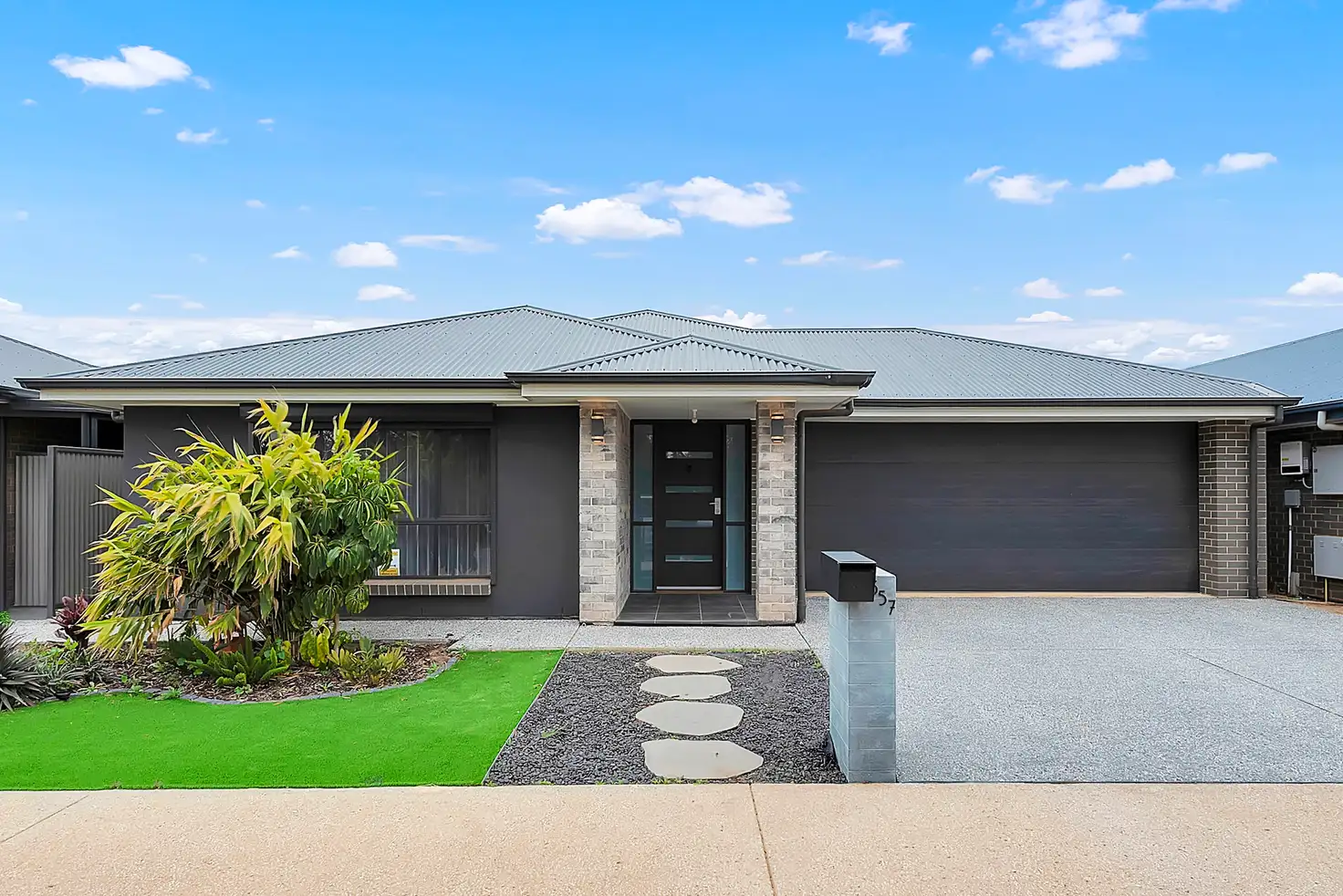


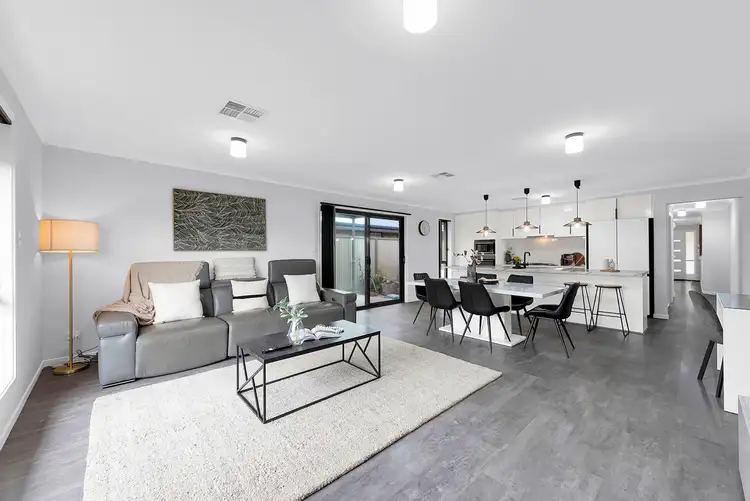
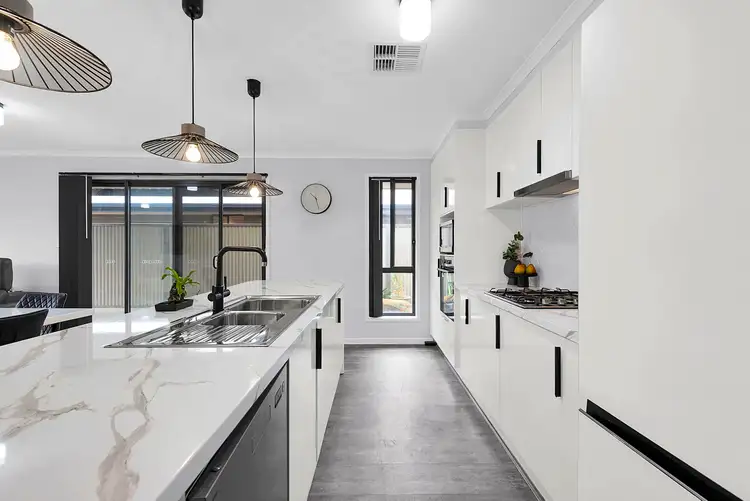
 View more
View more View more
View more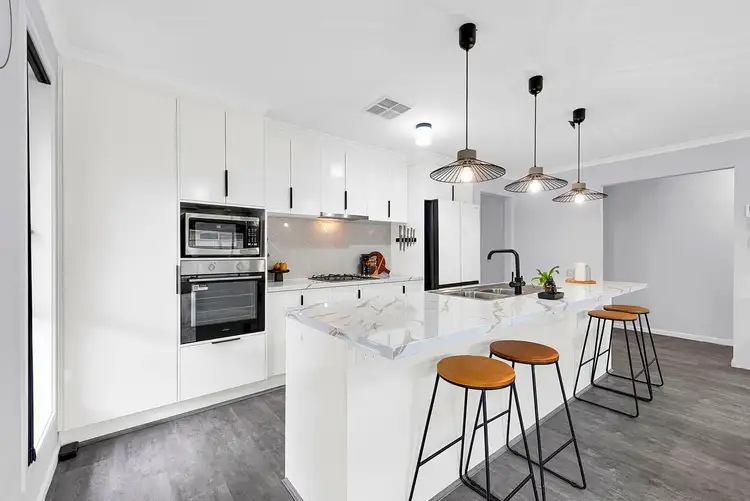 View more
View more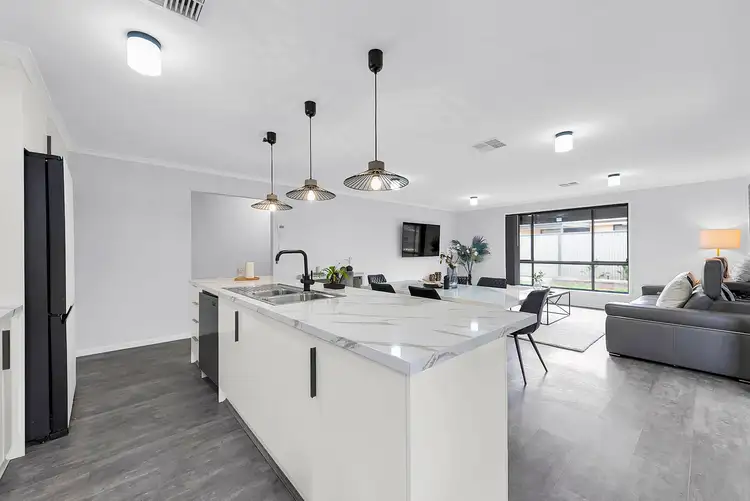 View more
View more
