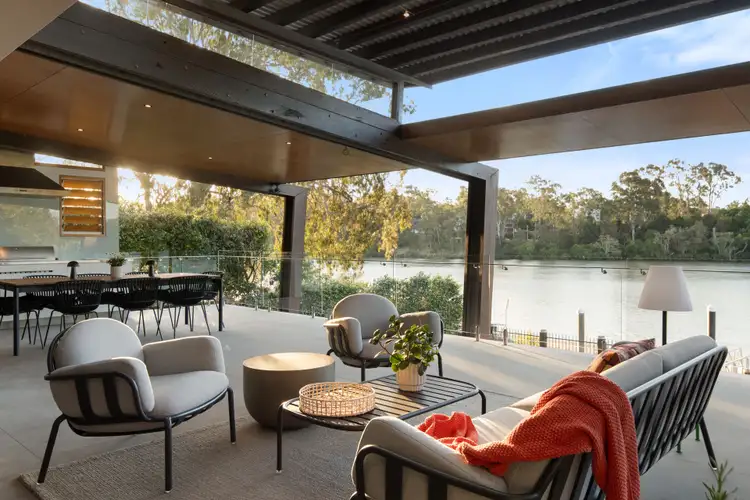Private inspections are available with 24 hours notice - please contact Damon Warat or Victor Abadi directly to arrange,
A residence for leisure, recreation and riverfront luxury, this mesmerising home on 916sqm exudes secluded serenity and family distinction atop an exclusive stretch of Brisbane Corso.
Designed by architect Tony Heath with 15 metres of north facing aspect to the river, the home thoughtfully adapts to every phase of life, accommodating multiple generations with a multi-level family layout and a self-contained unit providing independence.
Unfolding across light-filled interiors, the residence embraces its natural surrounds with an immersive backdrop of shimmering water, golden sunsets and tranquil treetops. Flow-through breezes, water features, and the ever-changing tides heighten the sense of calm, creating a private sanctuary where you can enjoy the gentle passage of boats and canoes.
The entry level reveals tailored indoor-outdoor transitions for family connection, intimate gatherings and large-scale events. Living and dining flow into a Miele kitchen anchored by a striking Blue Louise Brazilian quartzite island bench and extends out to a private terrace and expansive balcony with a built-in BBQ, where uninterrupted water views shine on display.
This outdoor living area overlooking the river captures all the breezes, provides shade in the hot summer months whilst in winter finds the sun and protection from the westerly winds; a great space for all weather occasions.
Downstairs, the mood shifts to recreation. A rumpus with a cocktail bar adjoins a temperature-controlled 800+ bottle cellar and tasting room. Catering to every occasion, sip drinks here or outside by the river jetty leading to 10m pontoon and saltwater pool as you fish and swim. For a change of pace, launch your boat and set sail as you explore the winding riverscape.
A multipurpose room offers versatility as a gym, workspace or retreat. The home also features five bedrooms and four bathrooms, including a master suite where you can wake to river views and enjoy a custom dressing room and ensuite. The top floor forms a fully self-contained haven for adult children, grandparents, guests or an au pair, complete with its own living area, kitchen, balcony, bedroom, bathroom and laundry.
Additional property features:
- Remote 2-car garage with adjoining large storage room for trailer parking or workshop
- Custom Surian cedar joinery, solid Sydney blue gum floors, lappato-finish floor tiles
- Blue Louise Brazilian quartzite, ivory and walnut veneer cabinetry
- Custom walk-in pantry, walk-in robe and dressing room
- Main laundry featuring ample storage and a laundry chute
- Miele kitchen and second kitchen with Miele cooktop
- Crimsafe and retractable screens, alarm, split systems
- 26-panel 5.5kW solar, solar hot water system
Offering a family-friendly lifestyle in nature, you can wander along the nearby waterfront paths and stroll to the scenic local parks, playgrounds, cafes and Osteria Epoca. With St Sebastian's Primary 1.4km away, public transport close to your door, UQ accessible over the green bridge, and Fairfield Gardens Shopping Centre, PA Hospital, and premier high schools minutes away, you will experience undeniable living only 6km from the CBD.
**Disclaimer:** Whilst every effort has been made to ensure the accuracy of these particulars, no warranty is given by the vendor or the agent as to their accuracy. Interested parties should not rely on these particulars as representations of fact but must instead satisfy themselves by inspection or otherwise. The website possibly filtered this property into a price range for functionality purposes. Any estimates are not provided by the agent and should not be taken as a price guide.








 View more
View more View more
View more View more
View more View more
View more
