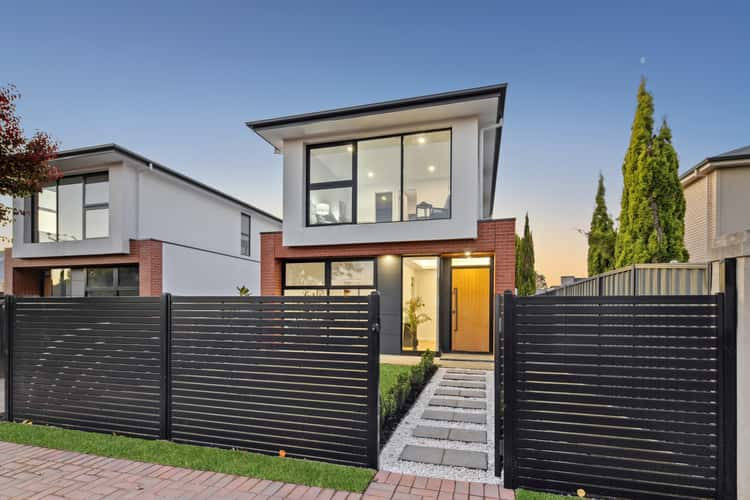Best Offer by 7th May, 2pm (U.S.P.)
4 Bed • 3 Bath • 2 Car
New








35A & 35B Coorara Avenue, Payneham South SA 5070
Best Offer by 7th May, 2pm (U.S.P.)
- 4Bed
- 3Bath
- 2 Car
House for sale13 days on Homely
Next inspection:Wed 1 May 5:30pm
Home loan calculator
The monthly estimated repayment is calculated based on:
Listed display price: the price that the agent(s) want displayed on their listed property. If a range, the lowest value will be ultised
Suburb median listed price: the middle value of listed prices for all listings currently for sale in that same suburb
National median listed price: the middle value of listed prices for all listings currently for sale nationally
Note: The median price is just a guide and may not reflect the value of this property.
What's around Coorara Avenue

House description
“Freshly Built, Outstanding Home in a Desirable Location”
Introducing 35A and 35B Coorara Avenue, Payneham South – two exquisite new residences embodying modern luxury living in Adelaide's dynamic locale. With impeccable design and a host of amenities, these homes have captivated the interest of investors, families, and downsizers alike.
As you step through the inviting wooden door, you're greeted by a inviting lofty 3m ceiling height entrance area. Adjacent to it lies one of the master bedrooms, complete with its own lux ensuite, spacious walk in robe and floor to ceiling double glazed glass window. Moving through the lower level, you'll find an open-plan design centered around a gourmet kitchen. Enhanced by a walk-in pantry and an island breakfast bench adorned with wooden accents, the kitchen seamlessly merges with the living and dining spaces, illuminated by ample natural light. Sliding glass doors open onto covered outdoor entertainment areas, while the low-maintenance rear yards ensure convenience and ease of upkeep.
Upstairs, discover three generously sized bedrooms and a versatile retreat area, adding functionality to the upper level. Each bedroom boasts premium carpets and ample built-in wardrobes for comfort and practicality. The huge master suite stands out with its lavish ensuite bathroom with LED mirror and spacious walk-in robe, complete with a floor to ceiling double glazed glass windows with views.
Additional features include:
- Lofty 3m ceiling height downstairs and 2.7m ceilings upstairs
- Double master suite on each level. Whether it's accommodating multi-generational living arrangements or hosting guests with unparalleled comfort, this configuration adds an extra layer of sophistication and functionality to the home.
- High-quality kitchen appliances, elegant stone benchtops, and modern black tapware
- Luxurious bathrooms with premium tiling, LED mirrors, and stone-top vanities
- Double-glazed windows and doors for enhanced insulation
- Separate laundry with ample storage and a guest toilet
- Double garage with auto roller door direct access to the alfresco area
Ideally located just 6km from Adelaide CBD, these homes offer easy access to shopping centers, cafes, parks, and public transport. Zoned for reputable schools, including Trinity Garden Primary School and Marryatville High School, this location is highly sought after.
With its prime location and low maintenance lifestyle, these homes are in high demand. Contact us now to secure your opportunity!
Property features
Air Conditioning
Built-in Robes
Ensuites: 1
Toilets: 3
Other features
Carpeted, Close to Schools, Close to Shops, Close to Transport, houseAndLandPackage, isANewConstructionWhat's around Coorara Avenue

Inspection times
 View more
View more View more
View more View more
View more View more
View moreContact the real estate agent

Stephen Ong
Sinova Property
Send an enquiry

Nearby schools in and around Payneham South, SA
Top reviews by locals of Payneham South, SA 5070
Discover what it's like to live in Payneham South before you inspect or move.
Discussions in Payneham South, SA
Wondering what the latest hot topics are in Payneham South, South Australia?
Similar Houses for sale in Payneham South, SA 5070
Properties for sale in nearby suburbs

- 4
- 3
- 2