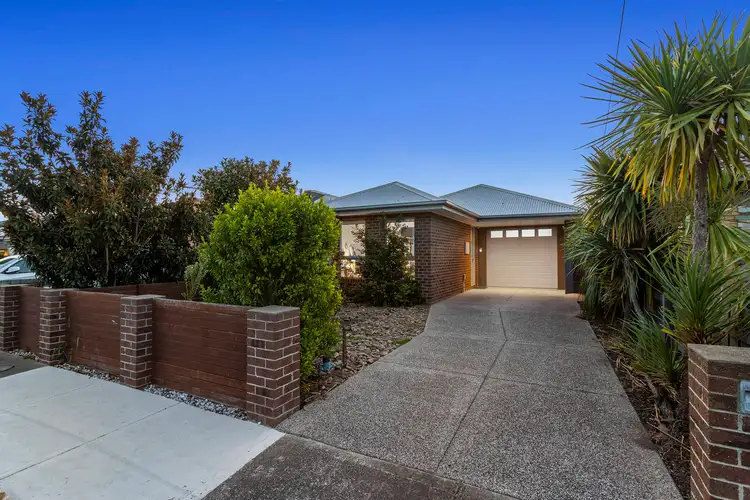Set on 327sqm, this deceptively spacious three-bedroom family home in a prime Altona North location is perfectly designed and positioned for family life. You’ll love being able to walk to shops, cafes and playgrounds and having every convenience you’ll need just moments from home, all just 12.7km from the vibrant CBD of Melbourne. With a spacious open-plan living area and multiple outdoor spaces for the family to enjoy, you’ll love the easy urban lifestyle this home offers.
With a classic solid brick façade and low-maintenance front garden, this home enjoys a family-friendly floorplan across a single level. The sweeping entry hall invites you to the open-plan living area at the rear of the house, comprising the kitchen, dining and living spaces.
Whip up the family’s favourite meals in the beautifully appointed kitchen, with stylish ash-toned cabinetry providing tonnes of storage, a dishwasher, a stunning splashback offering a pop of colour, and feature pendant lighting elevating this space to something really special. With the dining space sharing the kitchen’s beautiful, polished floorboards, you’ll love stepping into the cosy carpeted living space, kept comfortable year-round by split-system heating and cooling. The soaring pitched ceiling makes this space feel spacious and airy, with loads of natural light captured though the glass sliding doors that open out to the back garden. Entertain friends and family on the large undercover al fresco deck or enjoy the escape to a smaller courtyard at the side of the house – also accessible from the hallway.
At the end of the day, parents will love retreating to the spacious master suite, with its garden views, huge walk-through wardrobe, and impressive ensuite boasting a double vanity and walk-in shower. The three additional bedrooms with built-in robes ensure everyone will have a space to call their own and are serviced by the modern central bathroom with full-sized bath and separate shower, and adjoining powder room.
With a spacious laundry and a secure garage with additional driveway parking, this home offers everything you’ll need for family life!
The whole family will love living in this super-convenient location close to Newport Village and every convenience. Walk to The Second Ave. Grocer or The Circle to stock up on fresh food and gourmet supplies, or take the short drive to the Altona Gate or Millers Junction shopping centres, with their broad selection of retailers and large supermarkets.
The kids will be able to walk to school at Altona North Primary and Bayside P-12 College, while kinder and childcare options are also close by. Walk or ride with the kids to Langshaw Reserve or take the short drive to Newport Lakes or the beautiful beaches of Altona or Williamstown – all just minutes from home. With Bayfit Leisure Centre offering a gym and swimming pool within walking distance, and the stunning Altona Lakes Golf Course also just moments away, you really will be spoilt for choice when you make this house your home.
With the CBD less than 13 km from home and easy freeway access, driving into the city is a breeze, or head to the nearby Newport Station for the short direct journey.
Features include:
• 327 sqm block in convenient location
• Easy-living single-level floorplan
• Three spacious bedrooms
• Master bedroom with walk-through robe, large ensuite and split-system
• Additional bedrooms with built-in robes
• Open-plan kitchen/meals/living area with split-system
• Well-equipped modern kitchen
• Central bathroom with full-sized bath and separate shower
• Separate toilet with vanity
• Spacious internal laundry
• Leafy, low maintenance front garden
• Back garden with undercover entertaining deck
• Additional courtyard at side of house
• Lock-up garage
• Additional off-street driveway parking
• Walk to shops, cafes, playgrounds and Bayfit Leisure Centre
• Close to Altona Gate and Millers Junction shopping centres
• Close to Newport Lakes and Altona Lakes Golf Course
• Close to Newport Village
• 12.7km from the CBD









 View more
View more View more
View more View more
View more View more
View more

