$261,000
3 Bed • 2 Bath • 1 Car • 255m²
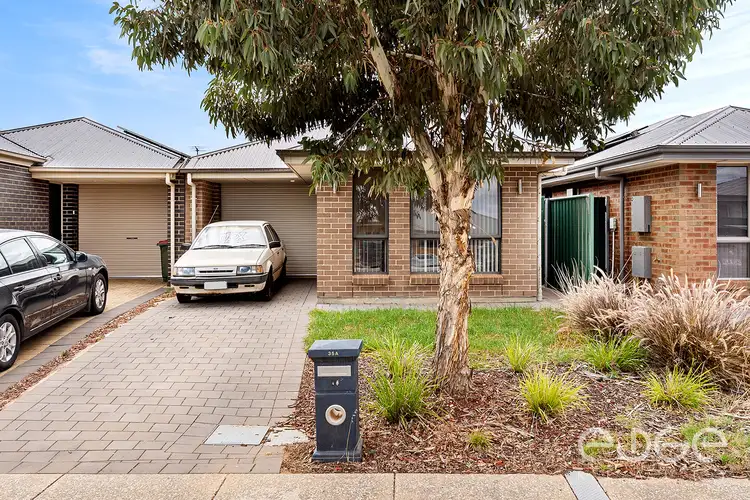
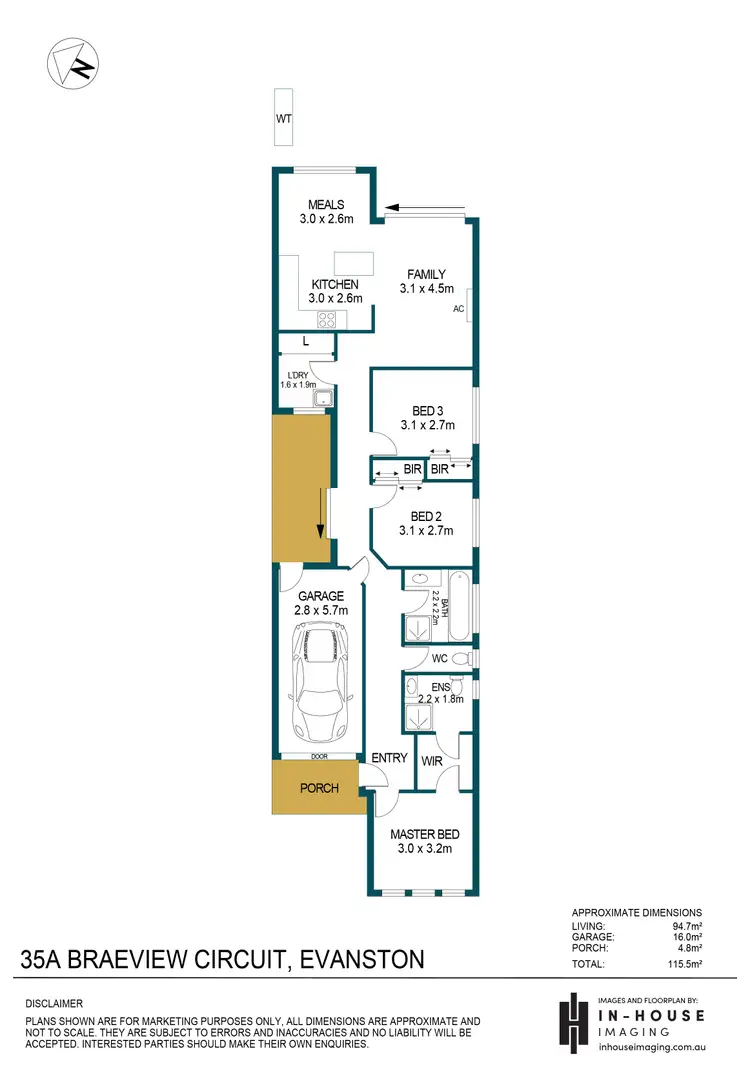

+15
Sold
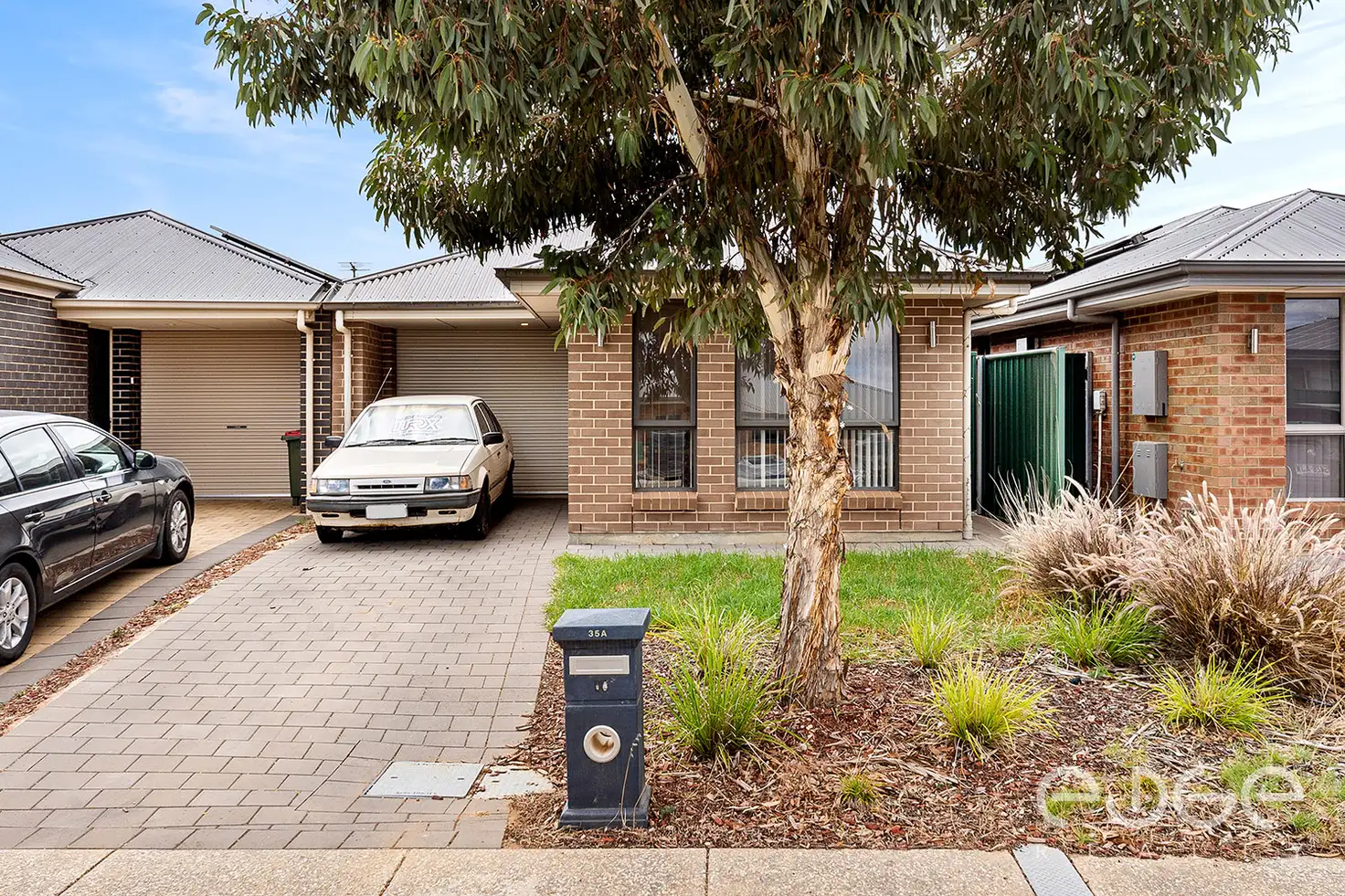


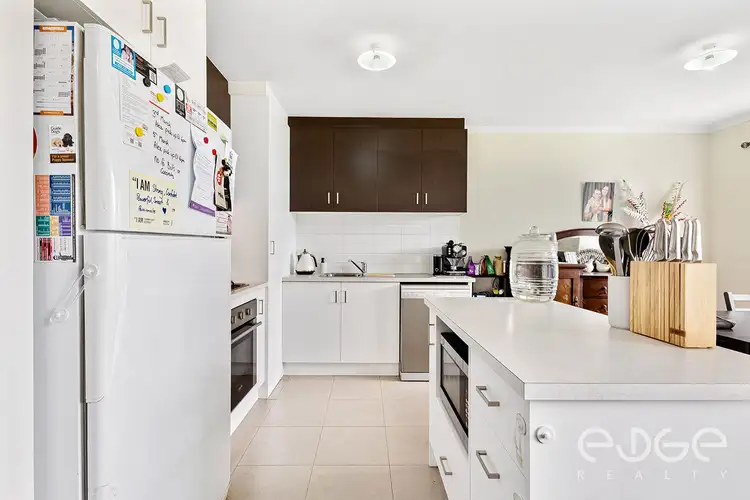

+13
Sold
35A Braeview Circuit, Evanston SA 5116
Copy address
$261,000
- 3Bed
- 2Bath
- 1 Car
- 255m²
House Sold on Fri 9 Apr, 2021
What's around Braeview Circuit
House description
“Ideal Investment Offers Modern Convenience & Style!”
Property features
Building details
Area: 115m²
Land details
Area: 255m²
Frontage: 7.53m²
Interactive media & resources
What's around Braeview Circuit
 View more
View more View more
View more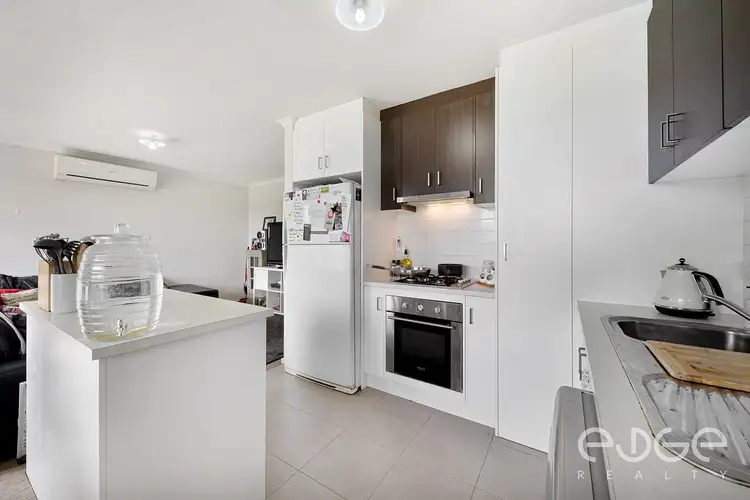 View more
View more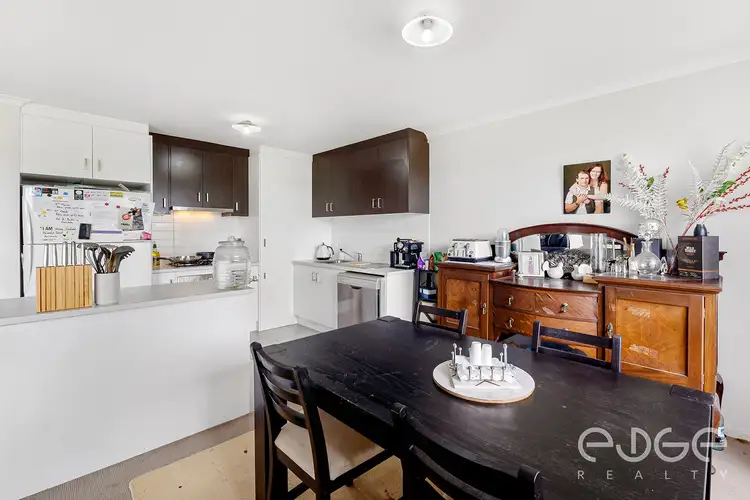 View more
View moreContact the real estate agent

Matt Ashford
Edge Realty
0Not yet rated
Send an enquiry
This property has been sold
But you can still contact the agent35A Braeview Circuit, Evanston SA 5116
Nearby schools in and around Evanston, SA
Top reviews by locals of Evanston, SA 5116
Discover what it's like to live in Evanston before you inspect or move.
Discussions in Evanston, SA
Wondering what the latest hot topics are in Evanston, South Australia?
Similar Houses for sale in Evanston, SA 5116
Properties for sale in nearby suburbs
Report Listing
