Price Undisclosed
3 Bed • 2 Bath • 2 Car • 556m²
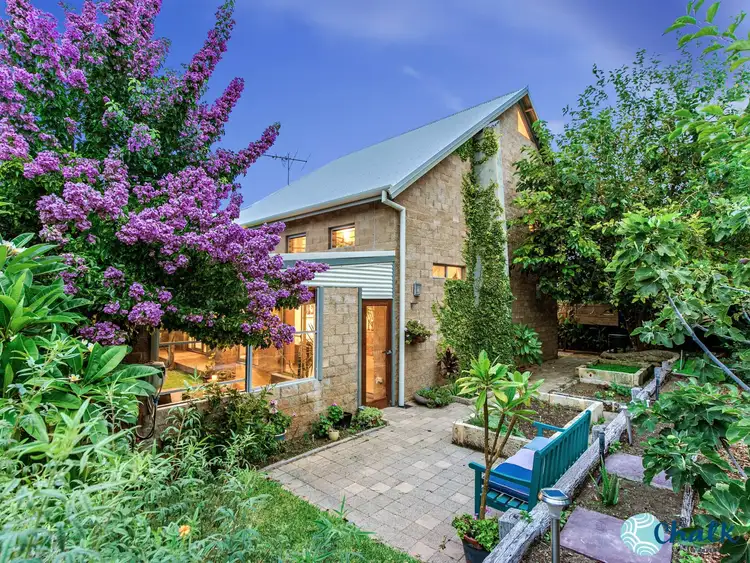
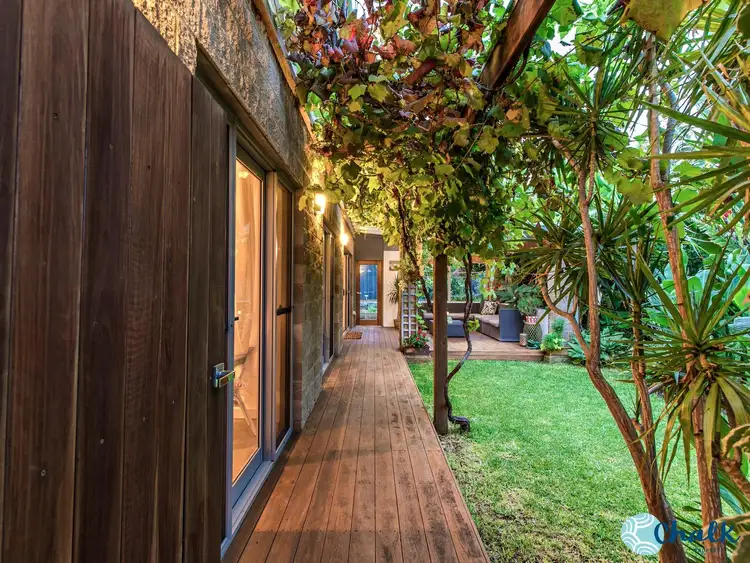
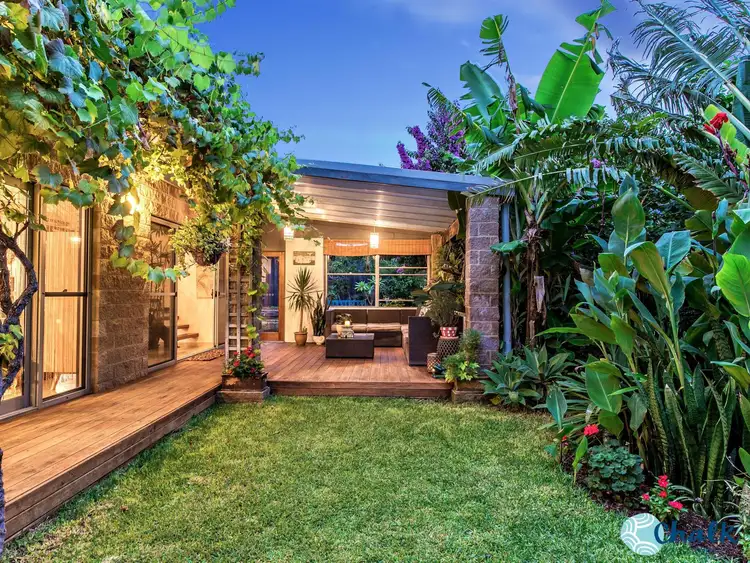
+23
Sold
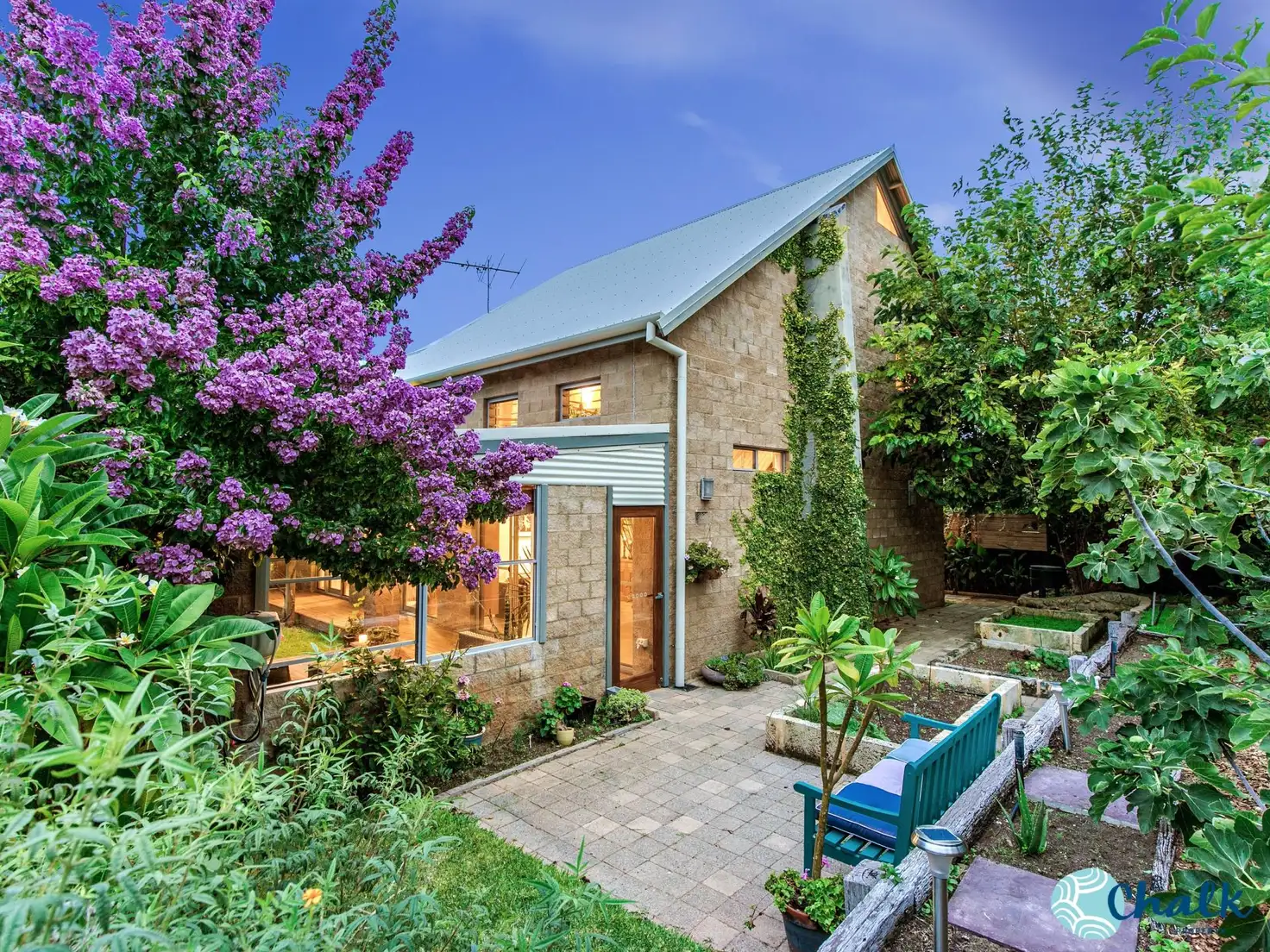


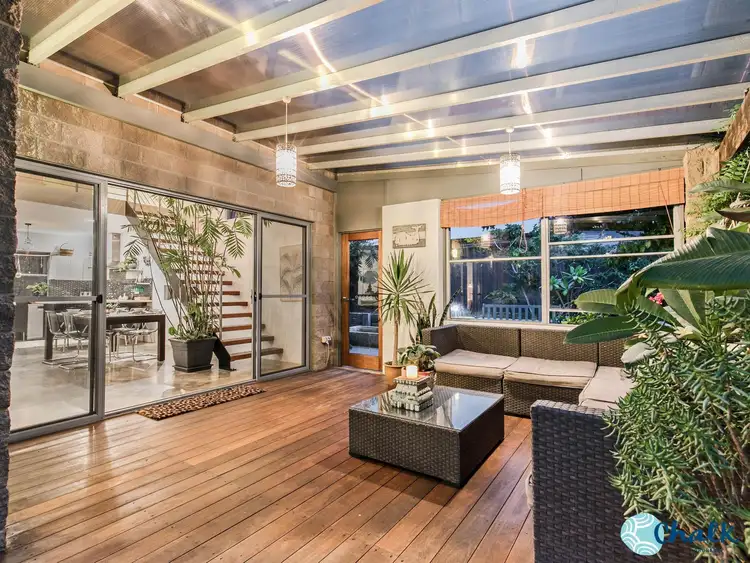
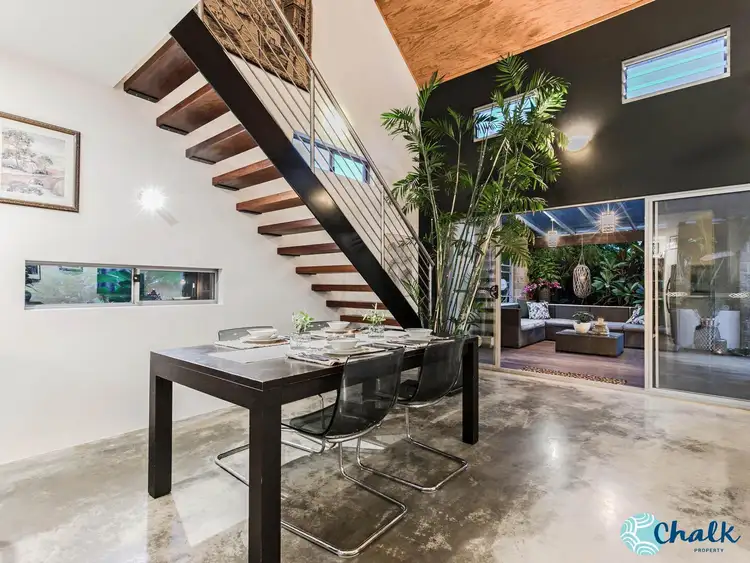
+21
Sold
35A Carlisle Street, Shoalwater WA 6169
Copy address
Price Undisclosed
- 3Bed
- 2Bath
- 2 Car
- 556m²
House Sold on Sun 14 Mar, 2021
What's around Carlisle Street
House description
“A Hidden Oasis...”
Other features
Dining, Lounge, Water ClosetsLand details
Area: 556m²
Property video
Can't inspect the property in person? See what's inside in the video tour.
What's around Carlisle Street
 View more
View more View more
View more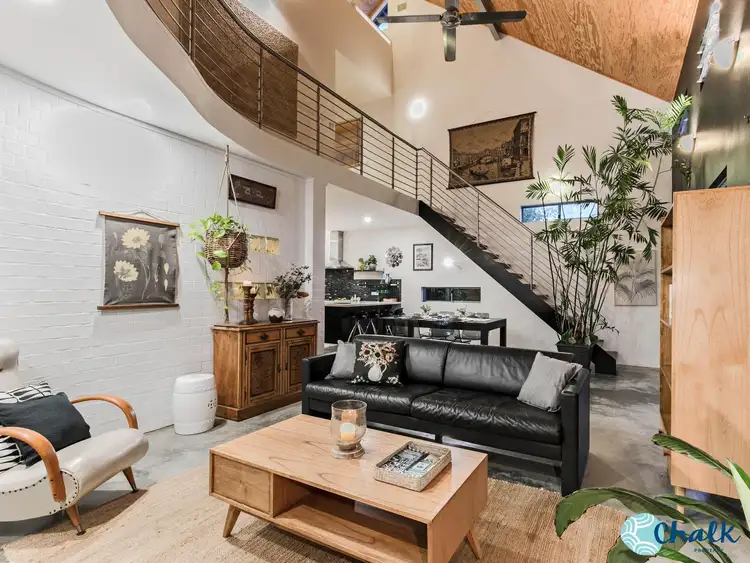 View more
View more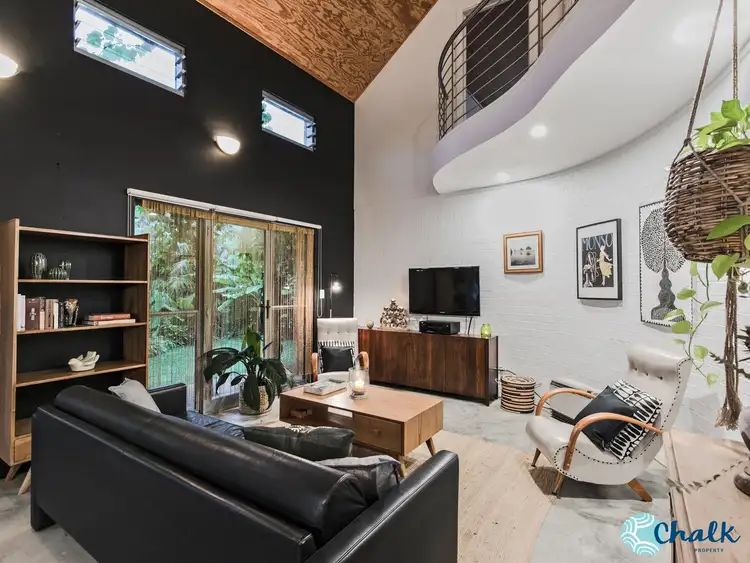 View more
View moreContact the real estate agent

Sharon Davey
Chalk Property
0Not yet rated
Send an enquiry
This property has been sold
But you can still contact the agent35A Carlisle Street, Shoalwater WA 6169
Nearby schools in and around Shoalwater, WA
Top reviews by locals of Shoalwater, WA 6169
Discover what it's like to live in Shoalwater before you inspect or move.
Discussions in Shoalwater, WA
Wondering what the latest hot topics are in Shoalwater, Western Australia?
Similar Houses for sale in Shoalwater, WA 6169
Properties for sale in nearby suburbs
Report Listing
