Set in a sunny clearing framed by sweeping lawns and statuesque deciduous trees, Ashgrove Estate is more than a home - it’s a forever retreat designed to grow with you through every stage of life. Spanning 2.2 acres (approx.) in the heart of The Patch, this cascading three-level lifestyle residence marries nature’s tranquillity with a modern, elevated aesthetic ready made for large or multigeneration families and entertainers alike.
Arriving via the circular drive, a sense of calm immediately takes hold - the world slows, and this private sanctuary opens its arms. Step inside and soaring cathedral ceilings draw the eye skyward while statement windows frame a living artwork that shifts with the seasons - fiery autumn foliage, golden morning light, and serene Warburton Ranges vistas. Freshly presented throughout in a sophisticated Dulux palette, every room feels cohesive, contemporary, and carefully considered - the perfect backdrop for both everyday living and moments of celebration.
The main living zone is anchored by polished timber floors and the radiant glow of a Coonara wood fire, bringing warmth and intimacy to the space. The kitchen is a modern showstopper with luxe stone waterfall counters, a black stone sink, a 900mm stainless-steel Artusi cooker with gas cooktop, Bosch dishwasher, and breakfast bar ready for slow weekend mornings. Sharing this level are a spacious bedroom with plantation shutters, a luxe bathroom, and a lavishly sized laundry, along with a wrap-around deck for tea-sipping, lawn-gazing mornings.
Upstairs, the master retreat feels like a private sanctuary under soaring raked ceilings, complete with spa ensuite, elevated views, and a landing study nook perfect for quiet work or creative moments.
Flexibility reigns with a potential self-contained zone featuring a cosy second living area with wood fire, built-in wet bar (easily converted to a kitchenette), sparkling bathroom, and upstairs bedroom with study nook – perfect for guests, multigenerational living, or Airbnb income.
The basement level adds an industrial-chic edge with polished concrete floors, two enormous bedrooms, a vast rumpus, under-stair storage, and a gym/storage room. Outdoors, an entertainer’s haven awaits, with plumbing and power connections ready for a full outdoor kitchen perfect for hosting Christmas Day or family celebrations. This is a home designed to adapt, entertain, and inspire for years to come.
Private yet wonderfully connected, you can stroll to The Patch Primary, grab a coffee from the iconic Patch Store, or walk to Monbulk Aquatic Centre. Five minutes by car brings you to Monbulk or Kallista for shops, medical centres, and schools, with bus routes and private school coaches just steps away.
At a Glance:
• 2.2 acres (approx.) of lush lawns, established trees, and seasonal views
• Three cascading levels with multiple living zones, cathedral ceilings, and statement windows with Luxaflex blinds
• Chic kitchen with stone waterfall benchtops, stone sink, 900mm cooker
• Master retreat with spa ensuite and landing study nook plus multiple bedrooms across all levels
• Potential for self-contained Airbnb/multigenerational living with separate entry
• Outdoor entertaining area with water, gas, and power ready for kitchenette
• Circular driveway, multiple parking bays, and space for boats or caravans
• Stone benches in the kitchen and laundry
• Electric hot water (solar heated throughout summer)
• During winter the Coonara in the living room also heats the water.
• Electric hydronic heating through the floor slab at basement level
• External repaint
• Easy access to schools, shops, transport, and village essentials
Disclaimer: All information provided has been obtained from sources we believe to be accurate, however, we cannot guarantee the information is accurate and we accept no liability for any errors or omissions (including but not limited to a property's land size, floor plans and size, building age and condition) Interested parties should make their own enquiries and obtain their own legal advice.

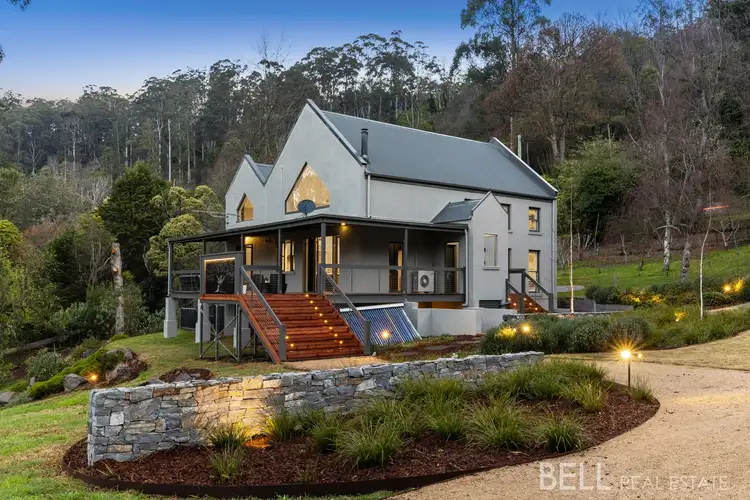
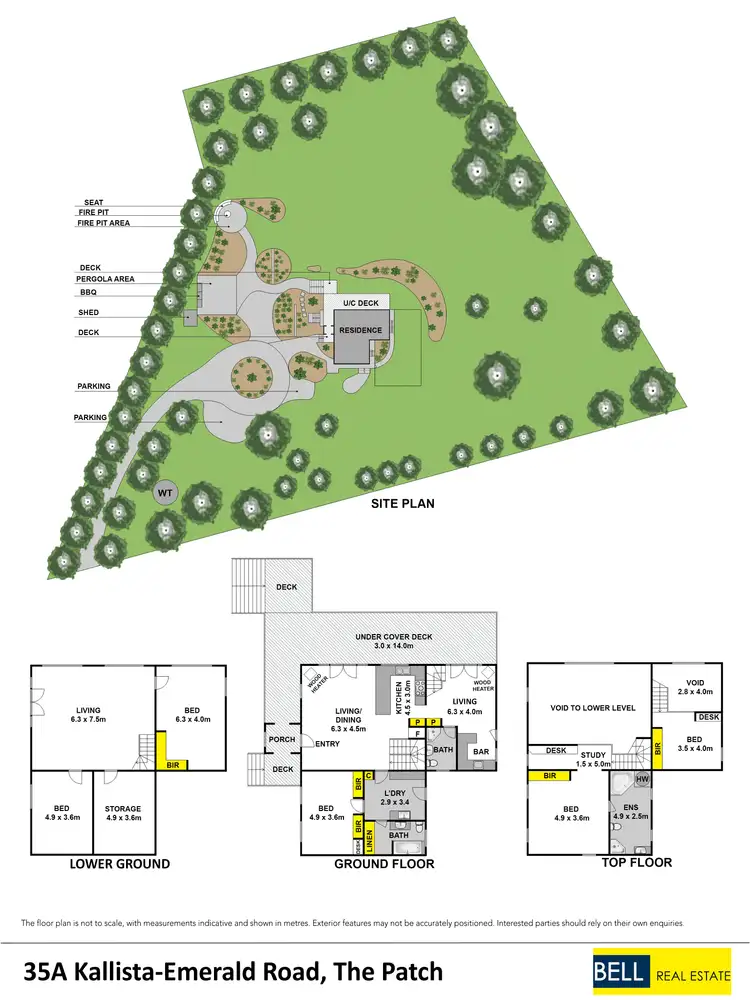
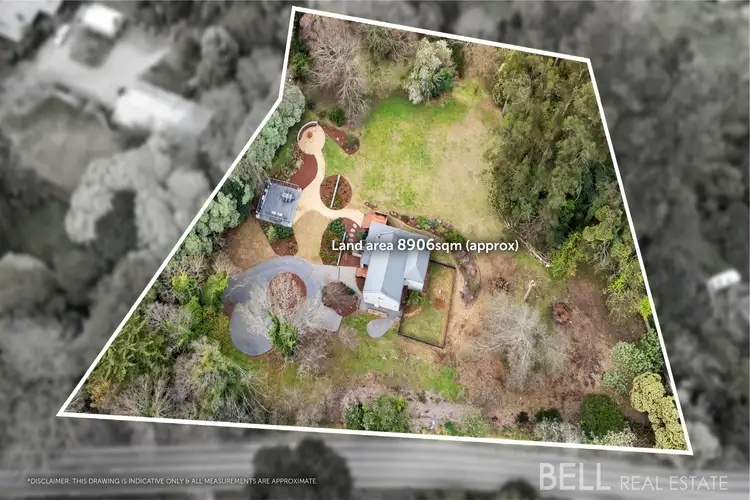
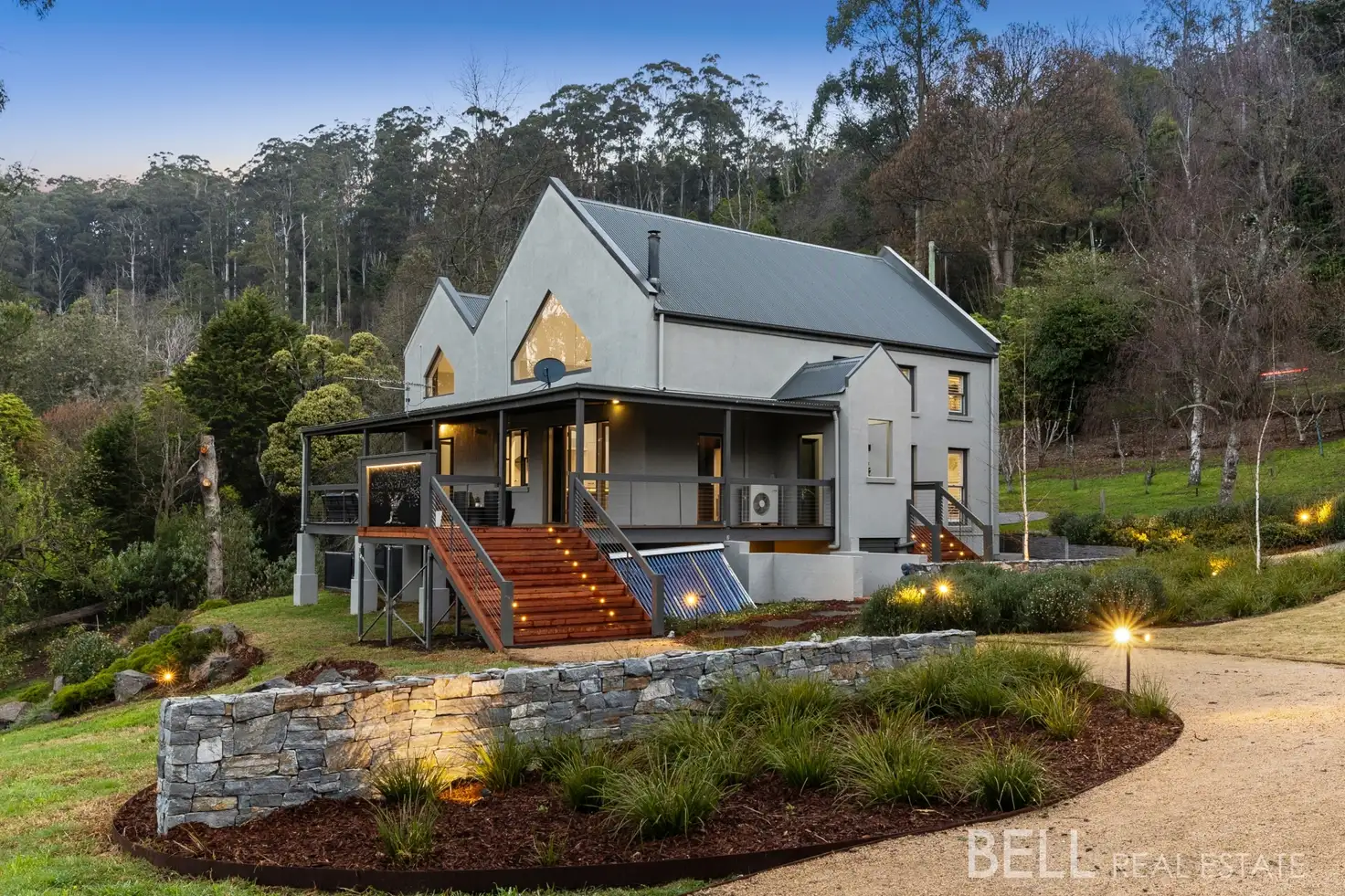


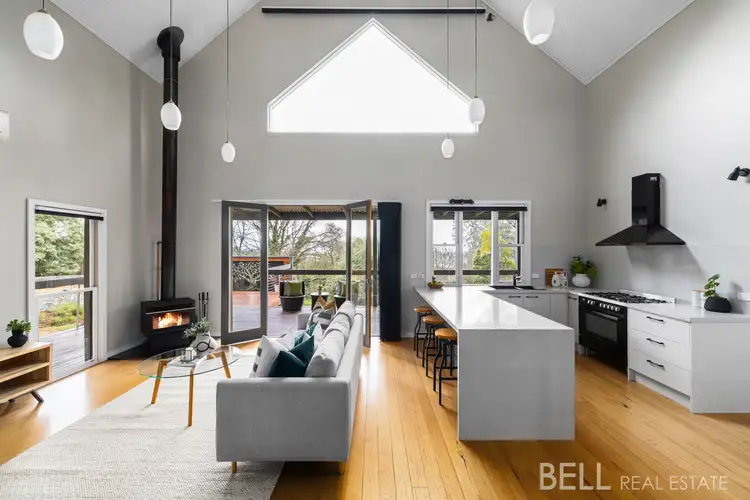
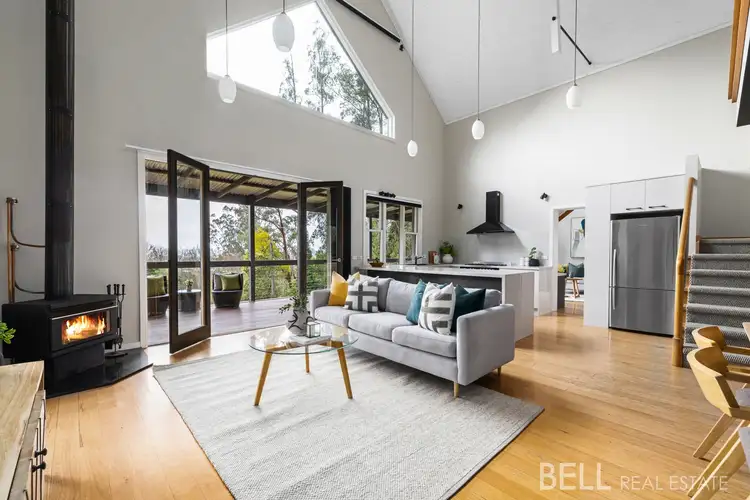
 View more
View more View more
View more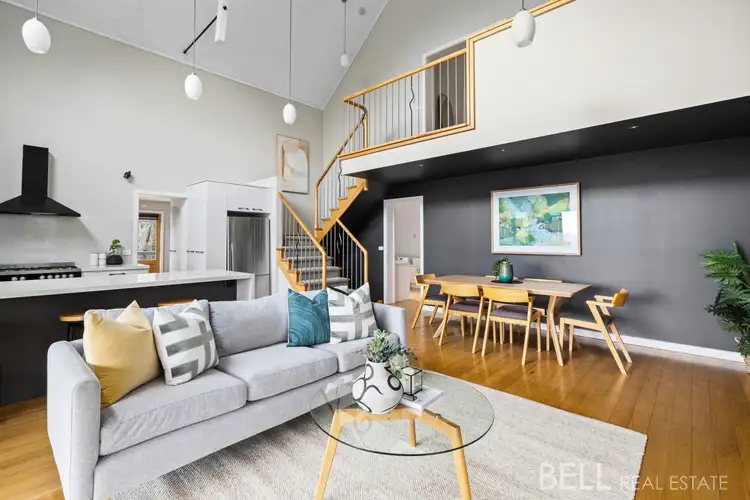 View more
View more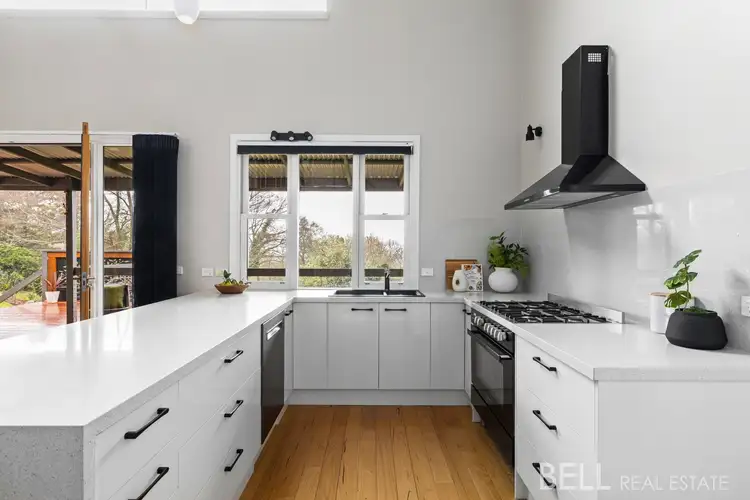 View more
View more


