Welcome to 35A Rosetta Street, where a treasured, architecturally designed period home from the late 1900s offers a luxurious lifestyle with glittered interiors and multi-function outdoor entertaining scapes.
Characterised by its enduring charm visible from the immediate outset, the sandstone façade scales across two opulent levels, featuring a private north-facing balcony and single car garage, all enclosed by a secure automatic front gate with a distinctive curved design, optimising off-street parking while enhancing privacy and street appeal.
As you step inside, timber-look flooring flows consistently throughout the entire ground floor, with the open plan living space welcoming on entry. A grand bay window with plantation shutters frames the formal living room, while the kitchen fit-out consists of durable timber cabinetry, luxe stone benchtops, a subway tiled backsplash and a full suite of integrated AEG appliances. Hanging pendant lights elevate the breakfast bar to a stylish gathering point.
A contemporary family room located at the home's rear boasts built-in display units / book shelving and sleek LED downlighting, with large stackable sliding doors exposing a grand outdoor entertaining area. Here, a large pitched-roof verandah with ceiling fans shades a sprawling alfresco dining space, with views of a beautifully landscaped and maintained garden, complete with a cubby house, surrounding citrus trees and a fully automated, app-controlled irrigation system.
Three large bedrooms are located on the upper level and all feature plush carpeting, luxe plantation shutters and ceiling fans, with the master adorned by a trio of vertical windows in a round formation, a spacious walk-in wardrobe and private access to the balcony. Additionally, a fourth bedroom or guest room is located on the ground floor with floor-to-ceiling mirrored built-in robes and an attached bathroom.
Neighboured by the affluent streets of Medindie and Walkerville, and only a stone's throw from the buzz of Prospect and North Adelaide, this home is poised in a desirable city fringe locale with amenities in abundance. Leap at this remarkable Collinswood opportunity and claim an esteemed abode that boasts timeless charm and contemporary interiors designed to be shared with friends and loved ones.
Additional Features:
• Combined bathroom/laundry on the ground floor featuring timber benchtop, custom display shelves, under-bench provisions for laundry appliances, plus skylight and additional shower and toilet
• Chic tiled upstairs bathroom with Tetris tiled backsplash and recessed niches in both the shower and bathtub
• Dual Ring doorbells installed at both the pedestrian gate and main front door, with full app connectivity
• Daikin Air Touch 2+ reverse cycle ducted heating and cooling, fully zoned and accessible via app for smart climate control
• Understair storage
• Paved driveway
• 6.6kW solar panel system
• Walk just meters to the ever-popular Yolk Café
• Zoned for Walkerville and Nailsworth Primary Schools, and Adelaide Botanic and Adelaide High Schools
• Nearby schools also include: St Monica's School, St Andrew's School, Blackfriars Priory School, Our Lady of the Sacred Heart College, Prescott College, Wilderness School, Marden Senior College
This is a home that masterfully blends character, technology, and comfort in one of Adelaide's most desirable inner-ring suburbs. Ready for the next chapter - make it yours.
Disclaimer: Please note that all the information that has been provided for this property has been obtained from sources we believe to be accurate. We cannot guarantee the information is accurate, however, and we accept no liability for any errors or omissions - including, but not limited to the property's land size, floor plans & dimensions, build size, building age, condition, or any other particulars. Interested parties should always make their own inquiries and obtain their own legal and financial advice.
As much as we aimed to have all details represented within this advertisement be true and correct, it is the buyer/purchaser's responsibility to complete the correct due diligence while viewing and purchasing the property throughout the active campaign.
PLEASE NOTE: This property is being auctioned with no price in line with current real estate legislation. Should you be interested, we can provide you with a list of recent local sales to help you with your market and value research.

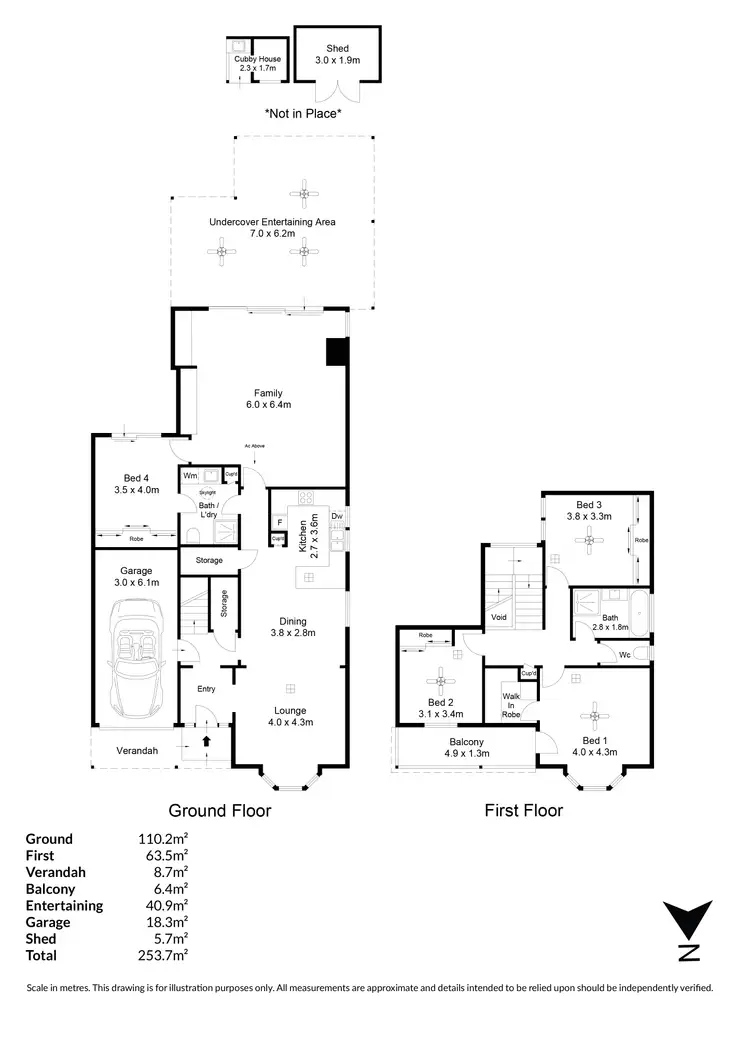
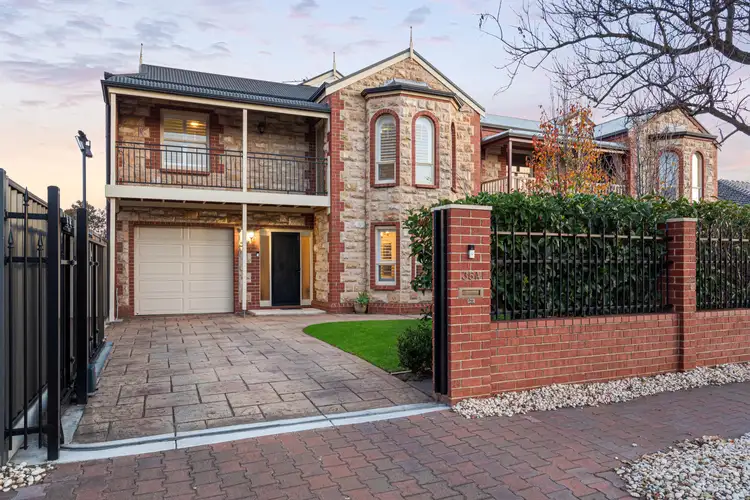
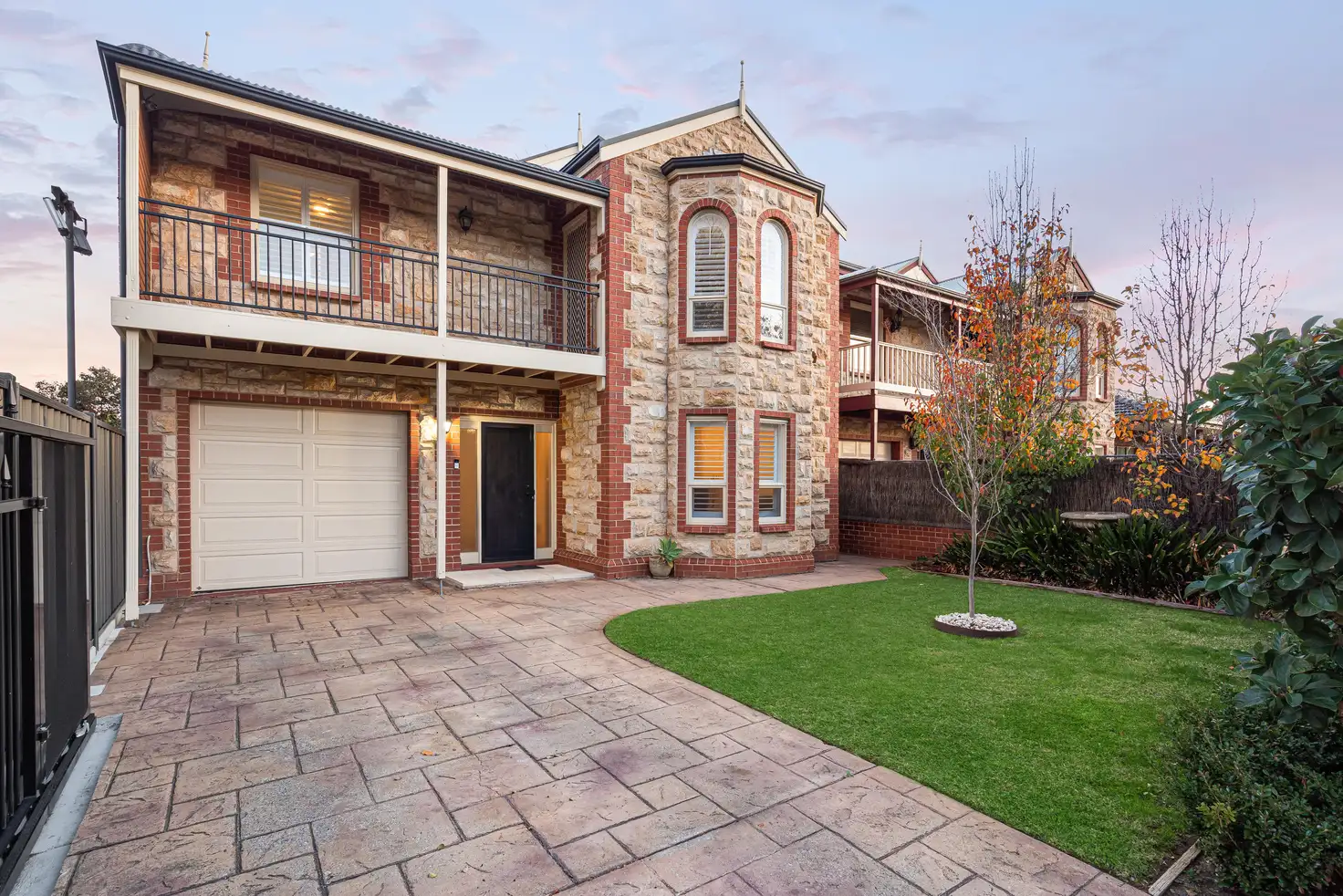


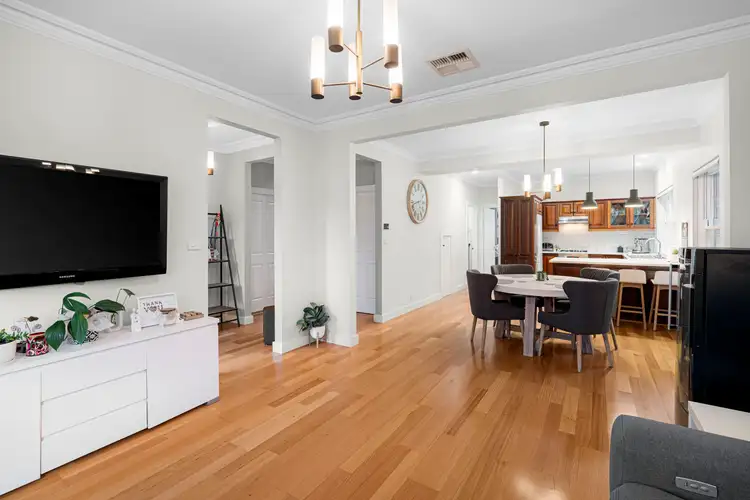
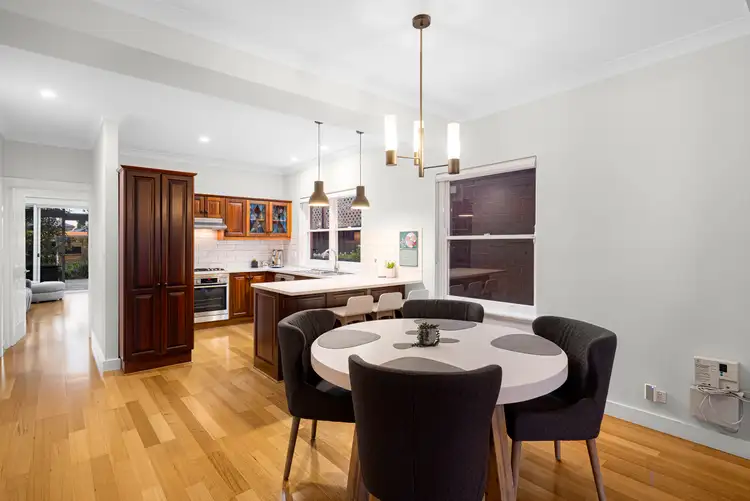
 View more
View more View more
View more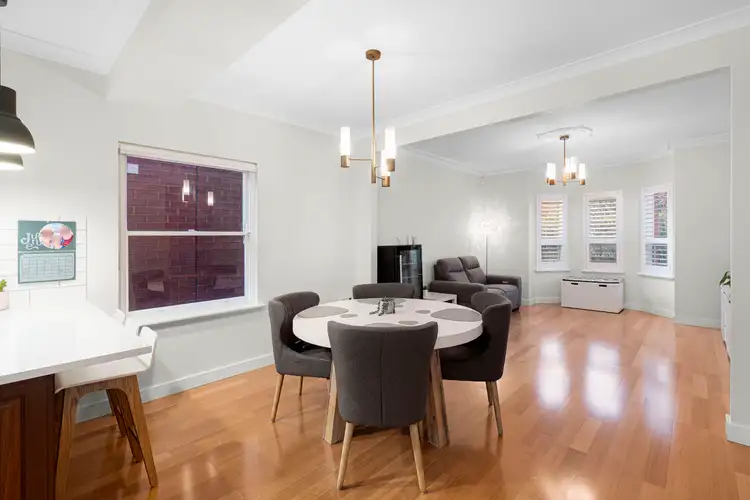 View more
View more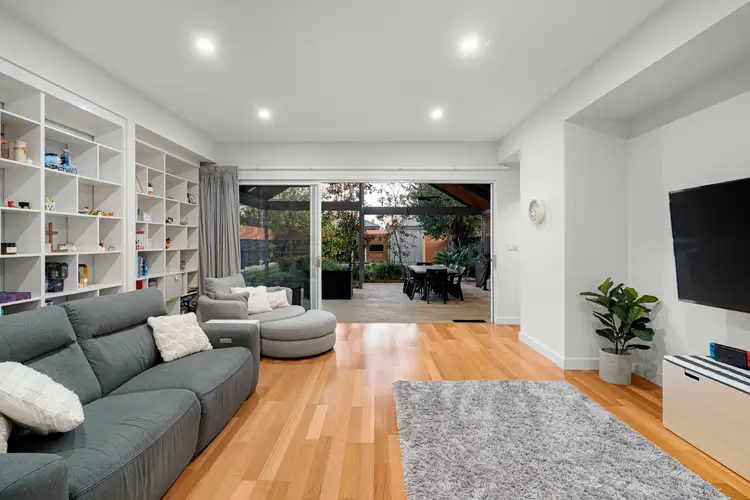 View more
View more
