$1,535,000
4 Bed • 3 Bath • 4 Car • 7680m²
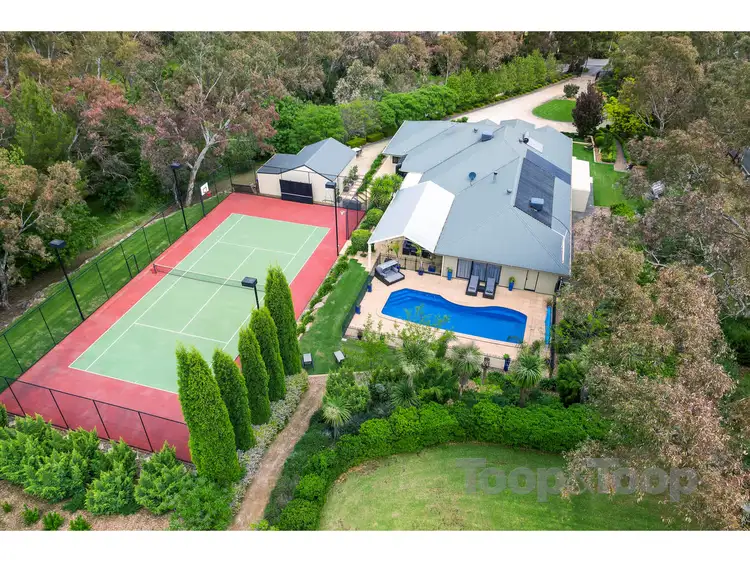
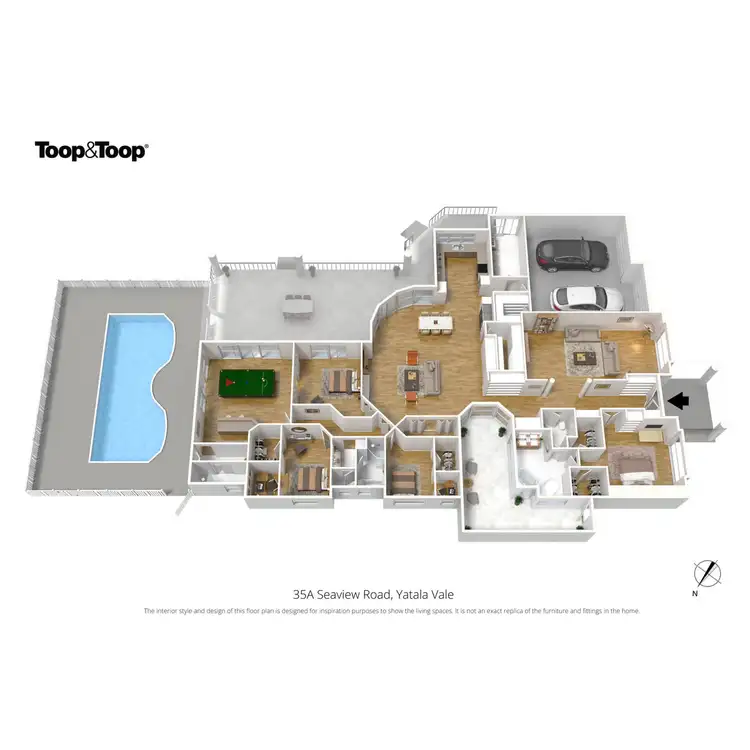
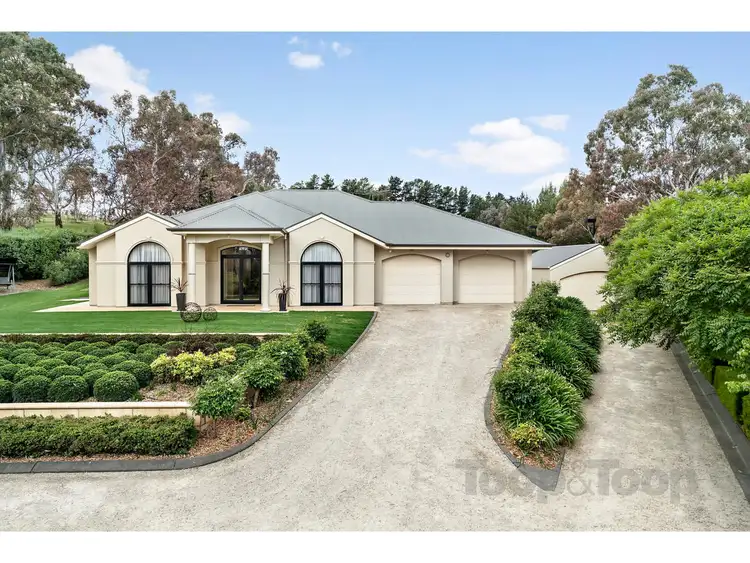
+33
Sold
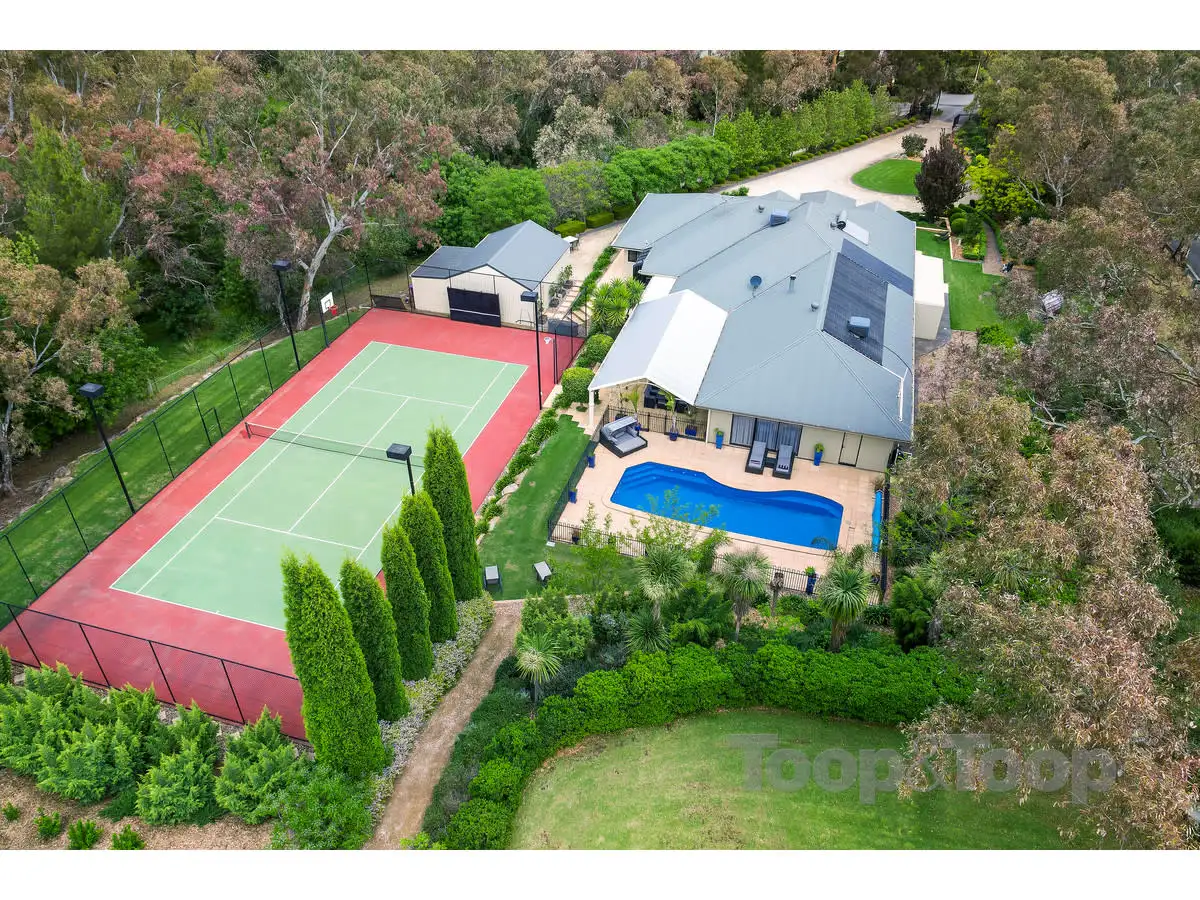


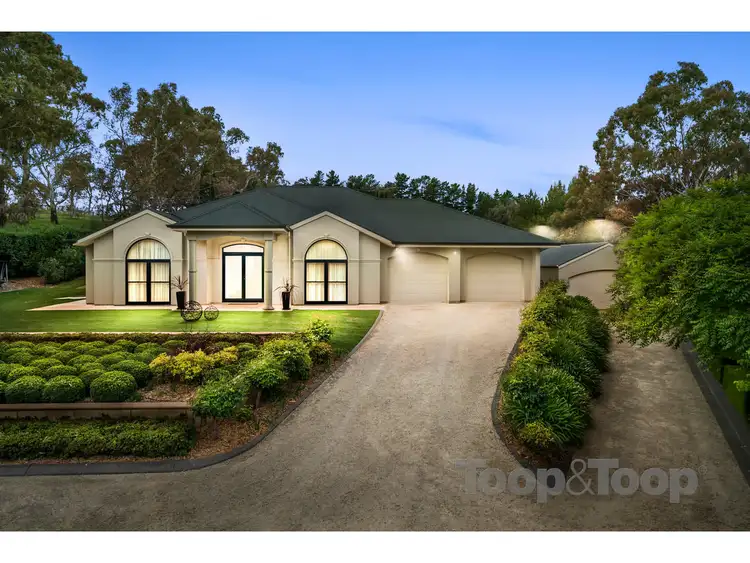
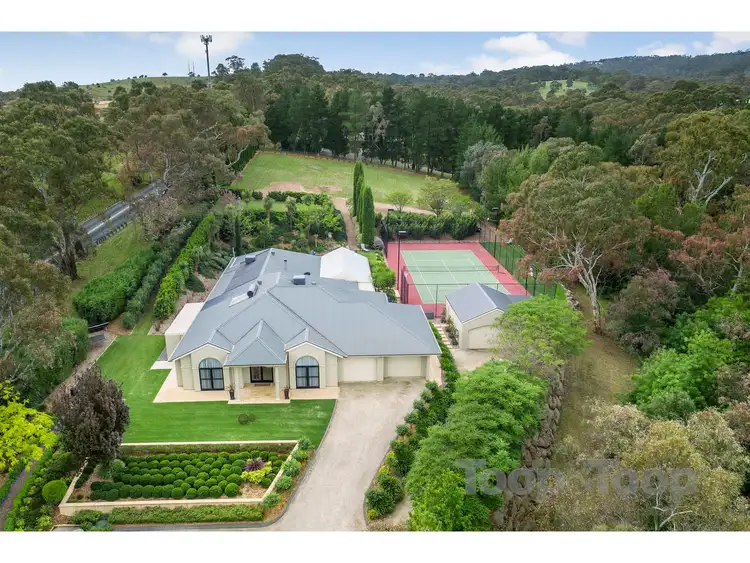
+31
Sold
35A Seaview Road, Yatala Vale SA 5126
Copy address
$1,535,000
- 4Bed
- 3Bath
- 4 Car
- 7680m²
House Sold on Mon 8 Jan, 2018
What's around Seaview Road
House description
“Fabulous Family Resort-Style Living!”
Land details
Area: 7680m²
Property video
Can't inspect the property in person? See what's inside in the video tour.
Interactive media & resources
What's around Seaview Road
 View more
View more View more
View more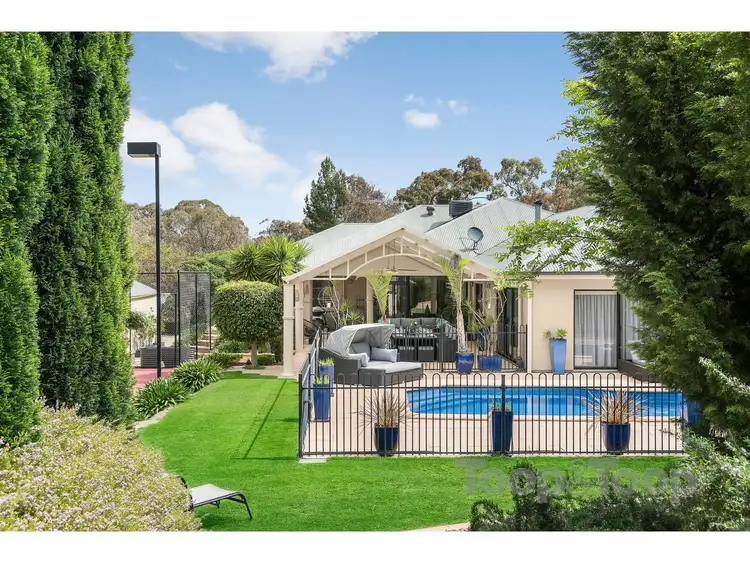 View more
View more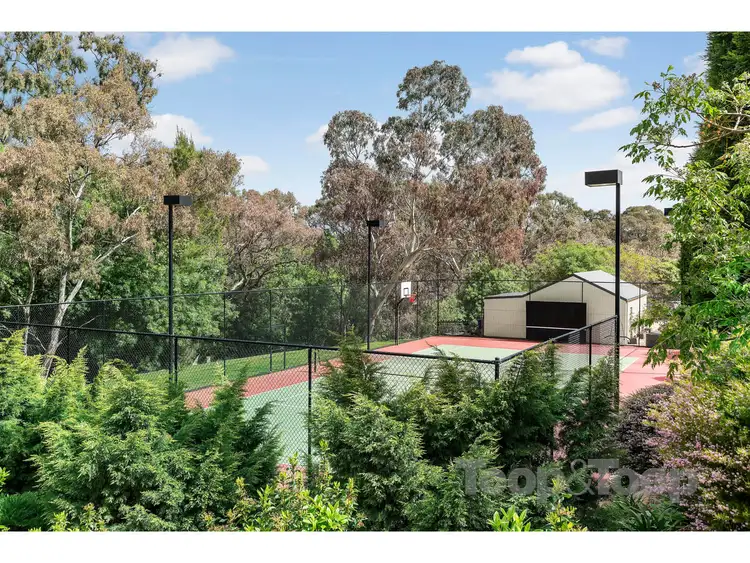 View more
View moreContact the real estate agent
Nearby schools in and around Yatala Vale, SA
Top reviews by locals of Yatala Vale, SA 5126
Discover what it's like to live in Yatala Vale before you inspect or move.
Discussions in Yatala Vale, SA
Wondering what the latest hot topics are in Yatala Vale, South Australia?
Similar Houses for sale in Yatala Vale, SA 5126
Properties for sale in nearby suburbs
Report Listing

