A warehouse conversion meticulously crafted by Interior Designer, Brett Mickan, this extravagant Torrens title residence epitomises lavish living over three levels. Acclaimed for his signature fusion of vintage details, Brett has curated his very own abode as a contemporary masterpiece balanced with a unique sense of timeless style. In ode of the building's industrial heritage, interiors combine polished concrete floors, custom steel and brass features, softened by plush drapes and elaborate wallpaper, and there are many rare gems to inherit including a pair of 1970s Murano light pendants. Impeccable craftsmanship has created an unforgettable entertainer's haven of the highest quality and function, with luxury appointments intuitively selected for practicality, without compromising on any capricious whim. Beyond the home, immerse yourself in a cosmopolitan hub of dining, entertainment, and culture. Stroll to Enmore Road, King Street, parks, transport, and sought-after schools.
- 3 bedrooms, 2 master bedrooms have custom built-in robes & blockout curtains
- Ground level master opens onto atrium, 3rd bed makes a splendid office
- Central atrium garden with established trees and serene water feature
- Lavish open-plan kitchen with 70mm granite bench tops, custom cabinetry
- Integrated Leibherr fridge has 2 freezer drawers, Miele gas stove and dishwasher
- Lounge room enjoys seamless indoor/outdoor flow onto 2nd level terrace
- Opulent dining room w/ vintage Murano lights and Cole & Son wallpaper
- Palatial entertainer's terrace on 3rd level with alfresco kitchen facilities
- Durable Bluestone bench tops, bar fridge and gas outlet
- Automatic lock-up garage, additional storage/workshop space
- 2 luxuriously appointed bathrooms with heavenly underfloor heating
- Calacatta Viola marble, Astra Walker bronze fittings, curved custom vanities
- Bespoke lighting, dramatic colour palettes, stunning feature wallpaper t/out
- Futuro video intercom, back to base alarm system
- Sonos surround-sound system, outdoor speakers
- Ducted air conditioning with temperature control units in every room
- Intuitive design and attention to detail, magnetic doors, louvres
- European laundry, under-stairs storage, custom steel shelves and railings
- Polished concrete floors on ground level, Blackbutt hardwood floors upstairs
- Terraces have sandblasted granite floors, floating bench on upper level
- Three-level converted warehouse residence, 121sqm block
- Architect-designed boutique group of only 8 Torrens title homes
- Crafted from scratch by interior designer & owner occupier, Brett Mickan
- Short walk to both Stanmore and Newtown train stations
- Stroll to eclectic array of cafes, bars, theatres, boutique shops
- In catchment for Newtown of the Performing Arts High School
- Walk to Newington College, renowned public schools, and parks
- Rates: Water $191pq, Council $330pq (Both approx.)
Contact Moira Verheijen 0414 343 995
Shaun Stoker 0424 172 217
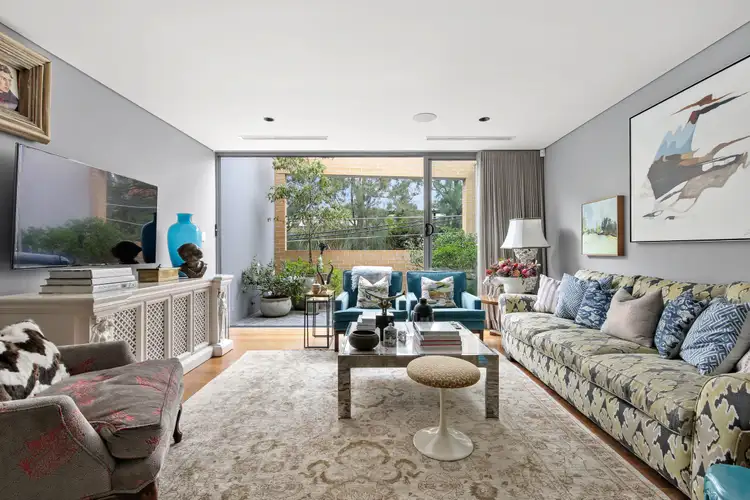
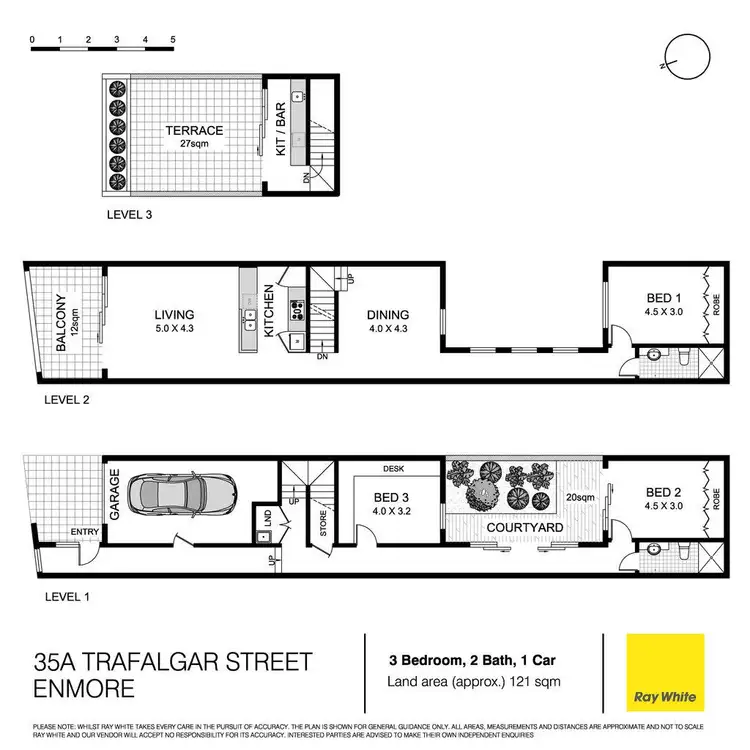
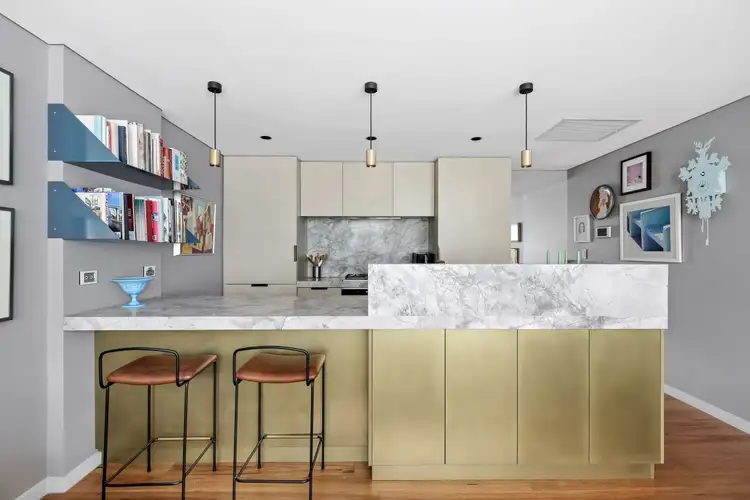
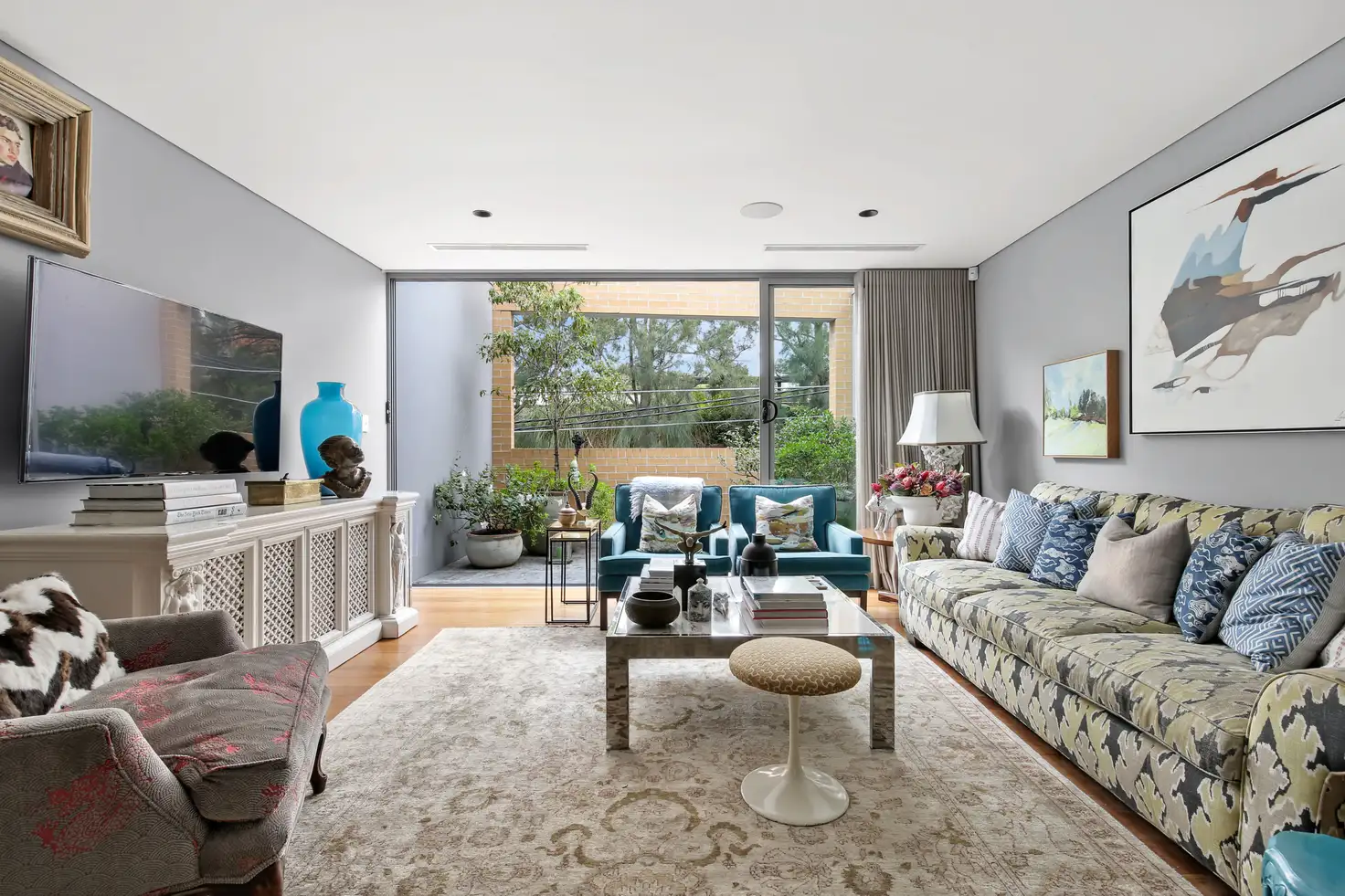


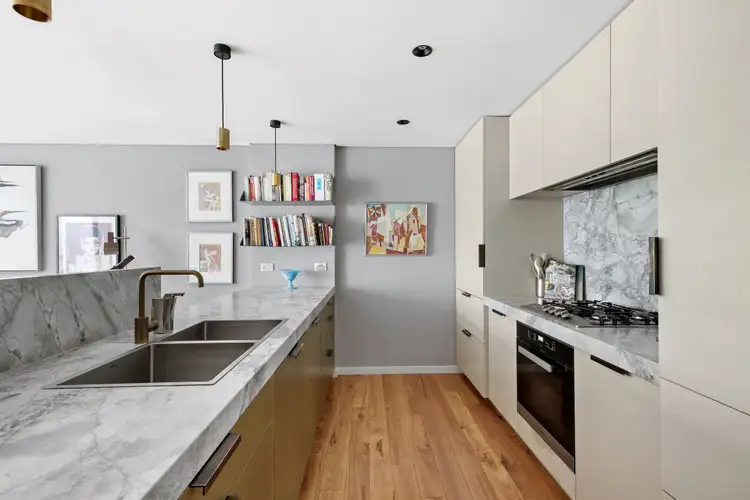
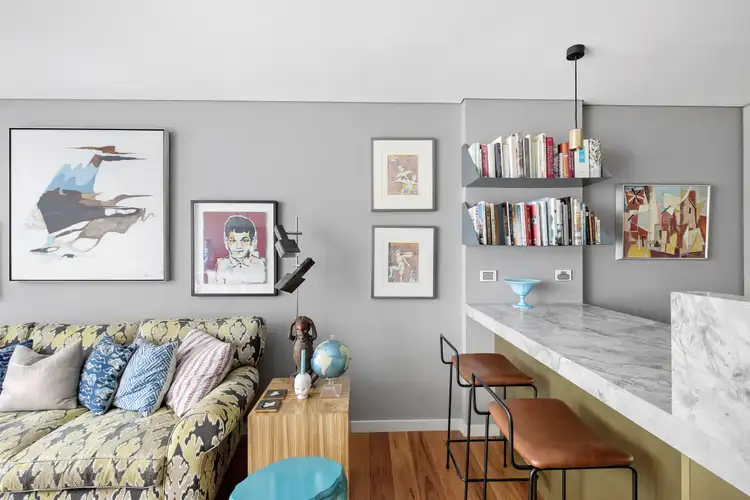
 View more
View more View more
View more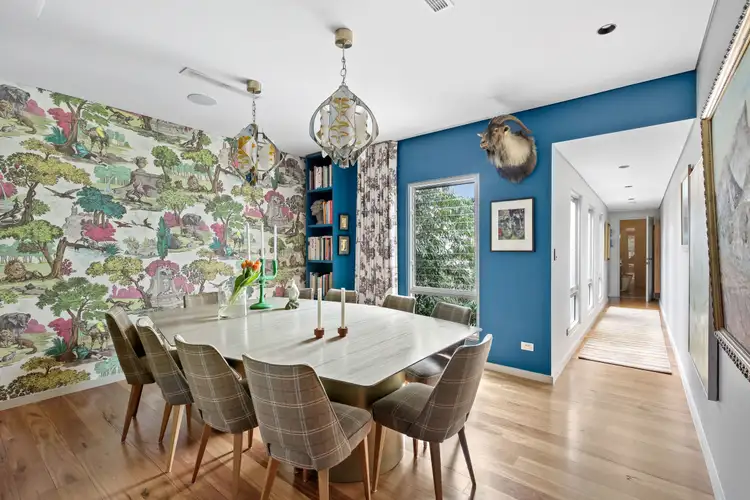 View more
View more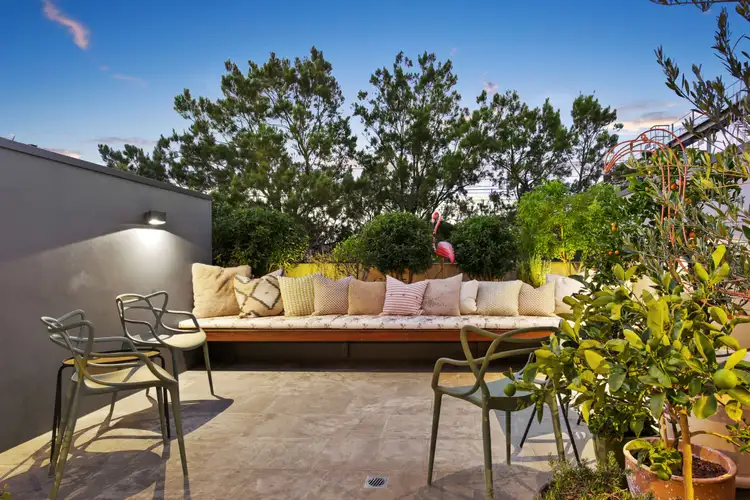 View more
View more
