$900,000
4 Bed • 2 Bath • 2 Car
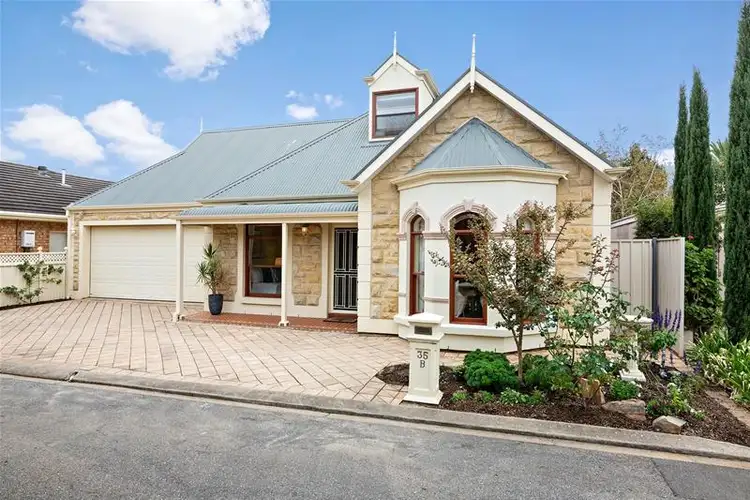
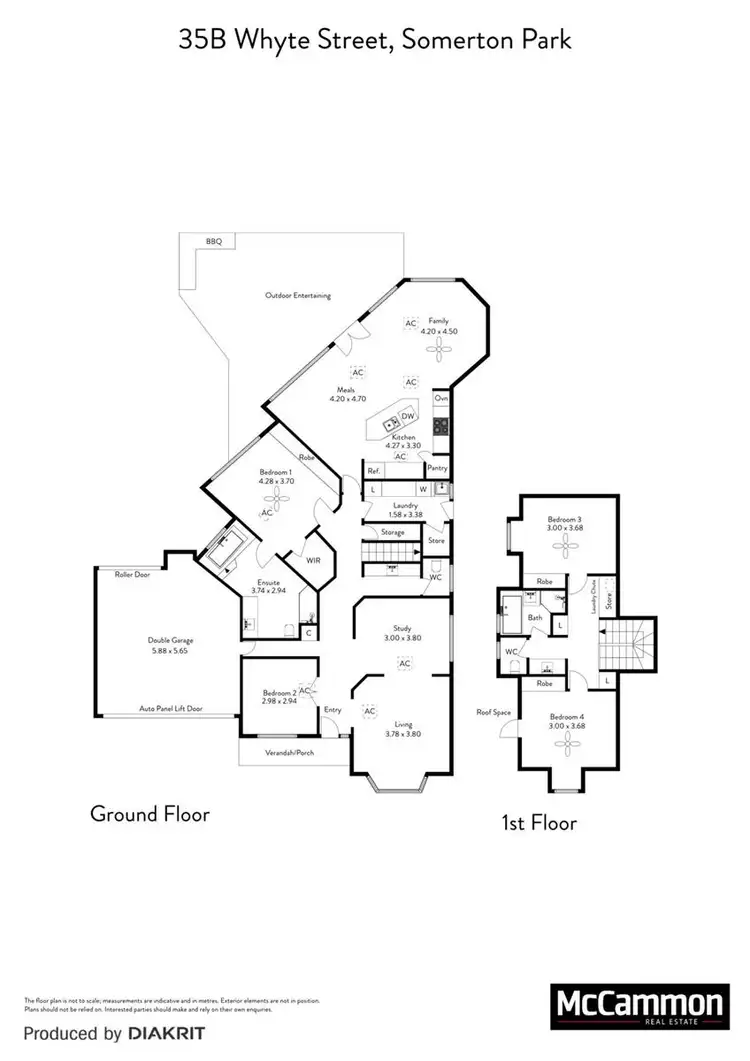
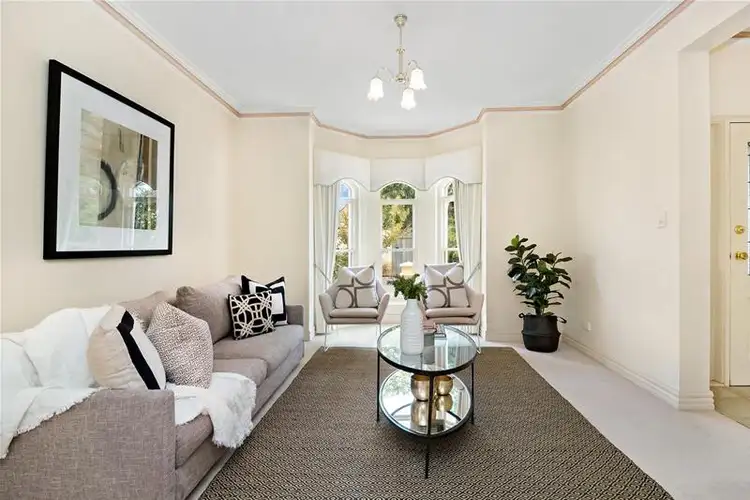
+15
Sold
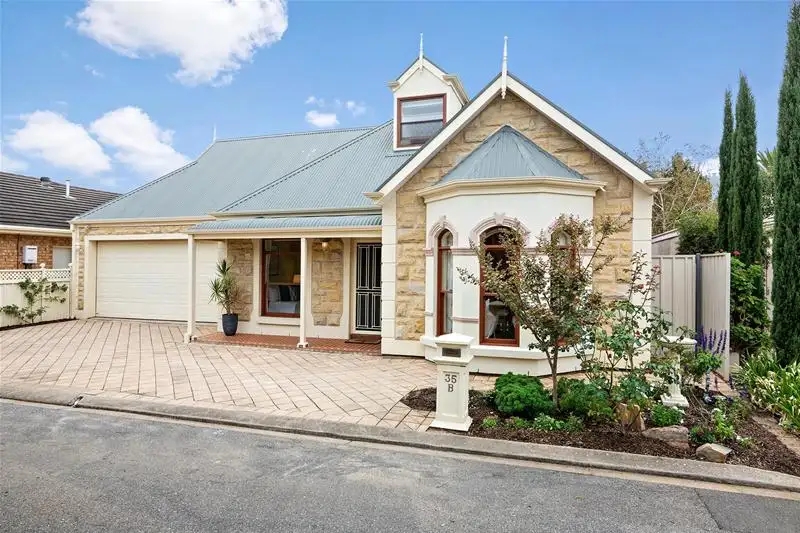


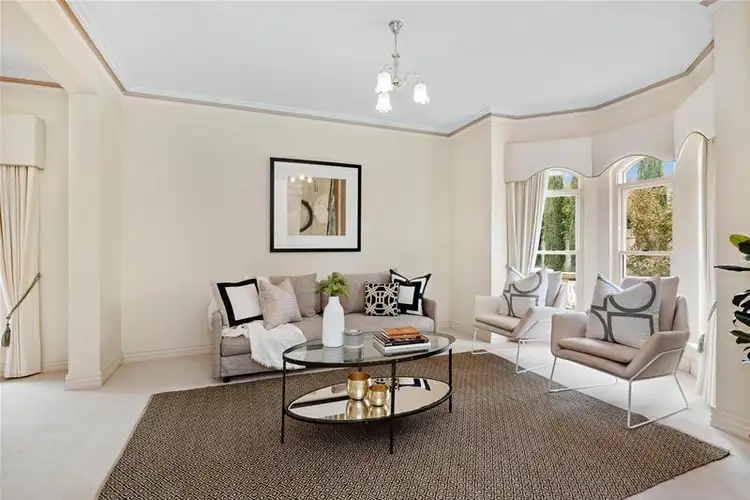
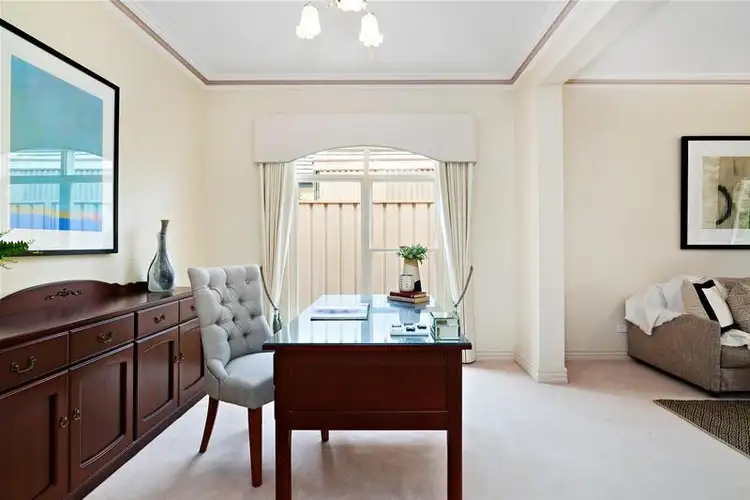
+13
Sold
35b Whyte Street, Somerton Park SA 5044
Copy address
$900,000
- 4Bed
- 2Bath
- 2 Car
House Sold on Thu 11 Apr, 2019
What's around Whyte Street
House description
“Timeless Sophistication- Designer Sandstone fronted Villa - Coveted Beachside Address”
Property features
Property video
Can't inspect the property in person? See what's inside in the video tour.
Interactive media & resources
What's around Whyte Street
 View more
View more View more
View more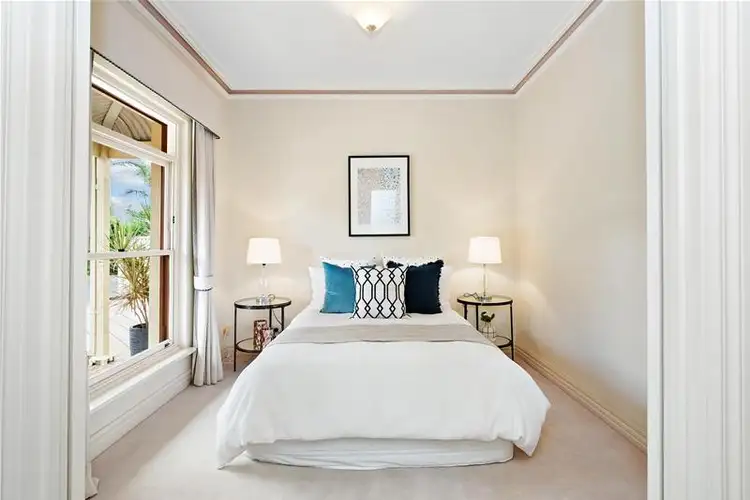 View more
View more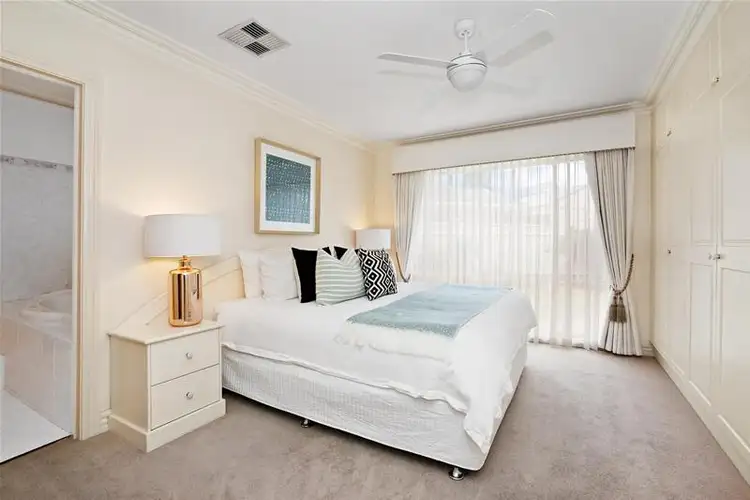 View more
View moreContact the real estate agent

Brett McCammon
McCammon Real Estate
0Not yet rated
Send an enquiry
This property has been sold
But you can still contact the agent35b Whyte Street, Somerton Park SA 5044
Nearby schools in and around Somerton Park, SA
Top reviews by locals of Somerton Park, SA 5044
Discover what it's like to live in Somerton Park before you inspect or move.
Discussions in Somerton Park, SA
Wondering what the latest hot topics are in Somerton Park, South Australia?
Similar Houses for sale in Somerton Park, SA 5044
Properties for sale in nearby suburbs
Report Listing
