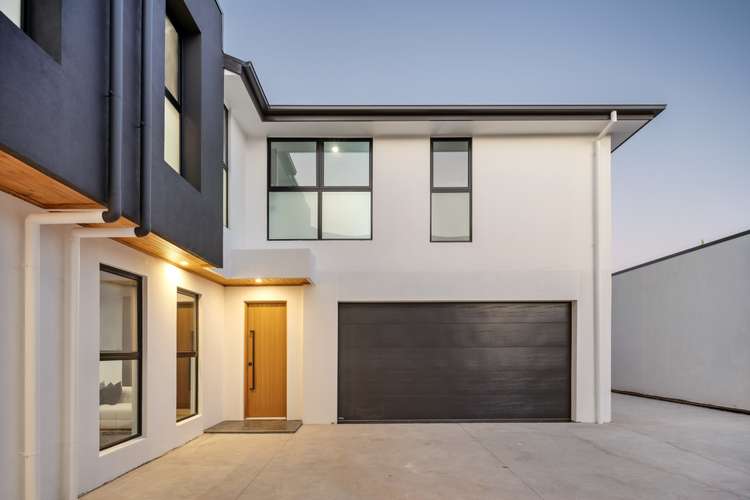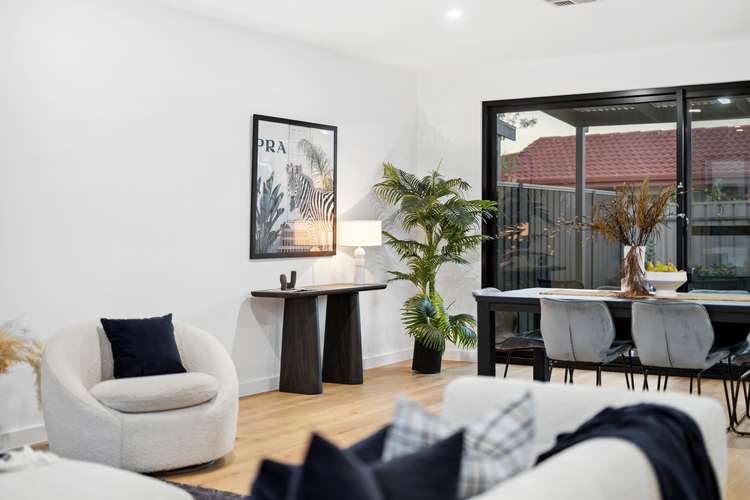BOTH UNDER CONTRACT
4 Bed • 2 Bath • 2 Car
New



Under Offer





Under Offer
35C & 35D Coorara Avenue, Payneham South SA 5070
BOTH UNDER CONTRACT
- 4Bed
- 2Bath
- 2 Car
House under offer38 days on Homely
Home loan calculator
The monthly estimated repayment is calculated based on:
Listed display price: the price that the agent(s) want displayed on their listed property. If a range, the lowest value will be ultised
Suburb median listed price: the middle value of listed prices for all listings currently for sale in that same suburb
National median listed price: the middle value of listed prices for all listings currently for sale nationally
Note: The median price is just a guide and may not reflect the value of this property.
What's around Coorara Avenue

House description
“Brand New, Exceptional Residence in a Highly Sought-After Locale”
35C - Under Contract
35D - Under Contract
Welcome to 35C and 35D Coorara Avenue, Payneham South – two stunning new homes that epitomises contemporary living in one of Adelaide's most vibrant and convenient neighbourhoods. From its flawless presentation to its impressive array of features, this home has already captured the attention of investors, young families, and downsizers alike.
Step into a residence where open, flowing floor plans create a sense of luxurious spaciousness. Spread across two levels, the lower floor boasts an open-plan living concept with a gourmet kitchen as its centerpiece. Featuring a walk-in pantry and an island breakfast bench with wooden feature cladding, the kitchen seamlessly merges with the living and dining areas, bathed in natural light. The neutral tones with a touch of timber will provide a classy backdrop to your dining adventures. Sliding glass doors open to covered outdoor entertainment spaces, while the compact rear yards promise easy maintenance for a true lock-and-leave lifestyle.
Upstairs, in addition to the four generously proportioned bedrooms, there's an extra retreat area providing a versatile space for relaxation or entertainment, adding to the functionality of the upper level. Each bedroom boasts premium carpets and ample built-in wardrobes, ensuring both comfort and practicality. The master suite stands out with its luxurious ensuite bathroom and expansive walk-in robe space, featuring a built-in dressing table and LED mirror for added convenience and elegance. The remaining three bedrooms share access to a beautifully finished main bathroom, complete with a separate shower, double sink, and standalone bathtub, offering a haven of relaxation and rejuvenation.
Highlights:
- 2.7m ceilings throughout
- High-quality kitchen appliances, including a Westinghouse 5 burner cooktop, stainless steel rangehood, oven, and dishwasher
- Elegant 40mm stone benchtops with waterfall edge finish, window splashback, matte finished cabinet, and modern black tapware in the kitchen
- Luxurious bathrooms with full height premium tiling, LED Mirror, stone-top vanities, and wooden finishes
- Top-notch black tapware throughout
- Laminate timber flooring in the downstairs living area, with cozy carpets in all bedrooms
- Double-glazed windows and doors with aluminium frames
- Separate laundry with plenty of cabinetry space and a guest toilet
- Double garage with auto roller door plus an adjacent extra visitor car park space
Conveniently situated just 6km from Adelaide CBD, this house offers easy access to Firle Shopping Centre, Marden Shopping Centre, and a variety of cafes and dining options. Enjoy a short walk to Payneham Oval and excellent public transport connections. Zoned for Trinity Garden Primary School and Marryatville High School, this location is highly sought after.
With its perfect location and minimal maintenance requirements, homes like this are in high demand. Don't miss out – contact us now to secure your opportunity!
Property features
Air Conditioning
Built-in Robes
Ensuites: 1
Toilets: 3
Other features
Carpeted, Close to Schools, Close to Shops, Close to Transport, houseAndLandPackage, isANewConstructionWhat's around Coorara Avenue

Inspection times
 View more
View more View more
View more View more
View more View more
View moreContact the real estate agent

Stephen Ong
Sinova Property
Send an enquiry

Nearby schools in and around Payneham South, SA
Top reviews by locals of Payneham South, SA 5070
Discover what it's like to live in Payneham South before you inspect or move.
Discussions in Payneham South, SA
Wondering what the latest hot topics are in Payneham South, South Australia?
Similar Houses for sale in Payneham South, SA 5070
Properties for sale in nearby suburbs

- 4
- 2
- 2