Phone enquiry code for this property: 9240
First class presentation is on offer as this unique and stunning apartment has recently been fully renovated, with no surface left untouched. This rare corner apartment is benefiting from the largest floor plan for a 2 bedroom and 2 bathroom property at 142m2.
Move straight into one of the best presented 2 bedroom apartments in the complex!
Located on the 2nd floor (which is on the 4th story) of the stylish 'Air Apartments', this superb apartment faces West and South allowing stunning views of the Adelaide Hills from this light-filled, well-designed pad.
The AIR complex is only a short drive to popular Burnside Village, the Parade and Dulwich Village. The complex is also close to the best Schools in Adelaide and in the zone for the top ranking Glenunga High.
Guests arriving at the complex are invited to use the guest car parks, accessed from 2 separate driveways at the front of the group. There is one secure owner car park and a very large storage facility, accessed with a key-swipe card for residents'. A second car park is currently available on a long term rental.
The apartment offers an open and inviting floor plan, catering for a range of occupants. There are rich, polished hardwood floors complementing the all-white wall dcor. The 2.9m high ceilings give an amazing feeling of space.
The recently renovated chic kitchen includes dark mirror splashback, black granite benchtops (+ moveable island/2-person breakfast bench), double recessed sinks, Miele dishwasher, stainless steel gas cooktop, electric under-bench oven, rangehood and well sized pantry. Due to the floor plan this is also one of the largest kitchen configurations.
The kitchen adjoins open plan dinning and living areas, with floor-to-ceiling windows and a sliding door opening to a large balcony overlooking the outdoor pool and tennis courts - ideal for 'Al Fresco' dining. The wood decked balcony is accompanying by custom built in fridge and BBQ area perfect for lovers of entertaining!
There are 2 well-proportioned bedrooms that can both accommodate a king or queen bed.
The master bedroom enjoys a full ensuite bathroom fitted with floor to ceiling tiles, with a frameless glass shower, marble bench, ceramic pedestal basin, dual-flush toilet and frameless mirrored toiletries cabinets. There is also a large walk in robe, and dont forget the beautiful Hills views.
The second bedroom provides a custom built in wardrobe that surrounds a queen bed and provided additional storage, along with the same stunning Hills views.
It is also fitted with fitted with floor to ceiling tiles, full bath, frameless glass shower, marble bench, ceramic pedestal basin, dual-flush toilet and frameless mirrored toiletries cabinets.
The laundry provides ample space for both your washer and dryer, along with full sink, linen and broom storage cupboards.
Extras include: - Ducted reverse-cycle air-conditioning, c-Bus lighting, wired for your home theatre system, intercom (including auto. door release), use of indoor and outdoor swimming pools (outdoor BBQ area), all-weather tennis court, cinema (free hire to entertain family and friends) and an entertainment room with kitchen facilities ideal for your parties (free hire).
Price range $600,000 - $650,000.
Offers close Friday the 18th January at 5pm (unless sold prior).
See open inspection times below - private inspections are also welcome.
To arrange a private inspection please contact us.
Phone enquiry code for this property: 9240
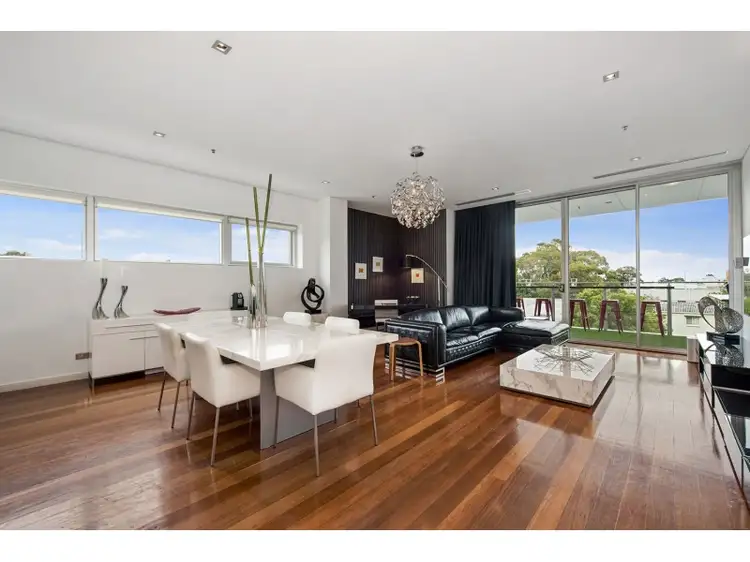
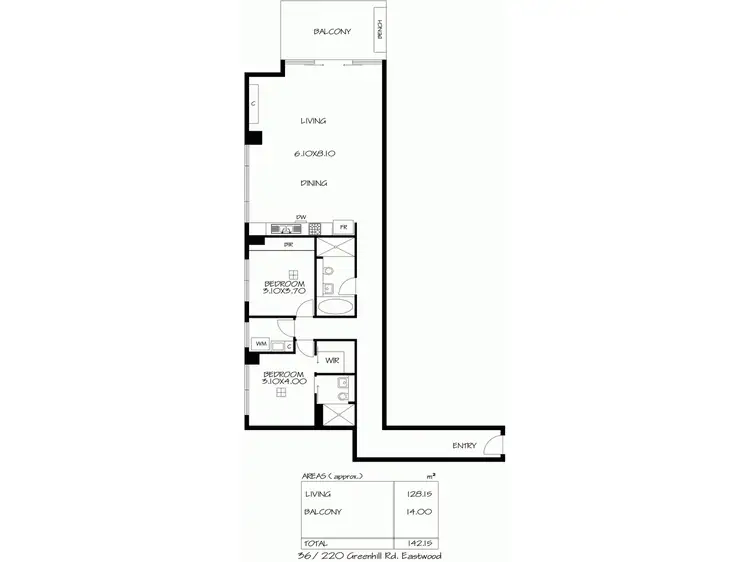
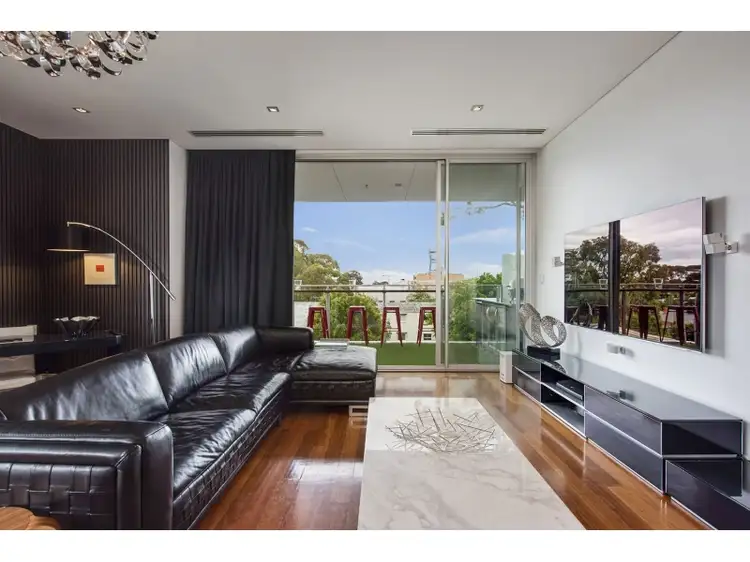
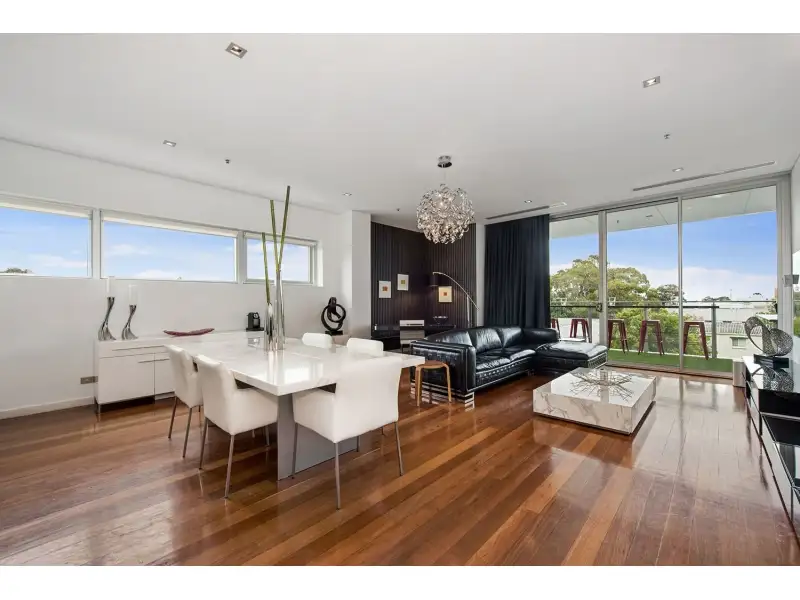


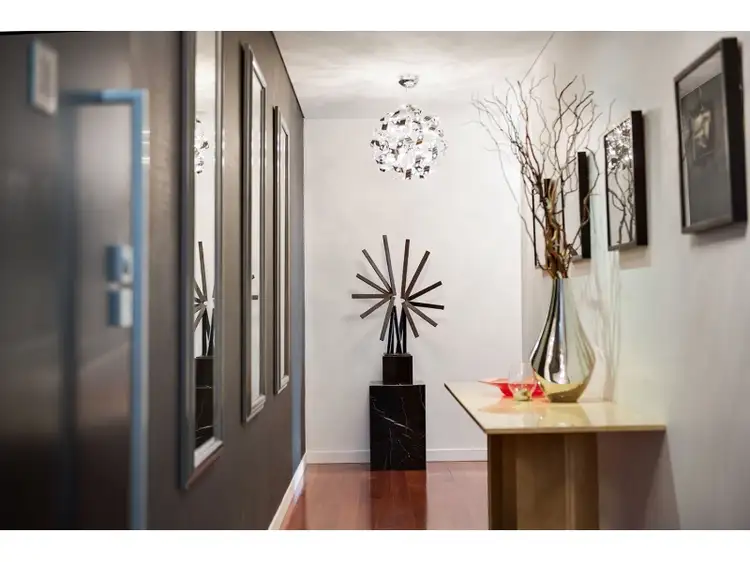
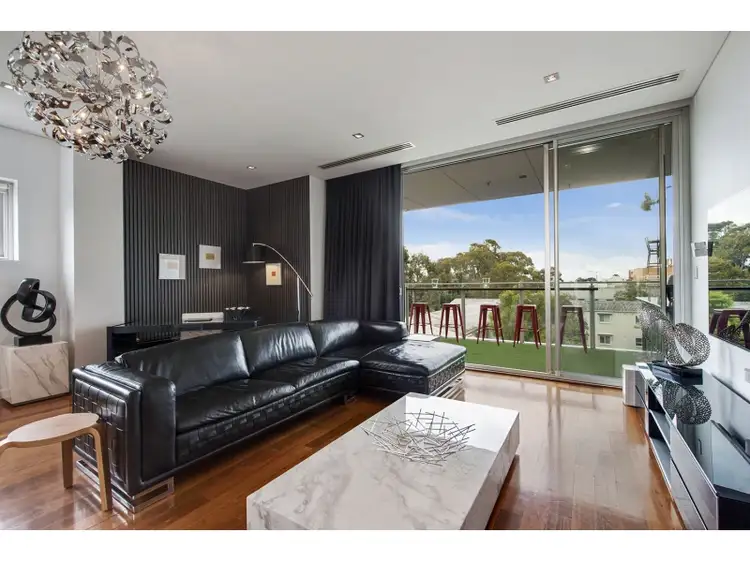
 View more
View more View more
View more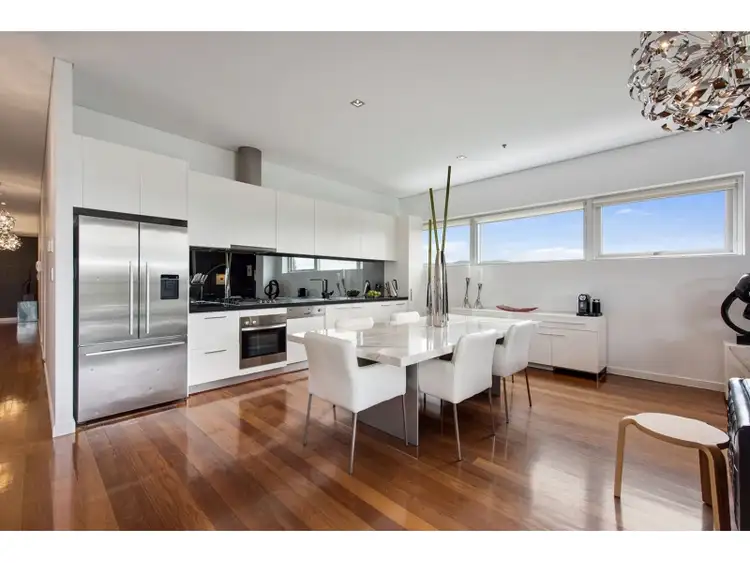 View more
View more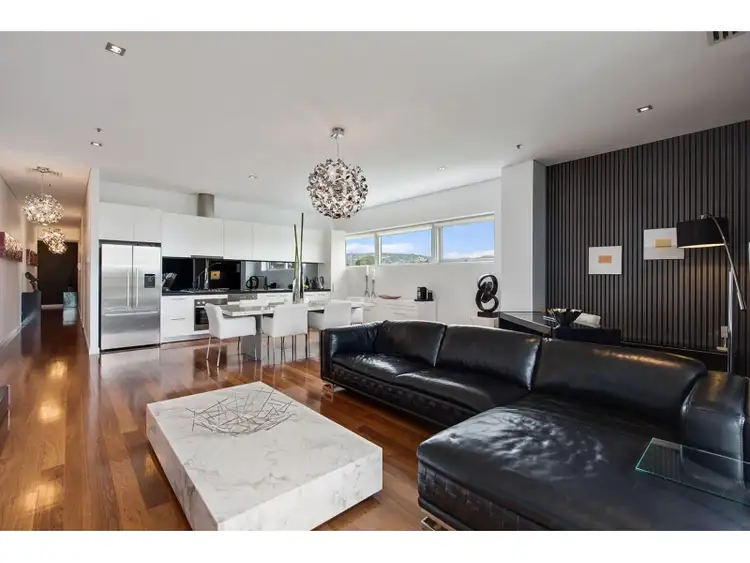 View more
View more
