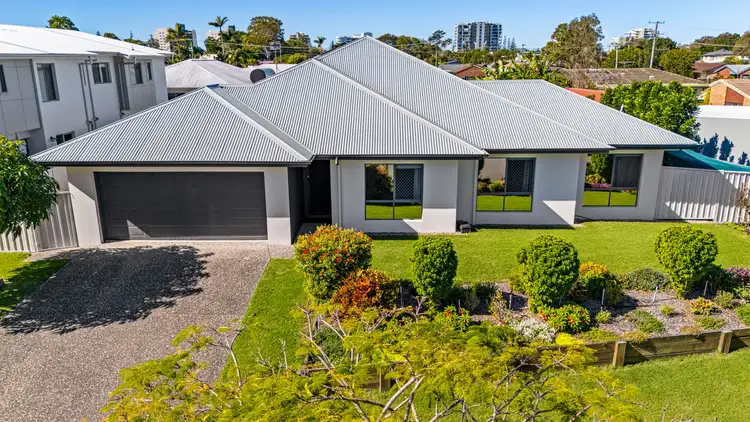Tucked away at the end of a quiet, family-friendly cul-de-sac, this beautifully designed home offers a flexible layout perfect for multigenerational living. A standout feature is the cleverly integrated dual living zone, part of the main home, yet able to be completely closed off with a door for privacy. This section includes two bedrooms, a bathroom, a full kitchen, and its own private living area with direct access to the alfresco. It's an ideal setup for families caring for elderly or disabled loved ones, or for those who need extra space and independence within the home.
The main residence is warm and welcoming, with a spacious kitchen positioned at the heart of the home. Two skylights with remote-controlled blinds fill the space with natural light, enhancing the open feel. The kitchen features ample bench space, quality appliances, and a walk-in pantry, all designed to overlook the generous alfresco area through wide sliding doors, making entertaining and family gatherings effortless. A separate lounge offers a quiet retreat, perfect for relaxing or spending quality time away from the main living zones.
Accommodation includes three well-appointed bedrooms, with the master suite offering a walk-in robe and private ensuite. A central family bathroom, along with a separate toilet, services the additional bedrooms and guests with ease. The thoughtful layout ensures functionality and comfort for everyday living, whether you're hosting visitors or enjoying a quiet evening at home. Adding to the home's appeal is the inclusion of solar power, offering energy efficiency and long-term savings. It's a smart feature that supports sustainable living while helping to reduce electricity costs, a valuable bonus for any modern household.
Outside, the large covered alfresco deck invites year-round entertaining and relaxation, surrounded by a beautifully maintained garden. The fully fenced backyard is ideal for kids and pets. Designed with flexibility and lifestyle in mind, this home offers the perfect blend of privacy, space, and peaceful living in a quiet, sought-after location.
Key Features
Huge family home with room for Mum, Dad or even Granny.
6 bedrooms, 3 bathrooms, 3 living areas all under one roof.
Entertainer's kitchen featuring a 900mm stainless steel range, dishwasher, walk-in pantry, and two remote-controlled skylights that fill the area with natural light.
Set at the end of a quiet cul-de-sac yet still close to all of the features Pelican Waters has to offer.
Large undercover alfresco area to sit and relax while entertaining friends and family.
Ducted aircon for all year round comfort.
Cleverly designed dual living layout, complete with separate two bedrooms, a bathroom, full kitchen, private living area, and direct access to the alfresco, perfect for elderly family members, teenagers, or guests.
Separate lounge/media room for movie nights or quiet relaxation.
Master suite with private ensuite and walk-in robe.
Fully fenced backyard with beautifully maintained gardens with room for the gardener, kids and pets.








 View more
View more View more
View more View more
View more View more
View more
