Proudly set on the high side of the street, this tri-level beauty boasts a prestige address together with striking design, offering elevated views and abundant accommodation, ideal for families, those who work from home, staying guests, and versatile living.
Spanning three cleverly conceived levels, the spacious residence offers a choice of beautiful indoor-outdoor living and entertaining spaces, quality features, generous proportions and a beautiful master bedroom suite with balcony and mountain views.
Characterised by soaring ceilings, outstanding design and expanses of windows framing the magnificent outlook, there is an immediate sense of tranquillity, light, and space throughout.
Formal living areas are accompanied by an impressive family room, huge kitchen, and a versatile rumpus with powder room and direct access out to the garden, perfect for a children's zone, or guest accommodation with own access.
Filled with surprises, this excellent home has been much-loved by the one owner and retains some original features, which offers plenty of scope to add your own touch. Crafted with a myriad of thoughtful details to suit a growing family, the generous floorplan also includes a fabulous outdoor entertaining area, car accommodation with internal access, and an incomparable amount of storage space, that must be seen to be believed.
Framed by established gardens, positioned within one of Wanniassa's most coveted areas, an enviable lifestyle awaits, with nearby access to popular schools, shops, parkland, Lake Tuggeranong, leisure facilities, business hubs and so much more.
For further details or to arrange an inspection, contact Rick and Tina Meir on 0408 588 770.
Attributes:
*Premium position with elevated outlook
*Beautifully designed over three spacious levels
*Formal living with balcony
*Formal mezzanine dining room
*Excellent family room with seamless access to alfresco entertaining
*Generous rumpus room with direct access to garden and powder room
*Master bedroom featuring walk-in robe, ensuite and balcony
*Study/5th bedroom
*Huge under house secure storage rooms
*Ducted electric heating
*Split system air-conditioning
*Reverse cycle system upstairs
*Parquetry flooring
Living area 272m2 (approx)
Garage 56m2 (approx)
Nearby:
Lake Tuggeranong
Walking trails
Wanniassa Shops
Erindale Shops
Southpoint Shopping Centre
Wanniassa Hills Nature Reserve
Erindale Leisure Centre
Wanniassa Hills Primary School (at the end of the street)
St Anthony's Primary School
Saint Mary Mackillop College
Erindale College
Lake Tuggeranong College
Statistics (all figures are approximate)
UV: $589,000
Rates: $855 p/q
Land Tax: $1,389 p/q
Note: Land Tax only applicable if not your primary residence
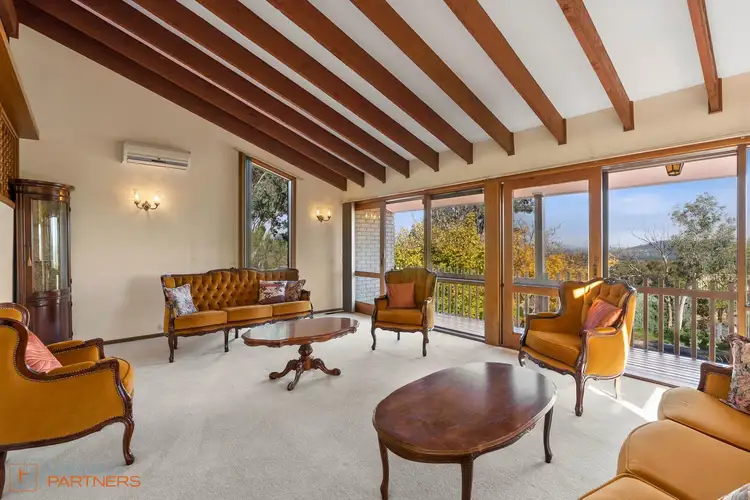
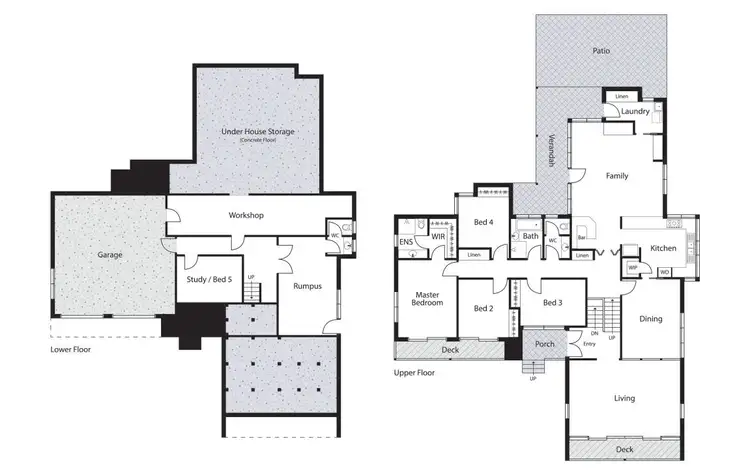
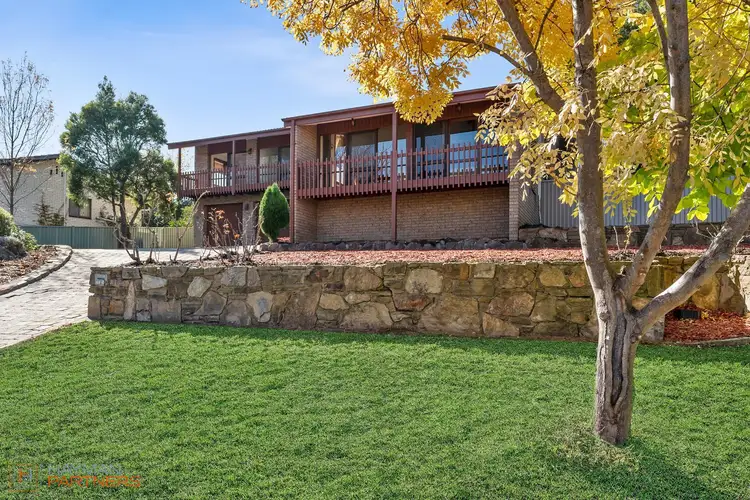
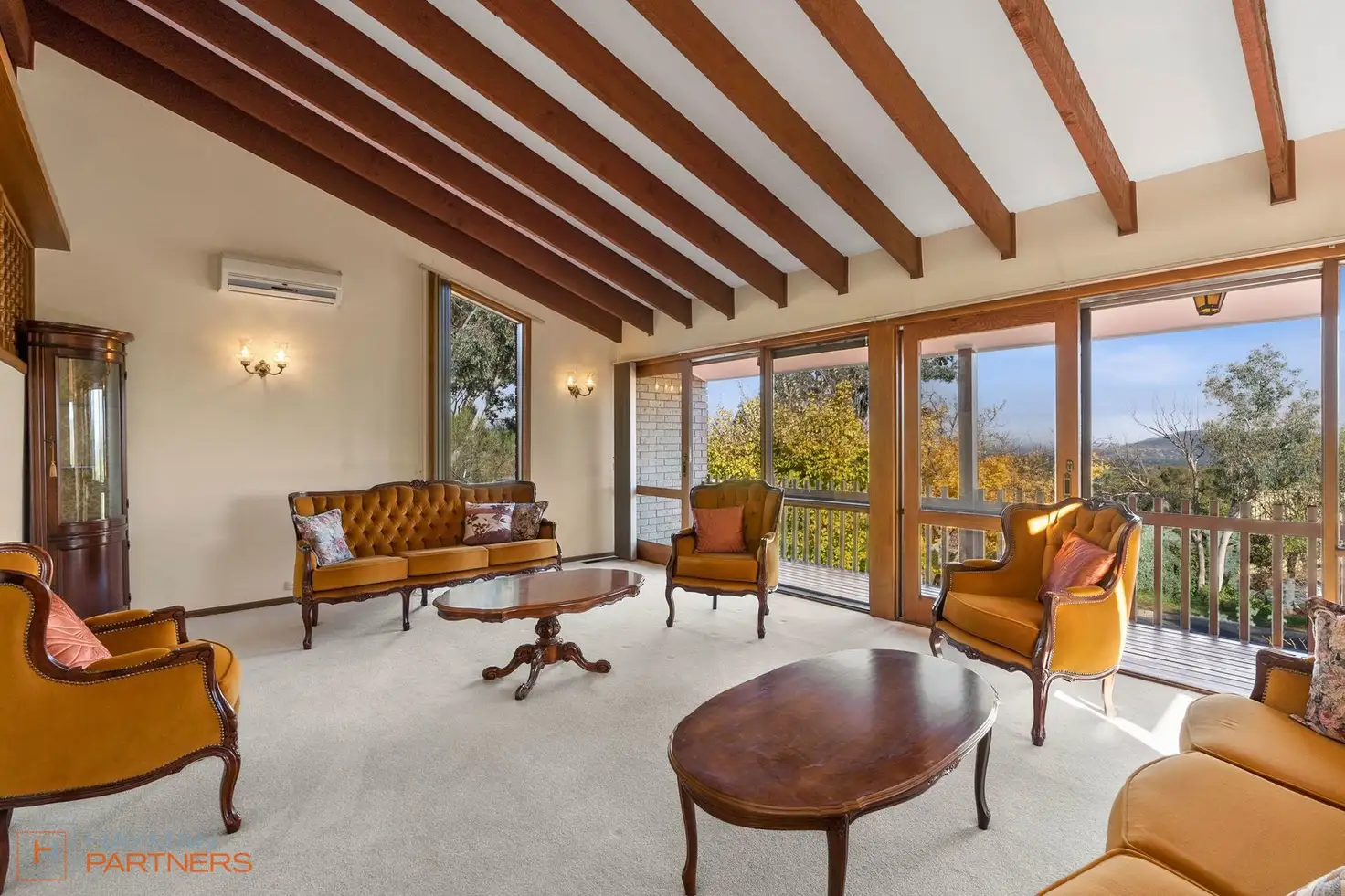


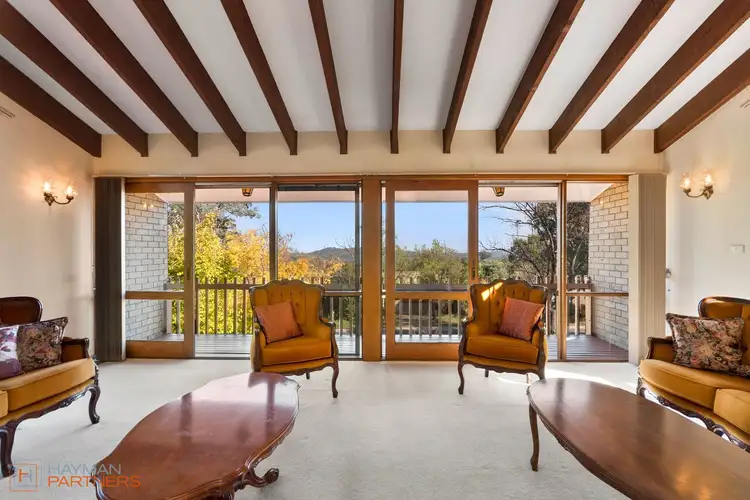

 View more
View more View more
View more View more
View more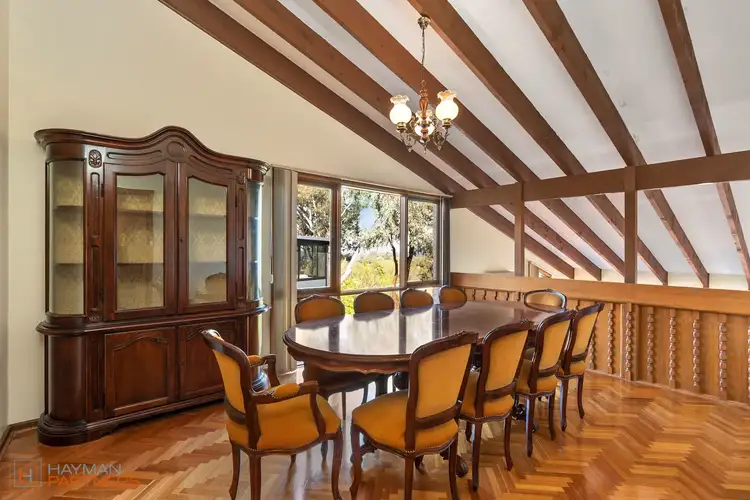 View more
View more
