It's got the storybook feels adored everywhere; yet its iconic style, set on a bountiful 840sqm close-to-it-all Mt. Barker block, brings solar power, a wholesome kitchen refit, and a host of country-loving attributes.
Even better than its tree-lined street are the fragrant front garden blooms and edible, irrigated backyard - what next? Follow the exposed timber beams and find out…
Beyond the entry stairs and slate-tiled hallway, is an up to 4-bedroom floorplan that leverages a kid's upstairs/parents downstairs set-up – simply redefine the 2 lower bedrooms, and you'll pair your sought-after privacy with a dressing robe and ensuite finale.
Upstairs, 3 more robed and carpeted bedrooms - the central option a likely study - each converge on a 2nd sunlit bathroom: the next in line for a luxe facelift.
Already remodelled, the 2-pac kitchen gleams with impossible to slam shaker joinery, pull-out storage, an extra-deep island, pendant lights, and pockets a Belling oven and induction cooktop wrapped in pressed tin splashbacks.
Overhead, those character beams point from the leading formal lounge with a gas fireplace to the family room and bar, where French doors signal all-seasons patio time.
And it's here the seasons bring the reason to admire your fertile surrounds: from bulbs, camellias, roses, and a magnolia front garden focus to a rear harvest of vegies, apples, pears, quince, citrus, figs, and avocadoes, all bound for the lunchbox or charcuterie board.
If you think there's something for everyone, you're right: park the caravan and a convoy of cars off-street ahead of a 2-car garage and dual carport. Cape Cod cool indeed.
In an ever-popular - and ever-expanding – hills' suburbia of quirky cafes, variety retail, parks, private and public schools, and a freeway sprint to the city – Albert redefines richness…
Check it out:
A 1981 Cape Cod icon on a fertile 840sqm block
2-car garage | 2-car carport | extra parking verge
12-panel solar efficiency
Remodelled modern country kitchen (c2014)
2-up/2-down bedroom configuration
Versatile nursery/home office/4th bedroom
Formal & casual living zones
Split system R/C A/C comfort + ducted evaporative cooling upstairs
Hybrid heater & gas heater
Gas HWS with electric booster
Mains water + plumbed rainwater to kitchen
Prolific fruit & vegetable gardens
Watering system
A wander to Keith Stephenson Park & every high street essential
Just 10 minutes to Hahndorf | 35 to the CBD
And more…
Property Information:
Title Reference: 5315/252
Zoning: Neighbourhood
Year Built: 1981
Council Rates: $2,764.85 per annum
Water Rates: $70.80 per quarter
*Estimated rental assessment: $580-$600 per week (written rental assessment can be provided upon request)
Adcock Real Estate - RLA66526
Andrew Adcock 0418 816 874
Nikki Seppelt 0437 658 067
Jake Adcock 0432 988 464
*Whilst every endeavour has been made to verify the correct details in this marketing neither the agent, vendor or contracted illustrator take any responsibility for any omission, wrongful inclusion, misdescription or typographical error in this marketing material. Accordingly, all interested parties should make their own enquiries to verify the information provided.
The floor plan included in this marketing material is for illustration purposes only, all measurement are approximate and is intended as an artistic impression only. Any fixtures shown may not necessarily be included in the sale contract and it is essential that any queries are directed to the agent. Any information that is intended to be relied upon should be independently verified.
Property Managers have provided a written rental assessment based on images, floor plan and information provided by the Agent/Vendor – an accurate rental appraisal figure will require a property viewing.
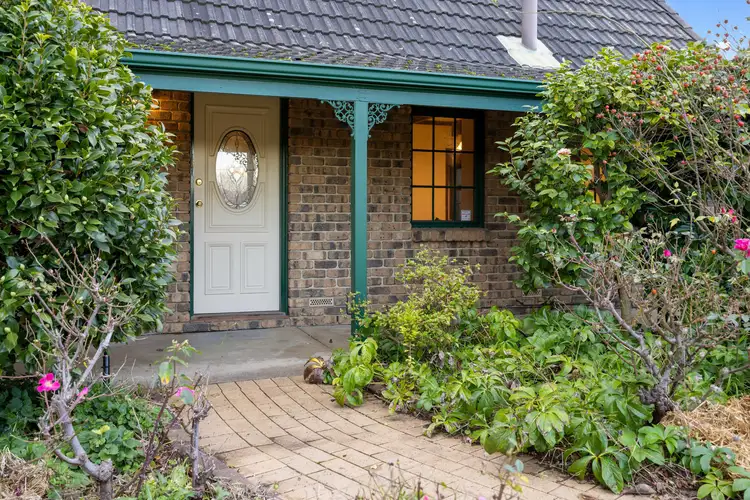
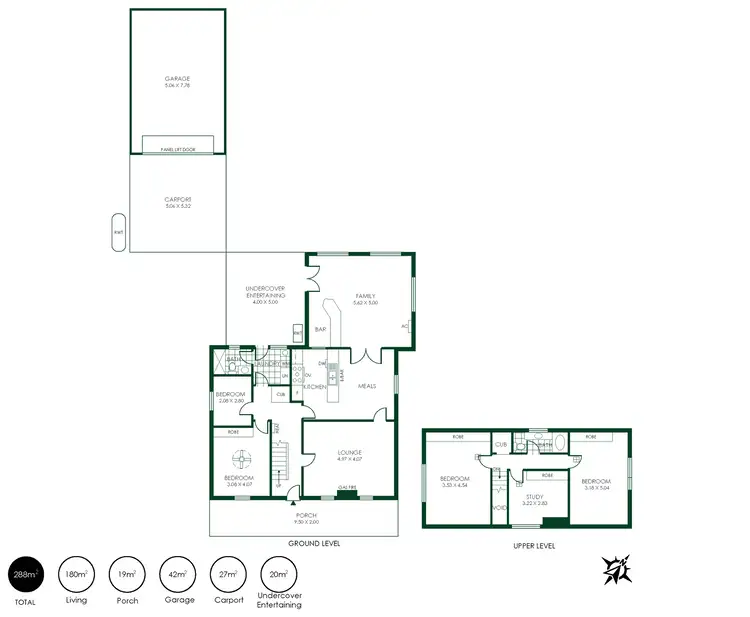
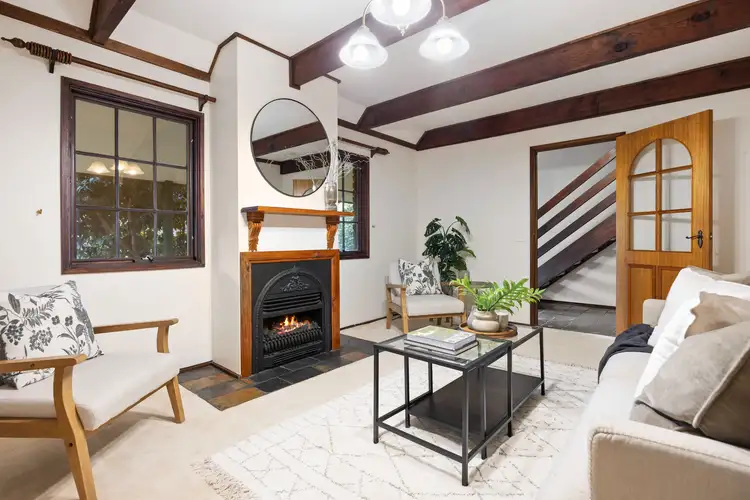
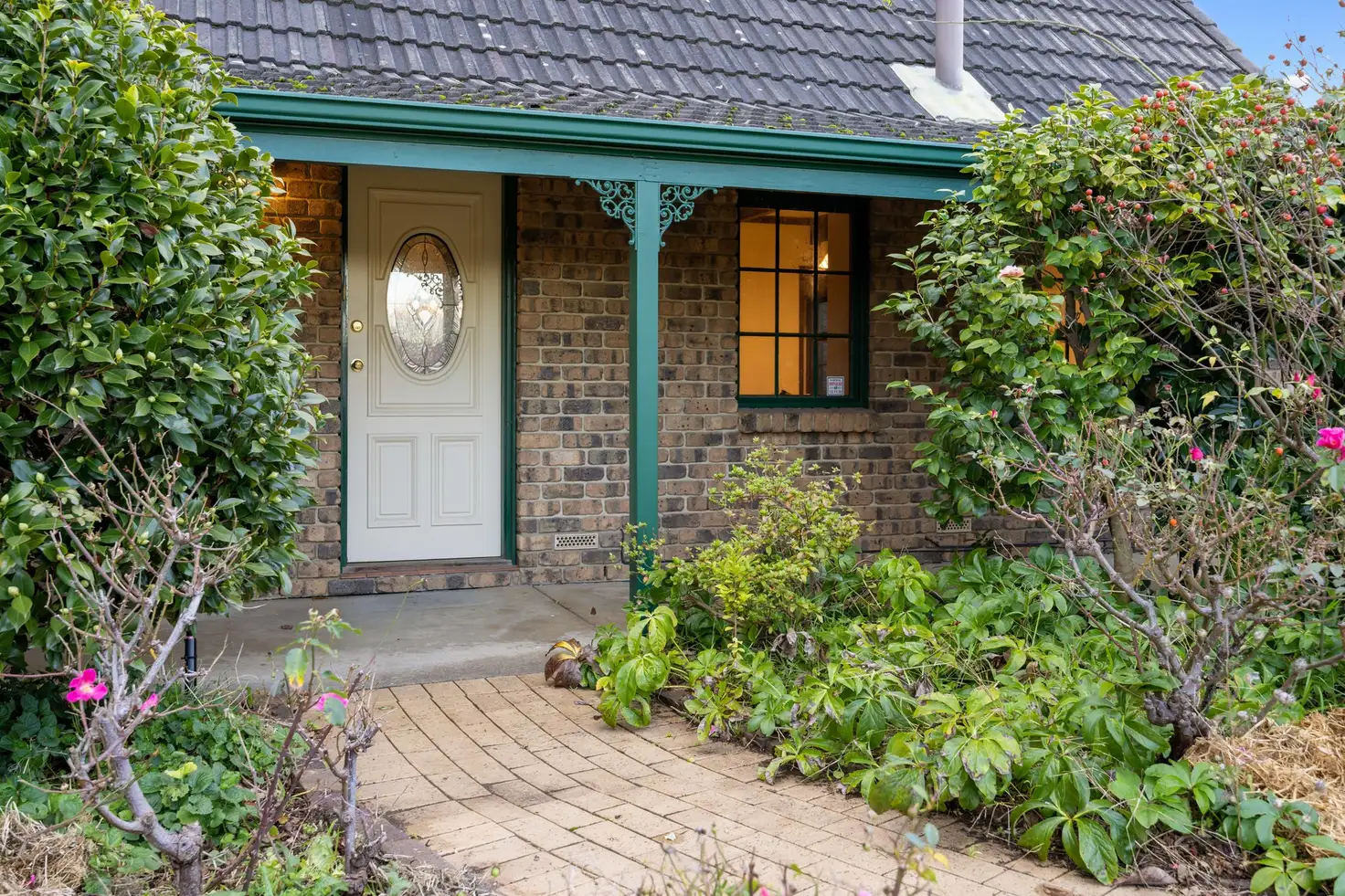


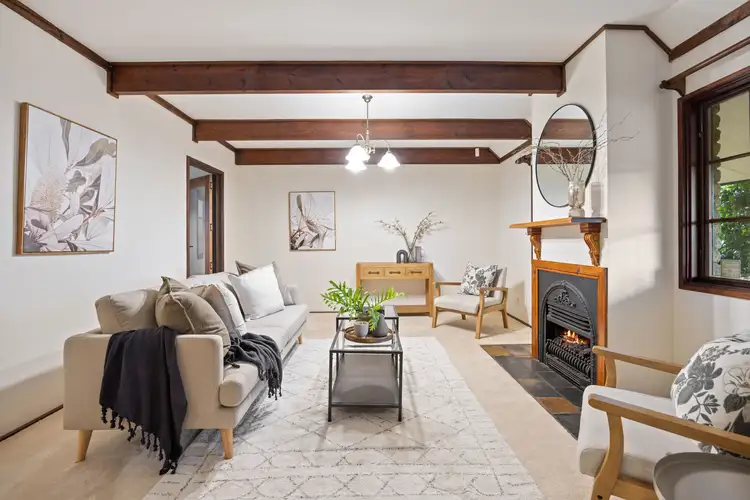
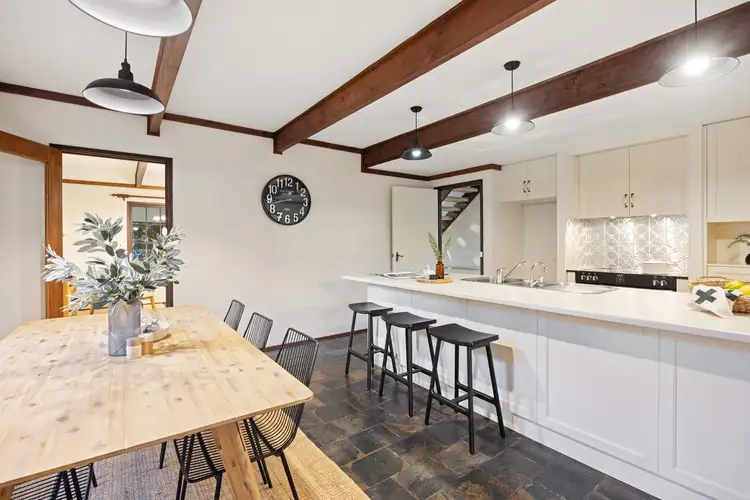
 View more
View more View more
View more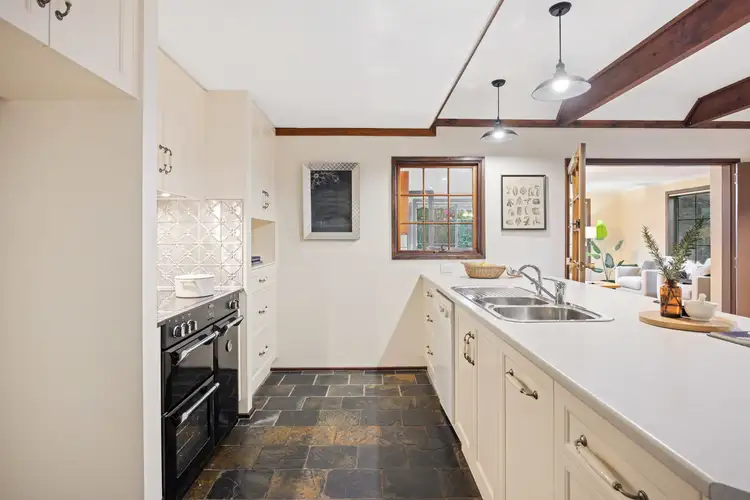 View more
View more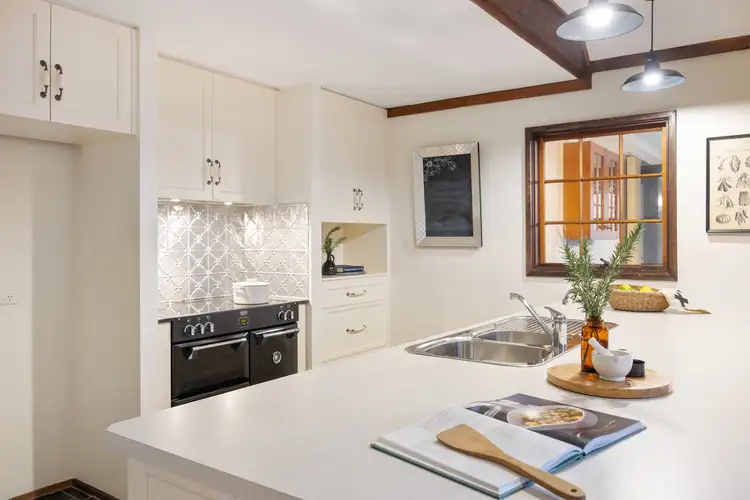 View more
View more
