Many Disappointed Buyers.
If you are considering selling your property, call us now.
THE COMPLETE FAMILY PACKAGE
Situated on a beautifully maintained 728sqm parcel of land, this spacious home ticks every box for the growing family. Experience more quality time together than ever before with multiple zones to entertain & unwind at your disposal, including an open plan kitchen, meals & family room, cosy sunken lounge, alfresco dining retreat & even a home theatre room!
Get in quick! Booragoon is the suburb at the top of every family buyer's list, highly sought-after for its welcoming atmosphere, walkable convenience & zoning for top schools including Applecross High & Booragoon Primary. With Westfield Booragoon, the Busport, the Aquatic Centre, library, medical facilities & sporting grounds all within easy walking distance, there's no better choice for active, social & secure living.
- Classic, immaculate brick-&-tile home built to last in 1989 (newer than average for the area)
- Situated within Applecross High & Booragoon Primary zones, close enough to ride a bike!
- Walk everywhere! Minutes to Westfield Shops, the Busport, Aquatic Centre, sportsgrounds & more
- Zoned R25 - Potential Duplex Block; flat &uniformly shaped with generous 22 meter frontage
- A light filled front entry leads into the formal lounge and dining/activity room, perfect separate living zone for parents & guests, an ideal spot for post-dinner drinks!
- Warm timber floors flow from the entrance through to the open plan kitchen/family room with alfresco and garden outlook
- The absolutely superb kitchen, which the Chef will love, is also the hub of the home where family & friends will inevitably gather! It features heaps of pristine white cabinetry Caesarstone benchtops, Carrera marble-inspired tiling, a sit-down meals area, 2 pull-out pantries, double ovens. dishwasher, s/s rangehood and even a study nook to keep an eye on the kids' doing their homework while you're cooking dinner!
- North-facing alfresco entertaining retreat with NEW Shademaster insulated pergola & recessed lighting overlooks the well-kept garden where a gorgeous water & light feature lends ambiance
- Your family will LOVE the home theatre room with movie screen & sliding door to the alfresco!
- Generous parents retreat includes spacious master bedroom with window seat & WIR
- Indulge in your NEW ensuite with bathtub, open glass screen shower, twin vanity & heated towel rail
- For multiple work from home options, enjoy the separate private study with built in desks & storage PLUS a built-in desk & storage cupboard in the kitchen.
- Separate kids wing with 3 double sized, carpeted minor beds with double b/in robes
- Immaculate original main bathroom with glass screen shower, bathtub, single vanity & separate toilet
- Large shed to rear yard for storing all your garden tools, reticulation off mains; solar panels to roof
- Plenty of room to add a pool with handy side access to the rear garden
- Double carport at entry; NEW gas storage hot water system; r/c ducted a/c throughout (just what you need to beat the Perth heat!); Colorbond fencing, solar panels & security system/screens for peace of mind
- 10km from CBD, 15 mins to beaches, 10 mins to train station, hospitals, & Murdoch Uni

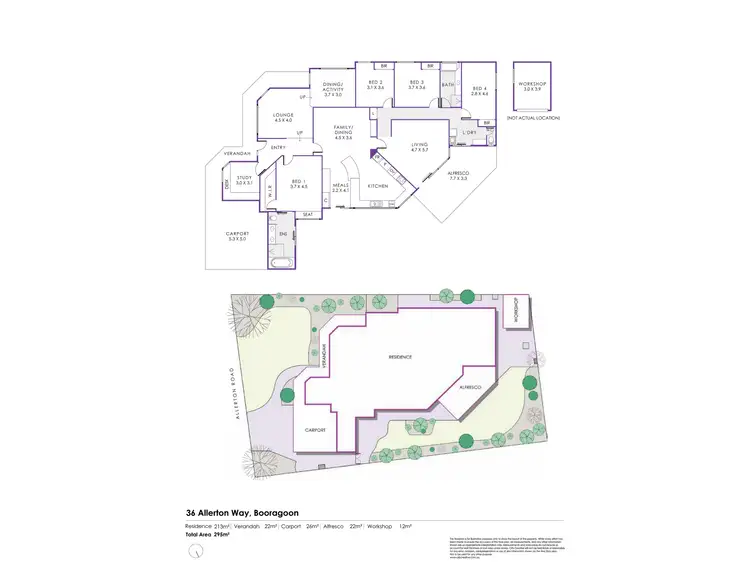
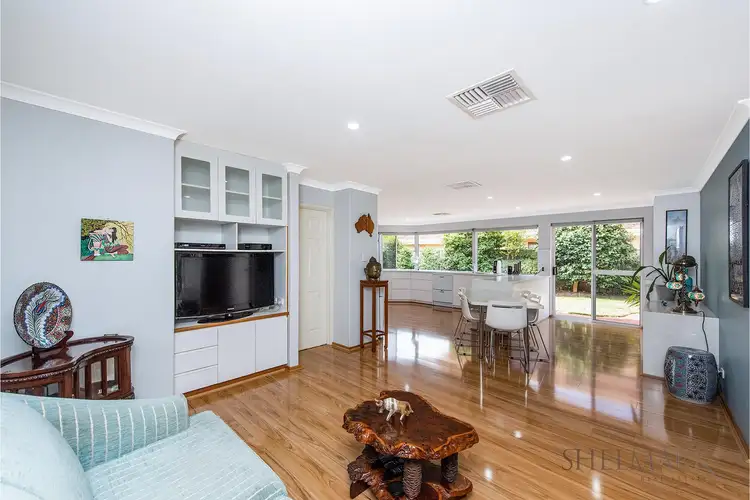
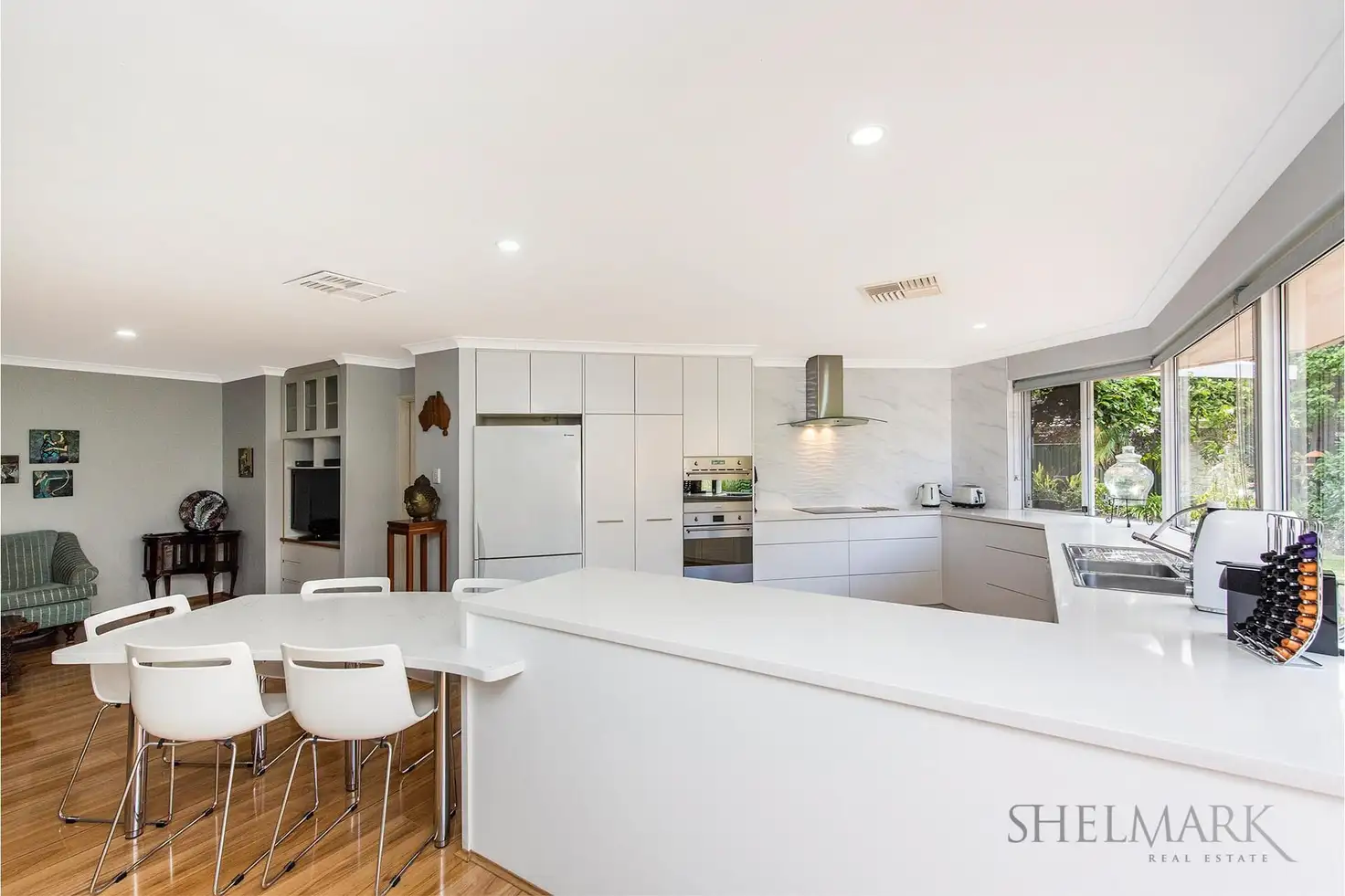


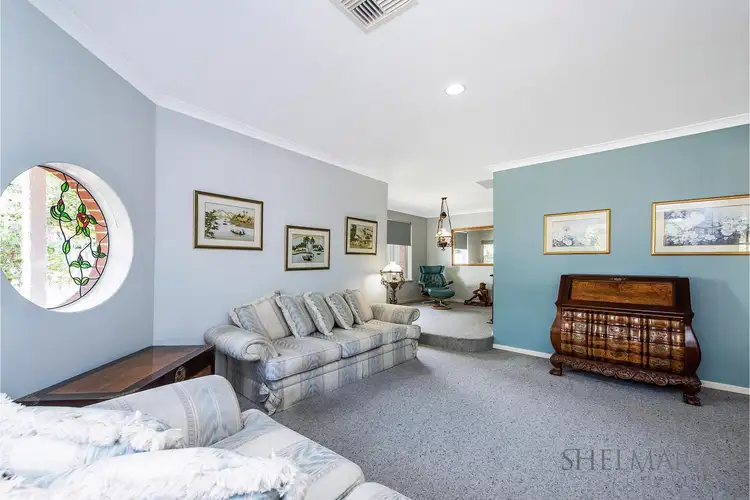
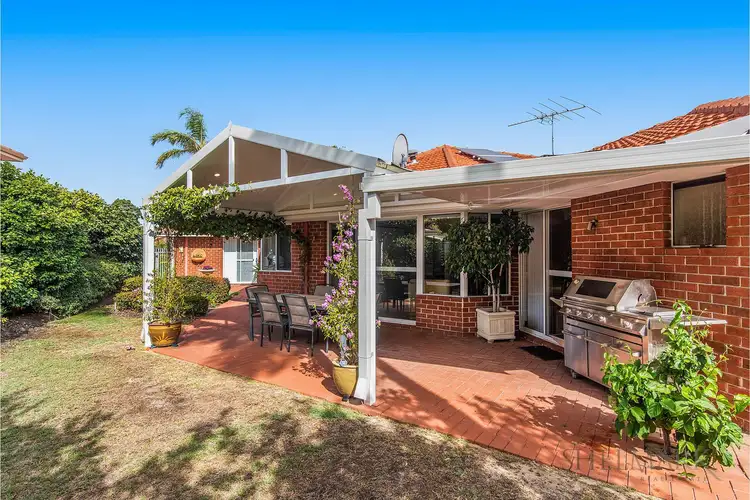
 View more
View more View more
View more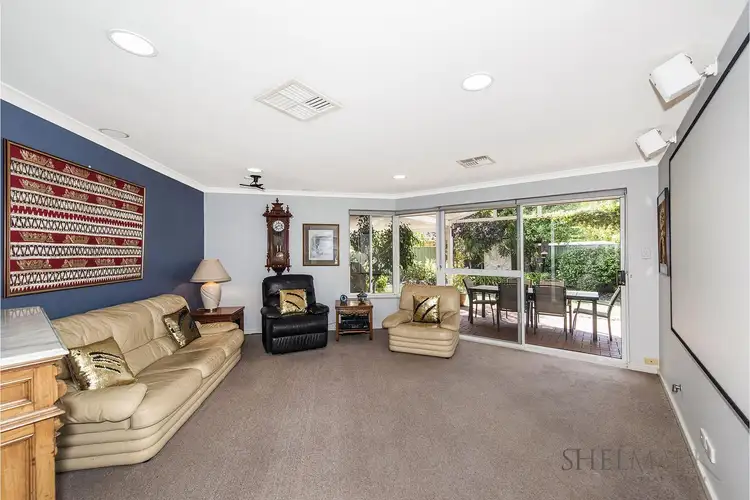 View more
View more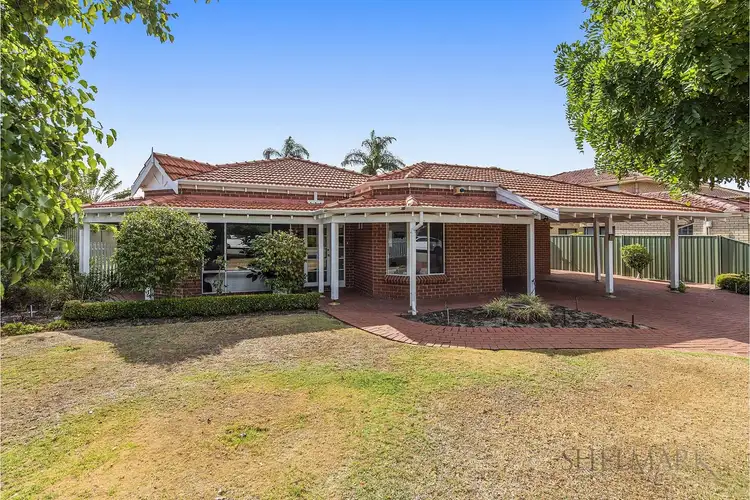 View more
View more
