One of a growing number of stylish new builds springing up in this prize pocket of east-side Adelaide, 36 Alton Avenue is an exceptional abode that's as plush as it is practical; its stunning interior brimming with bespoke design elements that push the benchmarks of modern family living.
A savvy layout capitalises on a lengthy allotment with a north-facing street aspect, bookending the house with social zones, and placing 4 generous bedrooms, 2 chic bathrooms, a study nook and the laundry in-between. On-trend timber flooring spans the living and sleeping areas, the bathrooms are full-height tiled with floating vanities, and custom cabinetry, including divine built-in wall units and a bespoke island dining bar with open shelving, abounds!
The primary gathering hub will be the combined lounge/dining area out back; a tranquil space with a wall-mounted gas heater that opens onto a fan-cooled alfresco entertaining patio and the lush lawned backyard. The adjacent kitchen is next-level luxe, boasting a servery to the patio prep station (with sink) and reams of neutral-toned handle-free cabinetry, accented by 'timber' inlays. Behind the dining bar is the cooker/oven and a twin sink, the dishwasher and a second sink in the WIP.
The other living area extends off the front entry and is bathed in northern light through a big picture window. With its own heater framed by built-in low storage units and open shelving, it's a match for its big brother out back. Of the accommodations, the master is the standout with its customised walk-through robe/dressing room and ensuite with twin vanity and glass-enclosed shower. The other beds share an equally flash main bathroom set-up that adds a freestanding tub to the mix.
Finally, this location is perfect for buyers with families looking to settle in for the long ride ahead. This is a friendly neighbourhood well-serviced by community sporting facilities, vibrant shopping hubs like Firle Plaza, places to eat out weeknights, and premium schooling options (zoned & private) from ELC to tertiary level. Buy once, buy well, buy here!
FEATURES WE LOVE
• Brand new 4-bedroom family residence with a no-expense-spared ultra-luxe interior
• Spacious combined family living/dining area out back beside the kitchen, a second formal lounge off the front entry - both with wall-mounted heaters
• Raked ceiling for porch and entry, and 3 metre high ceilings throughout
• Sublime kitchen fit out with handle-free cabinetry cleverly incorporating shelving 900mm high quality
appliances and twin sink behind the dining bar, second sink & dishwasher in adjacent WIP + an entertaining kitchen island with ample benchtop space
• Rear living opens onto a covered alfresco patio with a sink and cabinetry of its own, gas provision and a servery into the kitchen for easy catering
• Sumptuous master with customised walk-through robe into double vanity ensuite
• 3 additional bedrooms, all with BIRs, + study nook/storage option off the central passage
• Traffic-friendly family bathroom with open vanity outside a private bathing room with freestanding tub, shower & its own vanity, the WC next door
• Big laundry with built-in wall units/linen press opposite a fully integrated washing area
• Gorgeous timber floors through all living areas & beds, full height tiling + floating vanities + shower ledge in the bathrooms, bespoke built-in cabinetry in front living, kitchen & laundry
• Stylish LED cabinet strip lighting at the front lounge, ensuite, powder room, bathroom, hallway and kitchen
• Ducted AC throughout + fans in all beds & on the rear patio
• A secure auto-entry tandem-style double garage with access to backyard + off street parking
• Established and irrigated lawns and gardens front and back
• Exposed aggregate concrete driveway and pathways/footpaths
• Security system and wired for NBN
LOCATION
• Around the corner from the oval & basketball courts at Hectorville Sports & Community Club
• 2-minute drive to the nearest Foodland, double that to Firle Plaza (Coles, Kmart)
• Dine local at any number of tasty eateries in nearby Magill Village (4-minute drive)
• Great state & private schooling options nearby with East Torrens Primary School, Morialta Secondary College, Rostrevor College and Uni SA's Magill Campus
• 5-minute drive to Mukanthi Nature Playground
• 15-minutes by car into the city or walk 5-minutes to catch a bus straight in
Auction Pricing - In a campaign of this nature, our clients have opted to not state a price guide to the public. To assist you, please reach out to receive the latest sales data or attend our next inspection where this will be readily available. During this campaign, we are unable to supply a guide or influence the market in terms of price.
Vendors Statement: The vendor's statement may be inspected at our office for 3 consecutive business days immediately preceding the auction; and at the auction for 30 minutes before it starts.
Disclaimer: As much as we aimed to have all details represented within this advertisement be true and correct, it is the buyer/ purchaser's responsibility to complete the correct due diligence while viewing and purchasing the property throughout the active campaign.
Property Details:
Council | CAMPBELLTOWN
Zone | GN - General Neighbourhood
Land | 435sqm(Approx.)
House | 262sqm(Approx.)
Built | 2025
Council Rates | $1300.20 pa
Water | $165.55 pq
ESL | $159.95 pa
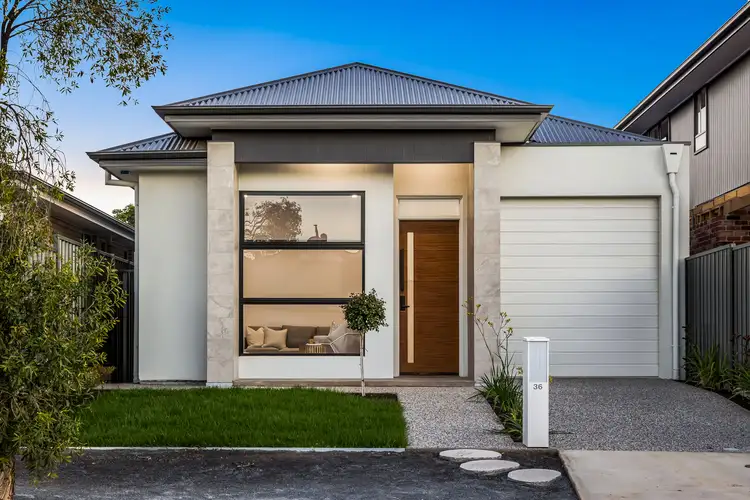
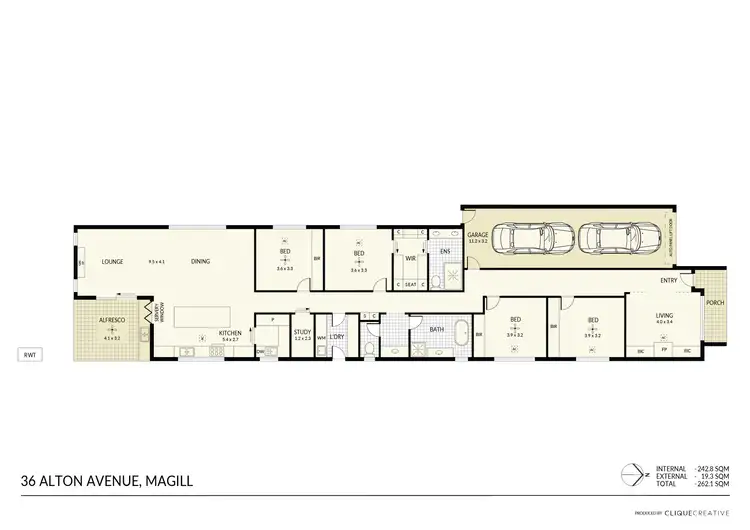
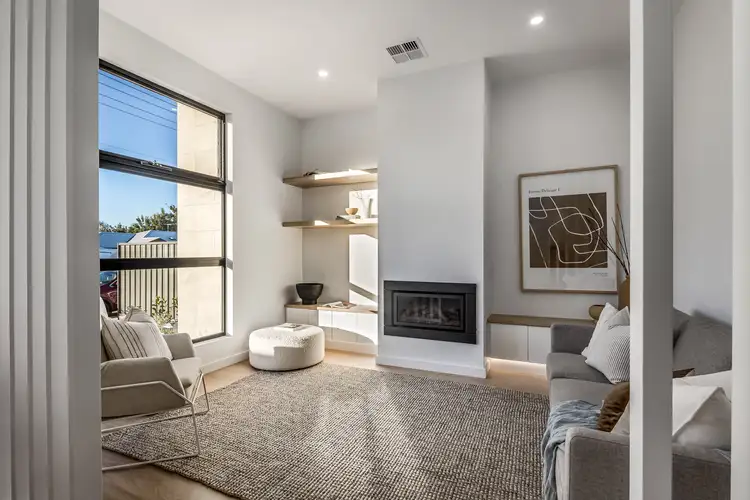
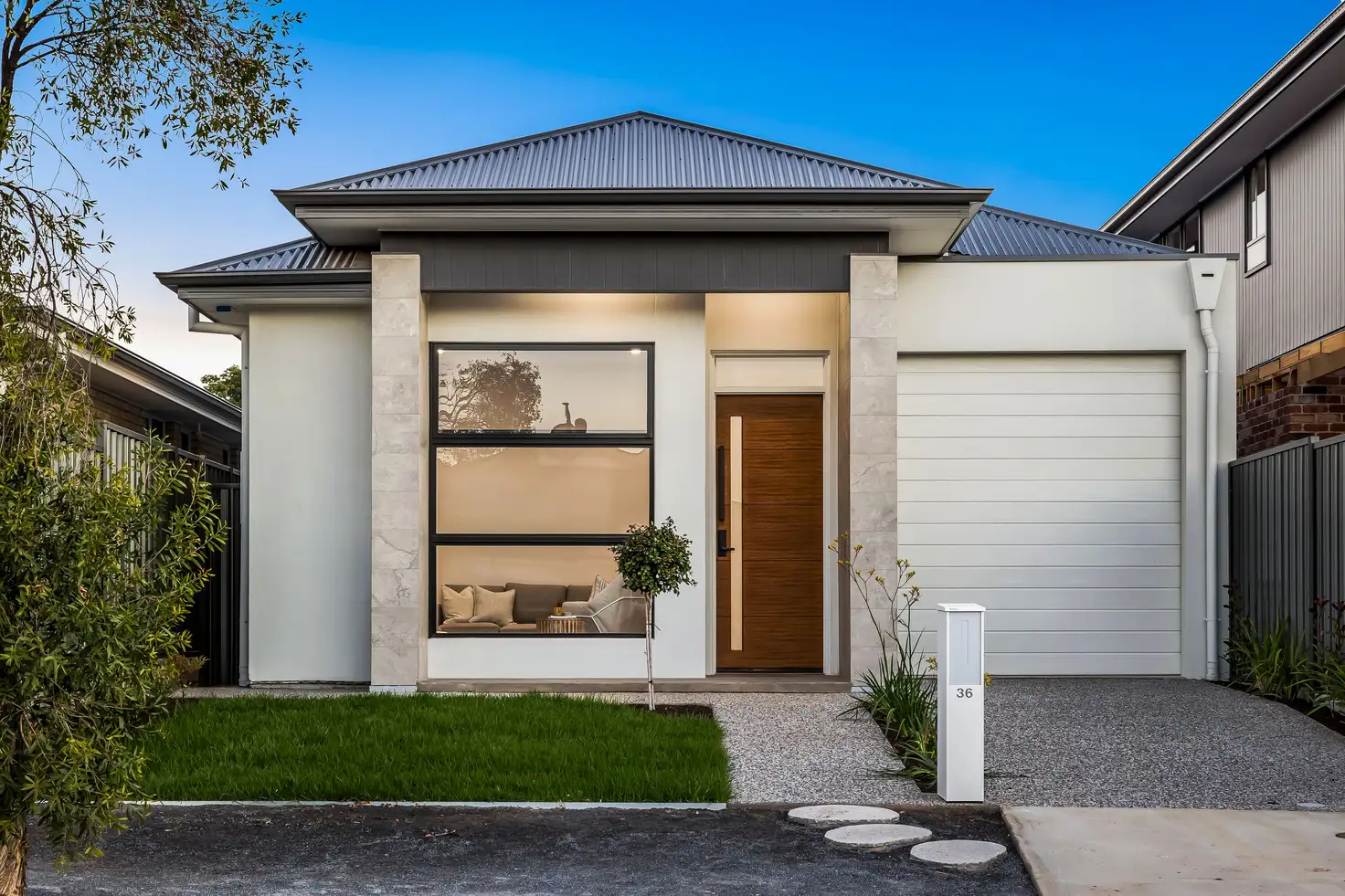


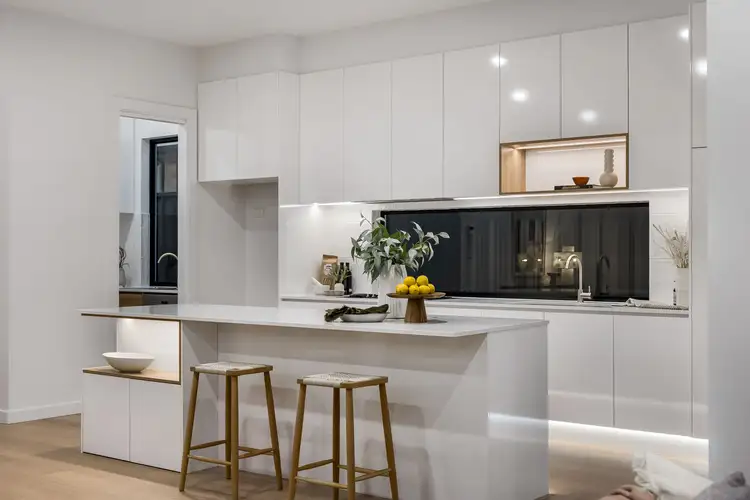
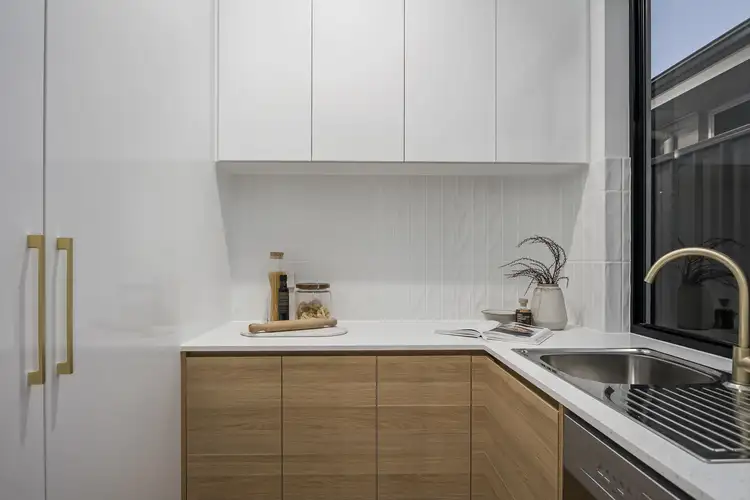
 View more
View more View more
View more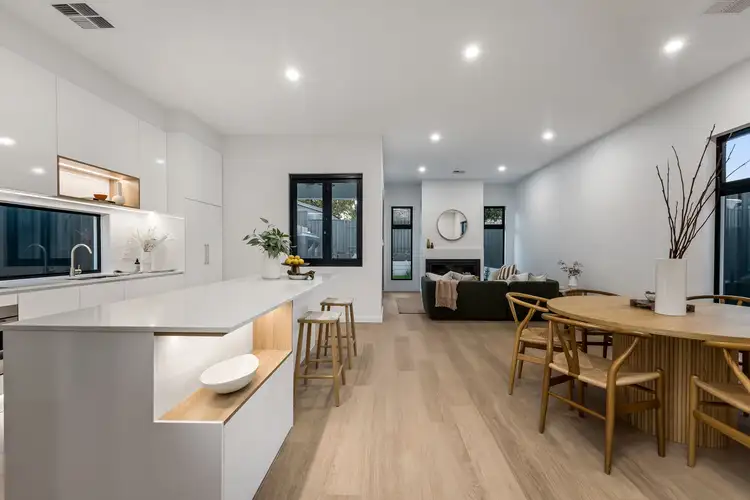 View more
View more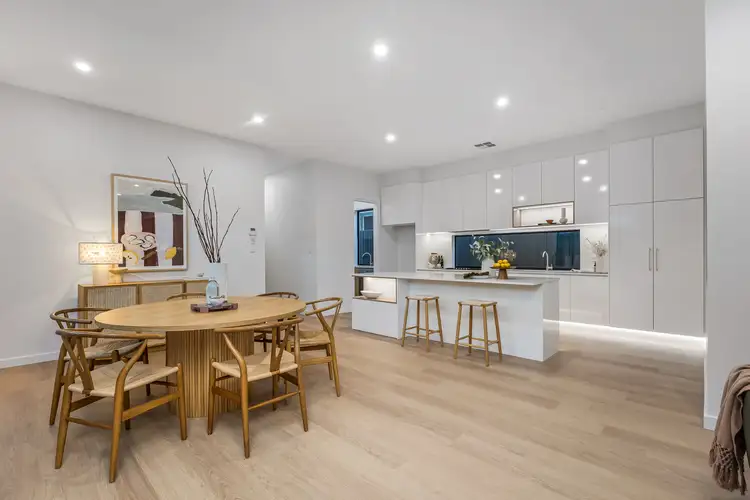 View more
View more
