Perfectly positioned in the highly sought-after Armstrong Estate, this stunning residence blends luxury, functionality and a lifestyle of convenience. Overlooking lush parkland and offering exclusive access to Club Armstrong, this beautifully appointed home has been designed with meticulous attention to detail and premium upgrades throughout.
Kitchen: Featuring high-end 20mm porcelain Dekton benchtops and splashback, this designer kitchen includes 900mm Smeg appliances, matte black tapware, ducted heating and refrigerative cooling, a walk-in pantry, and vinyl wrap cabinetry. Natural light flows through the open-plan layout, connecting to the dining zone and outdoor patio via sliding glass doors.
Open Plan Living & Dining: A cosy, semi-secluded space with carpeted flooring, downlights, roller blinds, ducted heating and refrigerative cooling, ideal for relaxing or entertaining.
Master Suite: A luxurious upstairs suite boasting a fully fitted walk-in robe and a hotel-style ensuite with twin basins, 20mm stone benchtop, double shower, floor-to-ceiling tiles, and a private toilet.
Additional Living Areas: A comfortable upstairs retreat with plush carpet, built-in TV cabinetry, shelving for storage, and climate control via ducted heating and refrigerative cooling. A cleverly concealed study nook hidden behind a feature wall in the upstairs living zone, offering privacy and functionality.
Additional Bedrooms: Three carpeted bedrooms with built-in robes, roller blinds, downlights, as well as ducted heating and refrigerative cooling provide ample space for family or guests.
Bathrooms: Stylish and functional with a countertop basin, feature tile splashback, frameless shower, deep bath, and matte black tapware.
Outdoor: Low-maintenance outdoor living with an exposed aggregate patio, grassed courtyard, pebble accents, side access, and outdoor lighting.
Inclusions: Enjoy year-round comfort with ducted heating and refrigerative cooling throughout, high ceilings, LED lighting, double glazing, and luxe finishes. Includes a spacious laundry, oversized garage with internal access, downstairs powder room, and dual living zones.
Ideal for: Perfect for families, first home buyers, or investors seeking a premium lifestyle in a well-connected location.
Close by local facilities: Walking distance to Armstrong Creek Town Centre, Club Armstrong, local parks, schools, cafes, sports ovals, and just a short drive to the Geelong CBD and Surf Coast.
*All information offered by Armstrong Real Estate is provided in good faith. It is derived from sources believed to be accurate and current as at the date of publication and as such Armstrong Real Estate simply pass this information on. Use of such material is at your sole risk. Prospective purchasers are advised to make their own enquiries with respect to the information that is passed on. Armstrong Real Estate will not be liable for any loss resulting from any action or decision by you in reliance on the information.
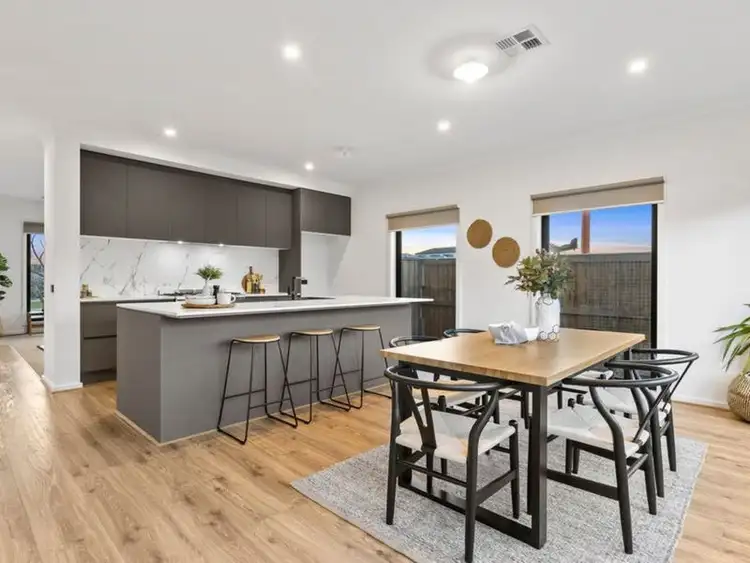
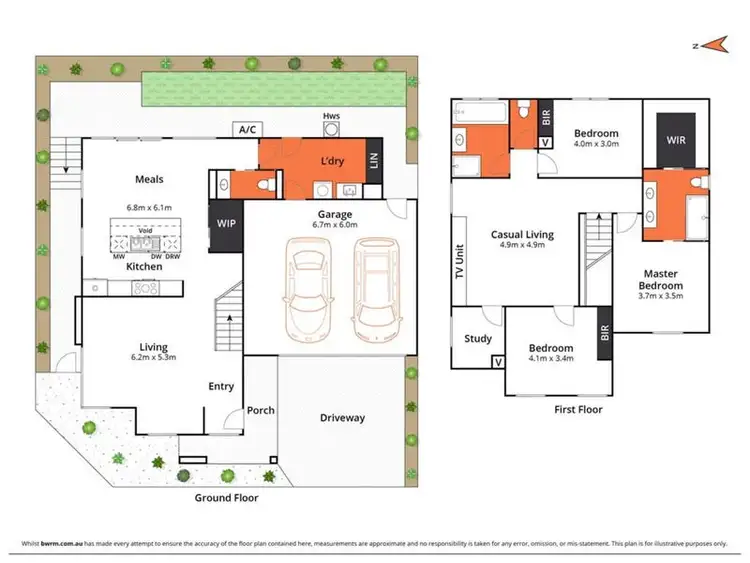
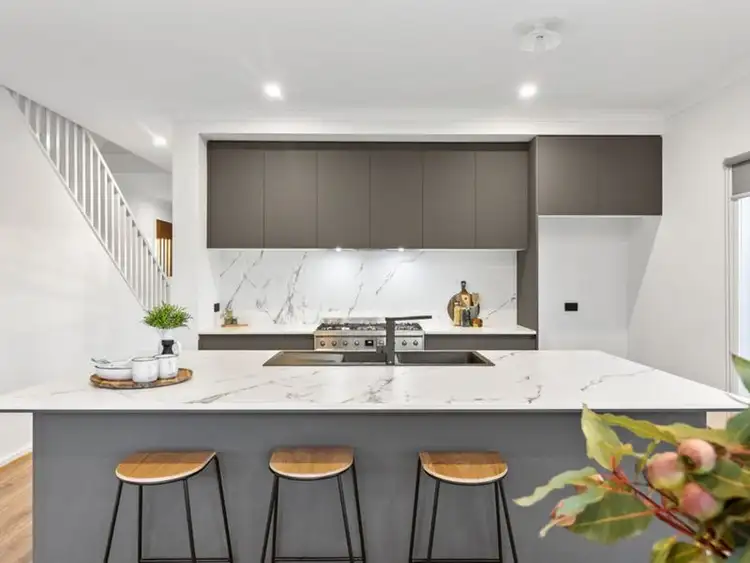
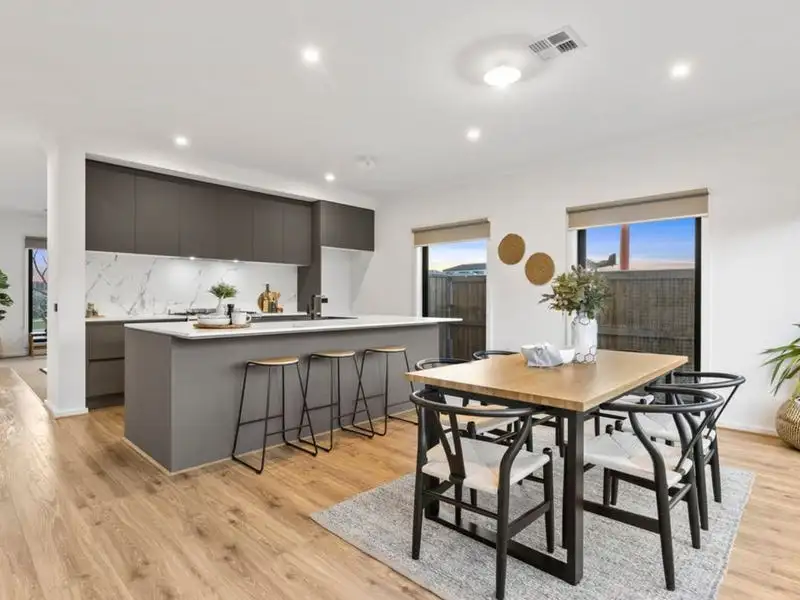


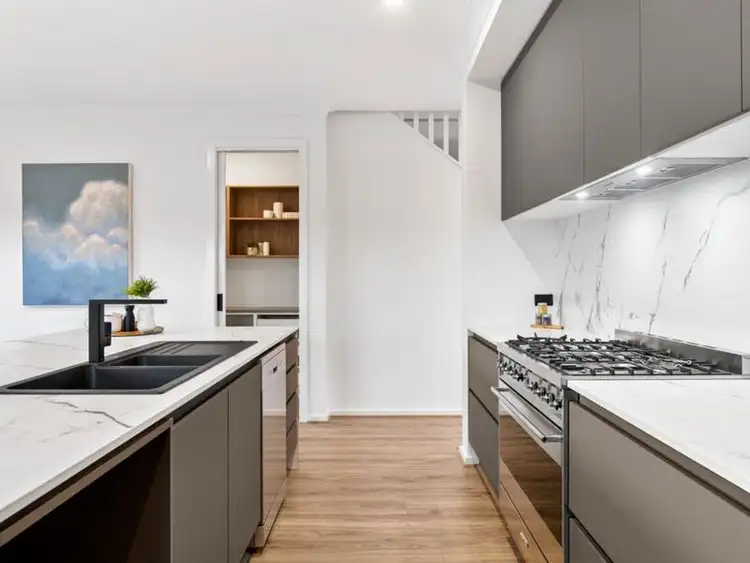
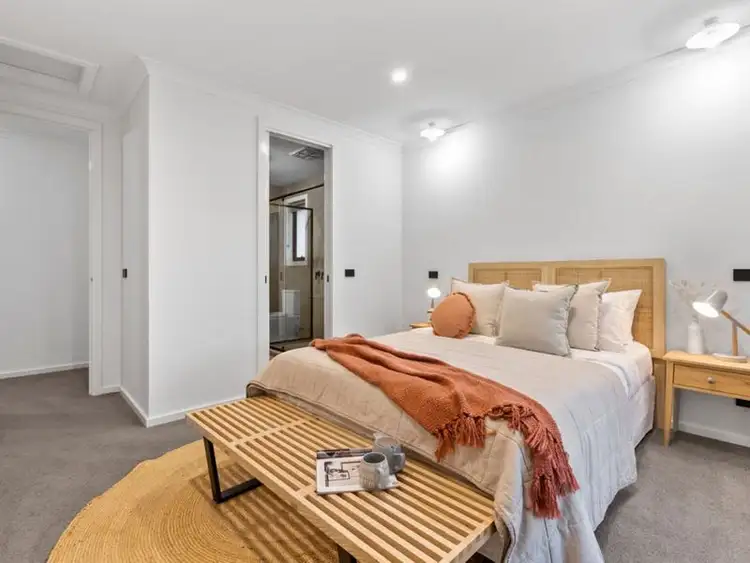
 View more
View more View more
View more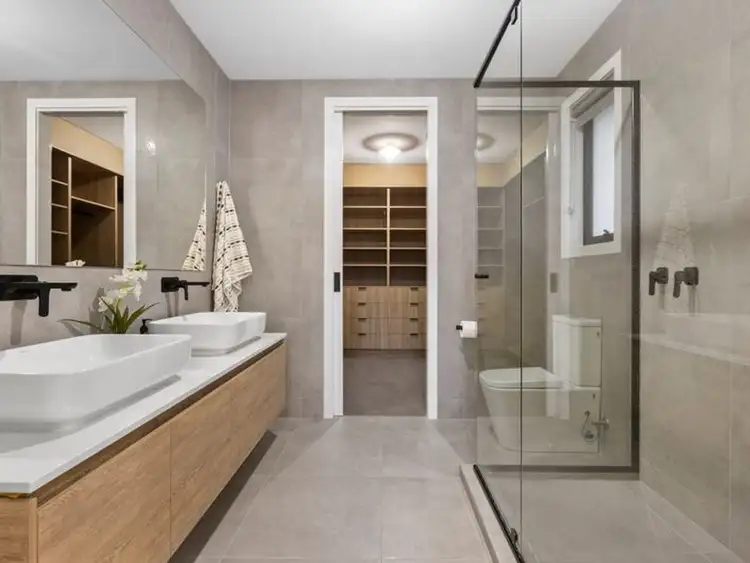 View more
View more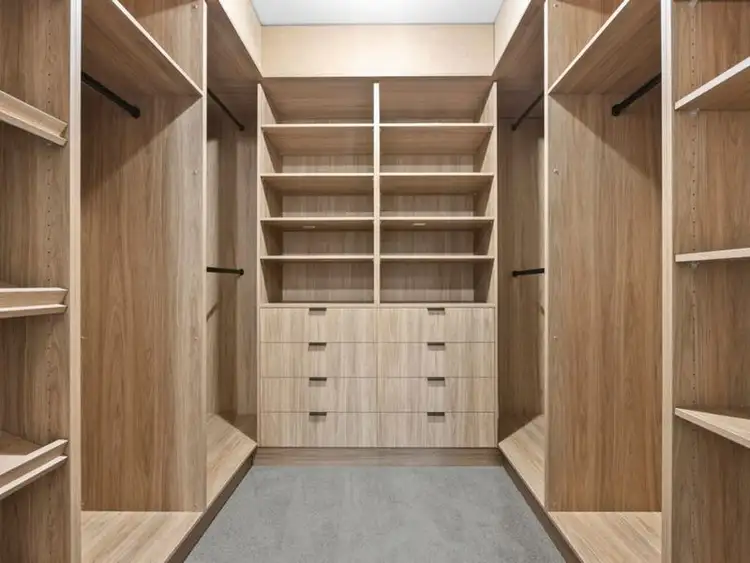 View more
View more
