Walk to shops, schools, parks and cycleways into Cleveland and the beaches at Victoria point.
36 Barramul Place Thornlands is nestled on a 629m2 block zoned ’Low Density residential (LDR) in a popular and much sought-after Thornlands pocket
This is a quality built Fiteni home constructed of brick veneer and tiled roof built approximately 2007 (16 years old approx.)
This is a special place to live. A happy, family friendly environment, with almost everything on your doorstep.
This is Thornlands State School and Cleveland State High School catchment area. Carmel College and Bay View State School are within walking distance and prestigious Sheldon College is within a 10-minute drive.
Major shopping, top schools, childcare, the train station, magnificent Raby Bay Harbour, Lakeside eateries and even the cinemas are all within a 10-minute drive in neighbouring Cleveland or Victoria Point and Redlands hospital is within a 5-minute drive.
Local shopping and amenities at Crystal Waters Shopping Centre are a short stroll across the road.
One of the big attractions to living at this address is access to parkland and the water´s edge of Moreton Bay. Pathways and cycle tracks pass at the end of the street that take you along boardwalks, through Cleveland and out to the water at Cleveland Point. This is particularly pertinent to overseas, interstate, and out of area buyers and tenants.
Situated in a quiet cul-de-sac position this low-set property features multiple spacious living areas and bedrooms. Comprising; spacious lounge and open plan kitchen, dining, and family room plus a large media room at the rear of the home with windows overlooking the pool.
The stunning kitchen has stone benchtops with quality tiled splash backs, electric oven and ceramic cooktop, rangehood, built in microwave, dishwasher, and pantry. The fridge space is plumbed and there is a feature sink and tapware. The kitchen incorporates a breakfast bar.
There are 4 generous built-in bedrooms and two bathrooms including ensuite with twin vanities to the master bedroom.
The family bathroom has been fully renovated and presents beautifully with quality tiles and fixtures and fittings.
The theme here is ’Fresh & natural´ with plenty of natural light flowing through the home and attractive views from the windows. The property has been updated and renovated to a high standard.
Outside, the undercover entertaining area provides plenty of room for lounging and ’alfresco´ dining, there´s good ’gated´ side access to a stoned area, plus a concrete hard standing to park a boat, trailer or caravan.
The double drive and lock up garage has a power door and extra storage shelving.
The custom-built swimming pool has been well designed with steps into the water and benches, plus LED pool lighting. A second entertaining zone overlooking the pool has insulated roof panels and LED lighting.
The back yard is extremely private and quiet, low maintenance with a resort like feel. It´s like being on holiday every day!
Features include: Fiteni Home, air conditioning, immaculate presentation inside & out, whisper quiet cul-de-sac, resort style entertaining zones, spacious separate living areas, renovated to high standard, immaculate paint and carpets, epoxy flooring in garage, vinyl planking in living areas, well equipped modern kitchen, generous storage solutions, fitted laundry, security and fly screens, day/night blinds, ceiling fans, garden shed, pool house & BBQ area, water tank connected to laundry and W.C's, Gaas hot water system, security lights, 2.5year old swimming pool, timber deck, gated side access, courtyard and firepit area, separate hard standing to park boat/caravan, stunning street appeal.
Approximately 50 minute drive to the airport and Brisbane CBD
- Stunning street appeal & immaculate presentation
- Resort style entertaining
- Gated side access
- Cul-de-sac position
- Renoavted kitchen & bathroom
- Swimming pool & pool house
- Multiple spacious living areas
- Quality Fiteni built property
THEHOOLYTEAM are in town!
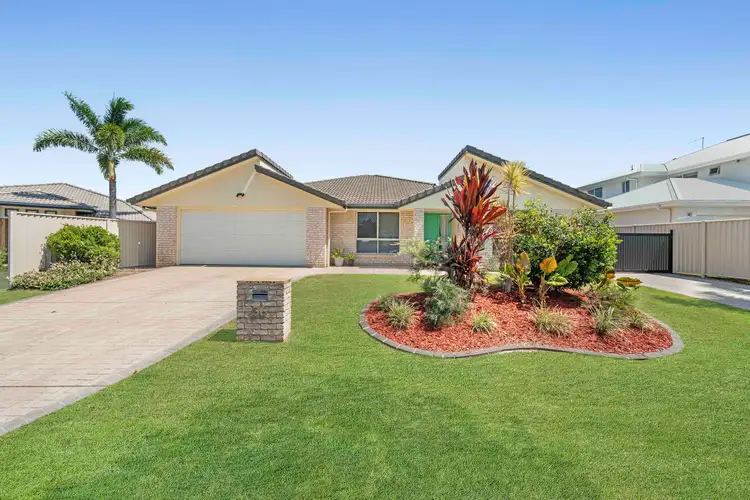
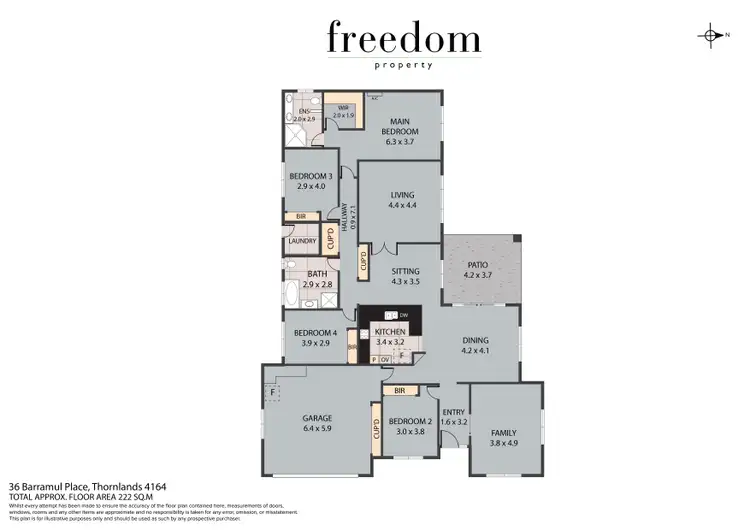
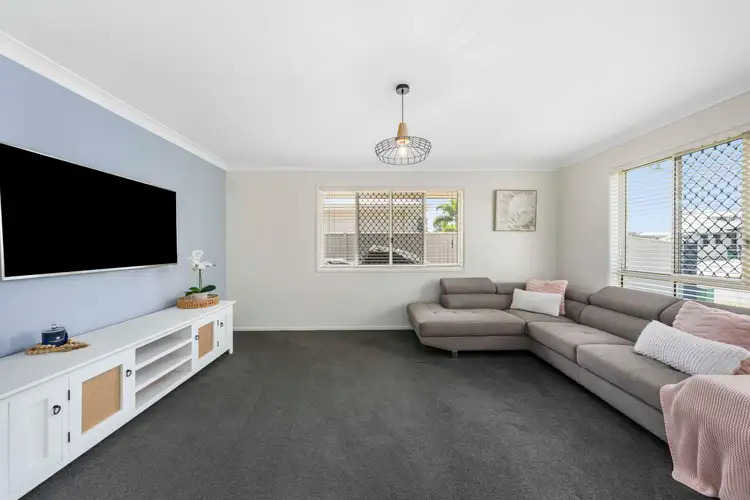
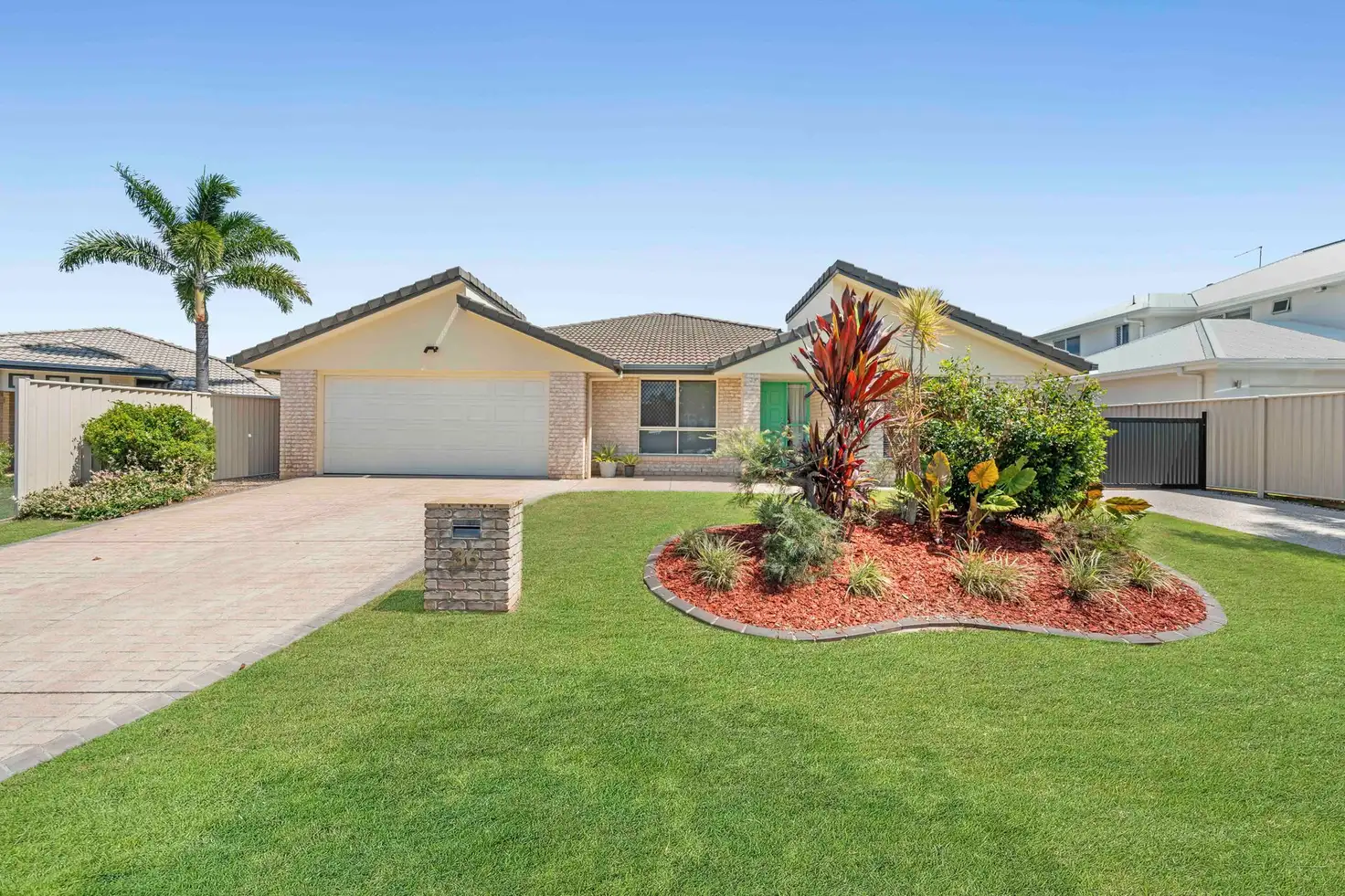


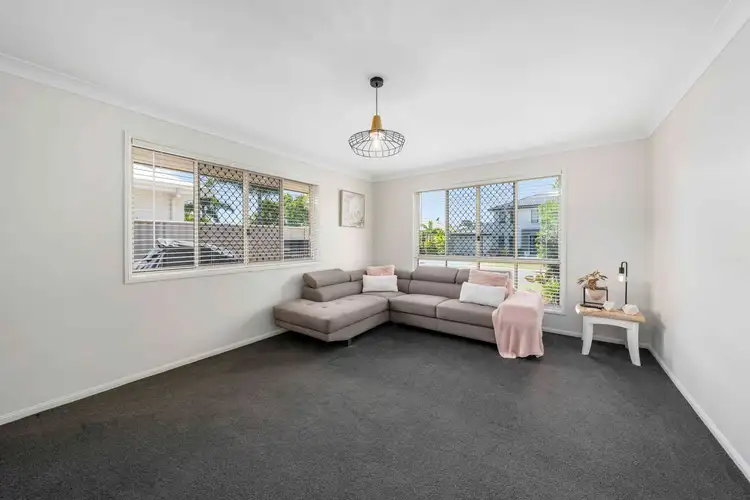
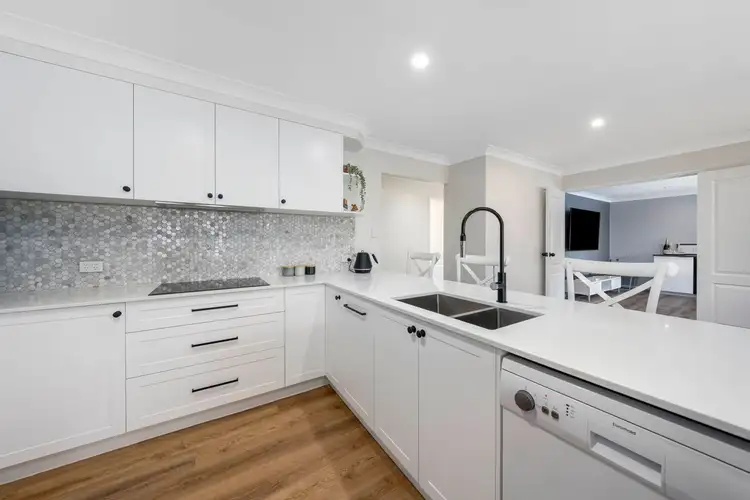
 View more
View more View more
View more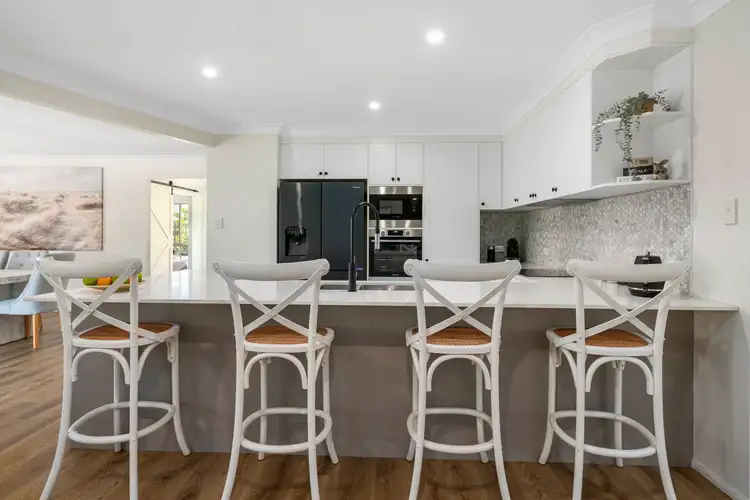 View more
View more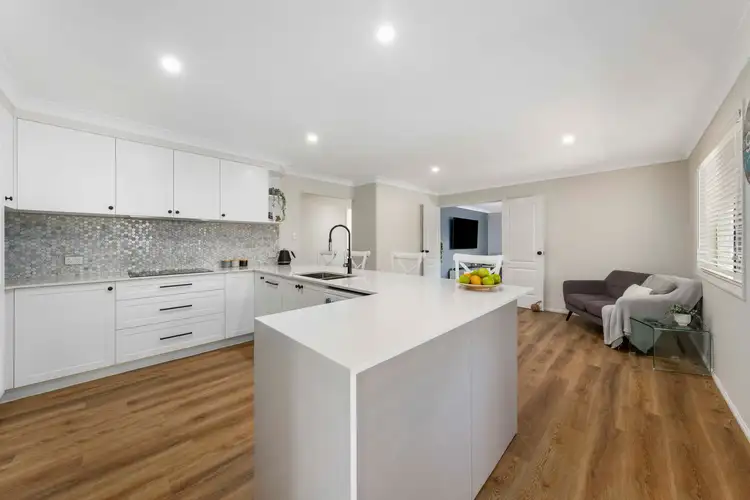 View more
View more
