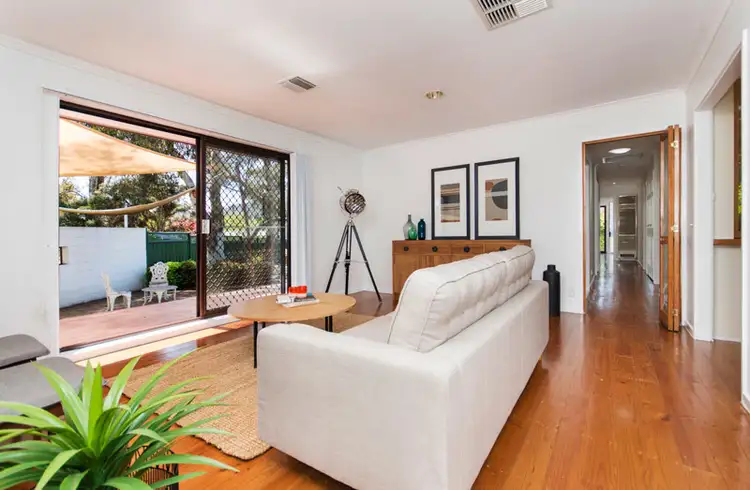“THE HARD WORK IS ALL DONE”
Perched neatly on the corner of Battersby crescent, number 36 offers crafted informal spaces that maximise the extraordinary outside entertaining areas, with the renovated internal spaces that will look after you from summer time to winter time and beyond.
Starting at the entrance, there's an open-plan living/dining area and a kitchen that's both inviting and functional, with easy access from the cooktop to the tabletop so the chef never feels left out of the conversation. For summer nights you can even extend the dining options out through sliding glass doors to a timber deck overlooking the yard.
At the southern end of the house are the sleeping quarters - 4/3 bedrooms, including the master and ensuite that will entice and delight grown-ups who need a decent bathroom for themselves.
The current configuration can be cleverly used as a 2 , 3 or even 4 bedroom home depending on your circumstances ... if there is a need for a home office, craft room or a second loungeroom/rumpus area.
Outside the yards at both front and back are level and spacious - ideal for pets, young children and lazy weekend living and yet tempting enough to try some more inspired gardening or landscaping.
Make the time to see this home during open inspection times, or feel free to arrange another private viewing for yourself/family when you've realised just how attractive it is to everyone else. After all, it's a home that's bound to capture the hearts and imaginations of discerning buyers, so let this be the one that leaves you and your family feeling on top of the world.
Best of all the owner is a genuine seller, keen to seek new real estate ambitions elsewhere now.
Flexible deposits and settlement requests will be considered upon application ... the choices are all yours. You'll be wise to make a serious offer now and avoid the chance of missing out before too many buyers see this home and what it has to offer.
Features:
Block size: 994 sqm
House size:140 sqm
UCV: $325,000
EER:2.5
Features:
Freshly painted interiors
LED and halogen downlighting
Gorgeous timber floorboards
Foxtel connected
Front and rear covered verandah
2 skylights
Tinted windows for privacy and thermal control
Modern kitchen
Lockdown security roller shutter on the western face
Dishwasher/Fridge
Gas heating, evaporative cooling and reverse cycle A/C
Rinnai instant gas hot water system
External very large single car garaging/worksop/remote controlled
Single carport
Paved circular driveway
Landscaped gardens and level back yard
Rainwater tank for water usage
Secure Colorbond fencing for pets and child safety
Quiet neighbourhood

Air Conditioning

Balcony

Built-in Robes

Courtyard

Dishwasher

Outdoor Entertaining

Remote Garage

Secure Parking

Shed

Water Tank
balcony/patio/terrace, bath, modern bathroom, renovated, renovated bathroom, garden, level lawn








 View more
View more View more
View more View more
View more View more
View more
