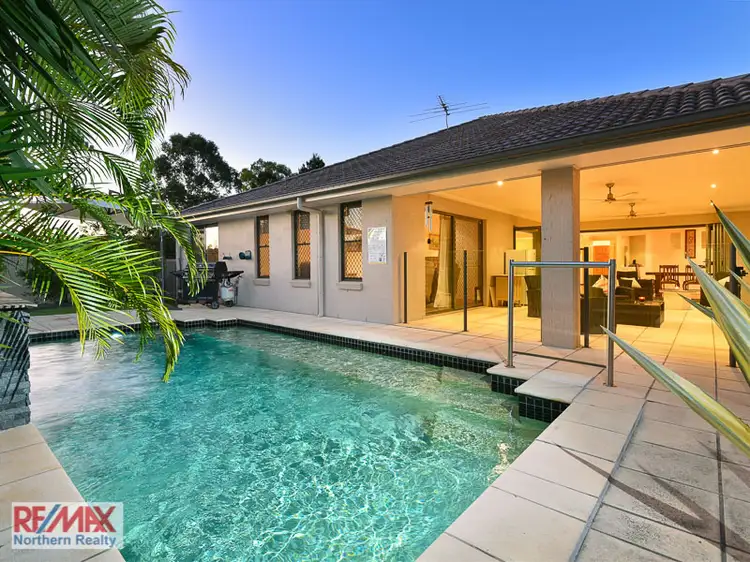Price Undisclosed
4 Bed • 2 Bath • 3 Car • 1046m²



+22
Sold





+20
Sold
36 Bella Street, Cashmere QLD 4500
Copy address
Price Undisclosed
- 4Bed
- 2Bath
- 3 Car
- 1046m²
House Sold on Tue 15 Mar, 2016
What's around Bella Street
House description
“Offers over $649,000 4 bed +study 3 car garage”
Land details
Area: 1046m²
What's around Bella Street
 View more
View more View more
View more View more
View more View more
View moreContact the real estate agent

Wes McGregor
RE/MAX - Northern
0Not yet rated
Send an enquiry
This property has been sold
But you can still contact the agent36 Bella Street, Cashmere QLD 4500
Nearby schools in and around Cashmere, QLD
Top reviews by locals of Cashmere, QLD 4500
Discover what it's like to live in Cashmere before you inspect or move.
Discussions in Cashmere, QLD
Wondering what the latest hot topics are in Cashmere, Queensland?
Similar Houses for sale in Cashmere, QLD 4500
Properties for sale in nearby suburbs
Report Listing
