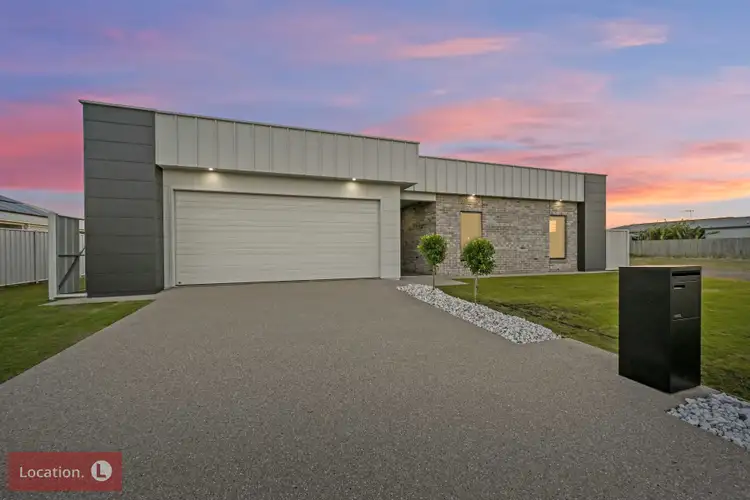Welcome to a home that blends modern style with everyday comfort, perfectly positioned on a generous 840m² allotment in one of Ashfield’s most loved neighbourhoods. From the bold architectural façade and manicured lawns to the welcoming entrance, this home makes a striking first impression. Designed for those who appreciate refined quality and effortless style, this residence feels welcoming from the moment you arrive.
You will be drawn to the elegant design and light-filled atmosphere. The spacious open-plan kitchen, living, and dining areas flow effortlessly, with hybrid flooring. Glass sliding doors leads to the covered outdoor entertaining zone, creating a seamless connection between indoors and out — the perfect setting for relaxed family living and welcoming guests.
The kitchen showcases extensive cabinetry finished with custom stone benchtops, complemented by a striking waterfall-edge laminate breakfast bar. Soft-close drawers, a spacious walk-in pantry, and a premium selection of quality appliances combine to deliver both superior functionality and timeless style.
This home offers four generously sized bedrooms, each appointed with built-in robes and plush carpeting. The master suite elevates the experience with a private ensuite showcasing double vanities, a luxurious oversized double shower with elegant finishes, and a spacious walk-in wardrobe.
The home is finished with stylish hybrid flooring through the main living and high-traffic areas, complemented by carpet in the separate lounge/ TV room for a warm, inviting retreat.
The main bathroom is a true standout, thoughtfully designed with a freestanding bath seamlessly integrated into an oversized shower space. Floor-to-ceiling tiles and a striking feature wall add a refined touch of style and distinction, creating a space that is both practical and indulgent.
AT A GLANCE:
- 4 Bedrooms in total plus a study nook with built in cabinetry
- Master bedroom with ensuite and walk-in-robe
- Open plan kitchen, lounge/dining with hybrid flooring
- 2 Generous size living areas
- Main bathroom with shower & freestanding bath
- Designer kitchen with soft close cabinetry
- Dishwasher & induction cook-top plus fan forced oven
- Stone & Laminate benchtops used throughout
- Air-conditioning to both living areas & master bedroom
- Double garage with internal access and mud room
- Large, undercover entertaining area fully tiled
- Functional sleek laundry + a mud room
- Insect screens throughout
- Ample side access to the single colourbond shed
- Plenty of room for a pool in the rear yard if required
LAND
- Land Size: 840m2
- Town Water: Yes
- Town Sewage: Yes
- Landscaped: Fully Turfed and Colourbond fencing
Rates $1,900 approx. per/half year
Rental Appraisal: $800 - $850 per week approx.
The home caters to a modern family lifestyle with easy access to multiple schools and amenities just a short drive away, with the new Kepnock Shopping Centre, Aldi and dining experiences close by.
Call Daniel Anderson now on 0413 205 827 or Gail Lorberg on 0432 760 266 for more information or to book your private inspection. Also keep an eye out for the scheduled open home times.
*Whilst every endeavour has been made to verify the correct details in this marketing neither the agent, vendor or contracted illustrator take any responsibility for any omission, wrongful inclusion, misdescription or typographical error in this marketing material. Accordingly, all interested parties should make their own enquiries to verify the information provided. The floor plan included in this marketing material is for illustration purposes only, all measurements are approximate and is intended as an artistic impression only. Any fixtures shown may not necessarily be included in the sale.








 View more
View more View more
View more View more
View more View more
View more
