Situated in the fast growing suburb of Moncrieff, this brand new four bedroom home is ideally situated in Gungahlin, within close proximity to Gungahlin Town Centre, shops, schools and easy access to the suburb's community playgrounds and parks.
As you walk towards the front of this property, you can't help but be impressed by the beautiful timber features, large full length windows, stylish front door with smart lock entry and amazing stone wall, all of which boast that this home is something extra special.
From the front porch and lounge room you can see that this peaceful street has a lot to offer. The large grassy tree lined parkland across from the property provides uninterrupted views and won't be built out. Knowing that most buyers like to add a personal touch to their property, the builder has also done some landscaping with plenty of further opportunity for the right family to make this their dream home!
The striking timber theme is continued throughout the property with beautiful Australian oak floors and panelling throughout. This is complemented by a stylish dcor in earthy tones as well as impressive recessed and raked ceilings. The lounge room to the left of the entry, has lots of natural light as well as stylish timber divider beams and a built in electric fireplace.
The spacious open plan kitchen, dining and additional living area with access to an alfresco patio with timber deck is perfect for entertaining. Nothing has been spared when it comes to inclusions either, only the best appliances and fixtures have been used throughout the home. The kitchen, which is framed by a large island bench with pristine stone benches and granite stone kitchen sinks, has gas cooking, led lighting and walk-in butler's pantry with its own sink and wine fridge. This clever use of space and materials, provides not only a functional layout, but is a chef's delight.
This single level home has zoned ducted reverse cycle air-conditioning, led down lighting throughout and a clever floor plan, which includes four segregated and spacious bedrooms. The main bathroom features brush brass tapware and fittings, complimented by a free standing bath, LED mirror and stone bench vanity with a stone sink. For practicality, an additional powder room for your quests and a study nook with inbuilt book shelves and power for all your electronic needs.
The master bedroom, has outside access with his and her's walk- in robe and a two way ensuite, which is tastefully decorated with an enormous double shower through ceiling, double vanity with stone benchtops and stone sinks, metallic rose gold taps, heated towel rails, LED mirrors and other fixtures and glamorous floor to ceiling tiles. These features provide a level of opulence that even the most discerning buyer will appreciate.
Also, there is an internal door leading to the two car garage and a large beautiful laundry with plenty of storage and bench space, smart tiling, brushed brass fixtures and wood panelling to create an environment where doing the laundry isn't such a chore.
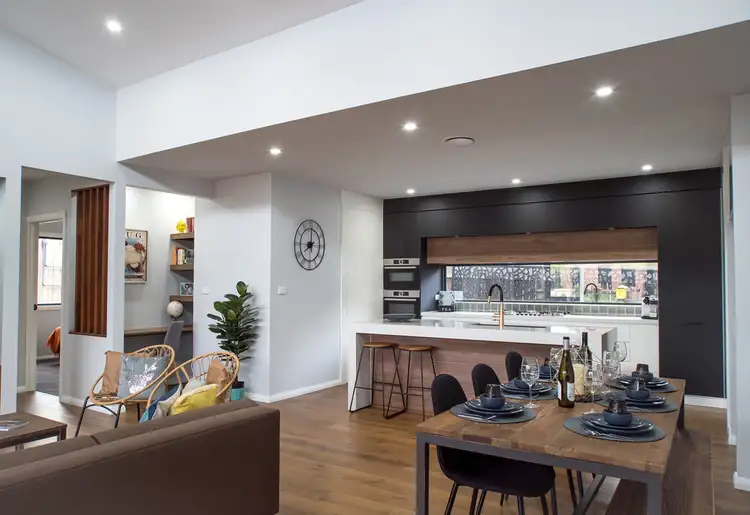
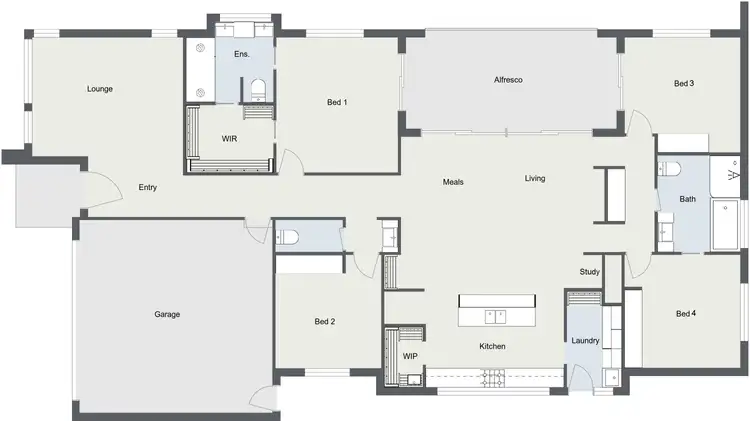
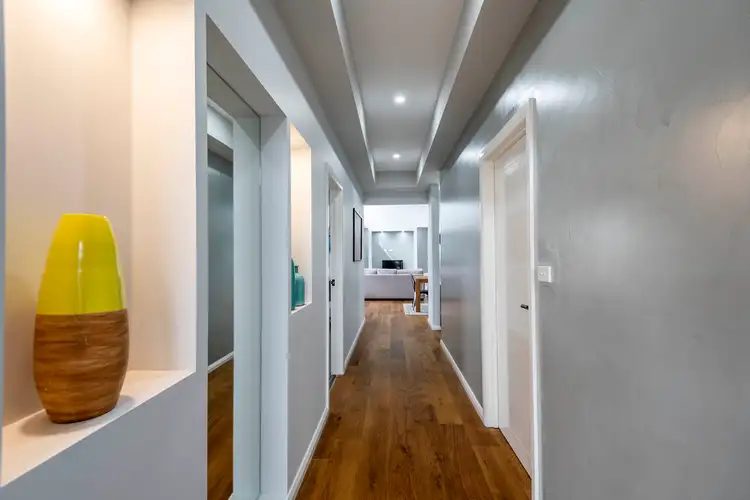
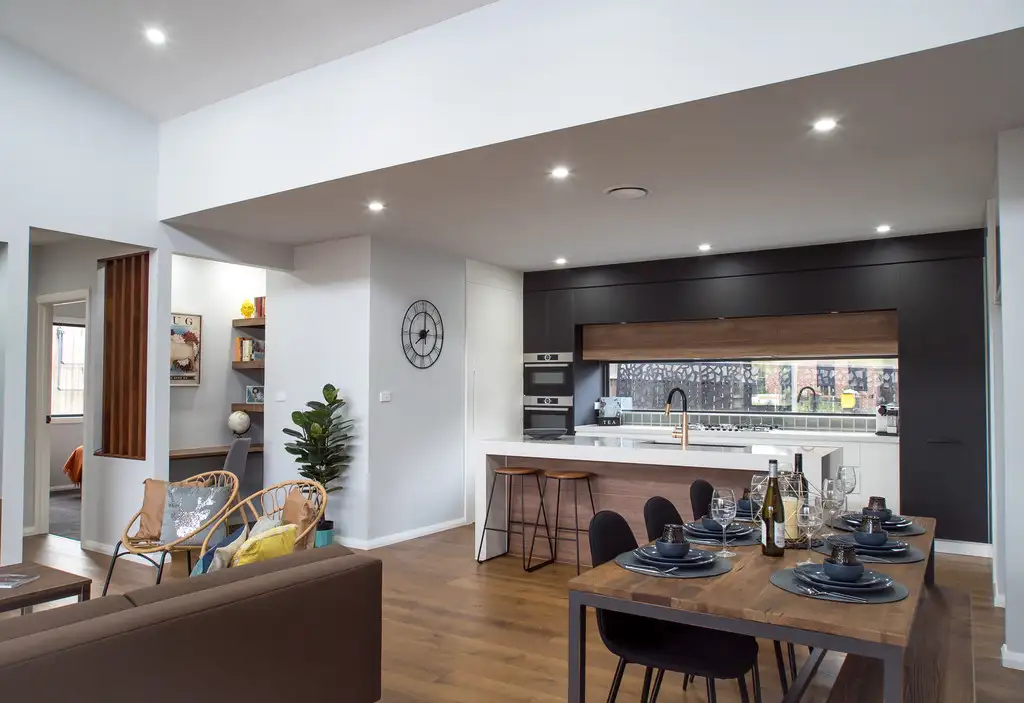


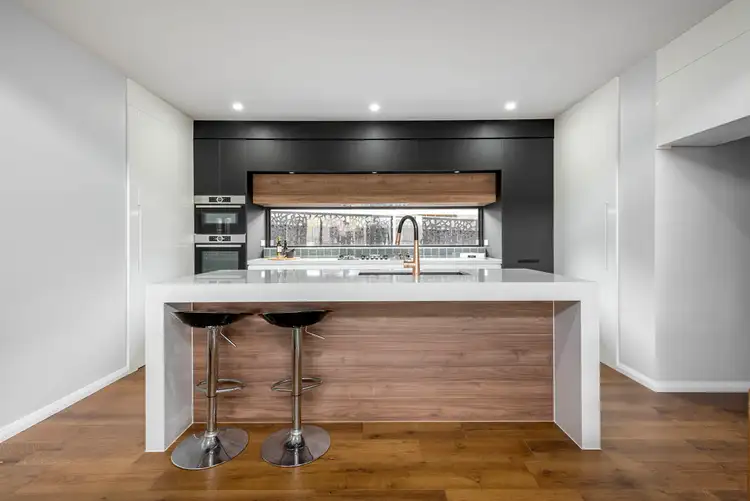
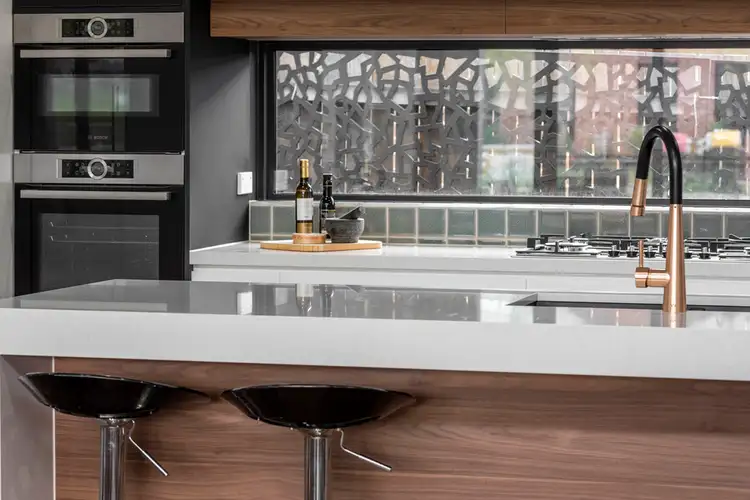
 View more
View more View more
View more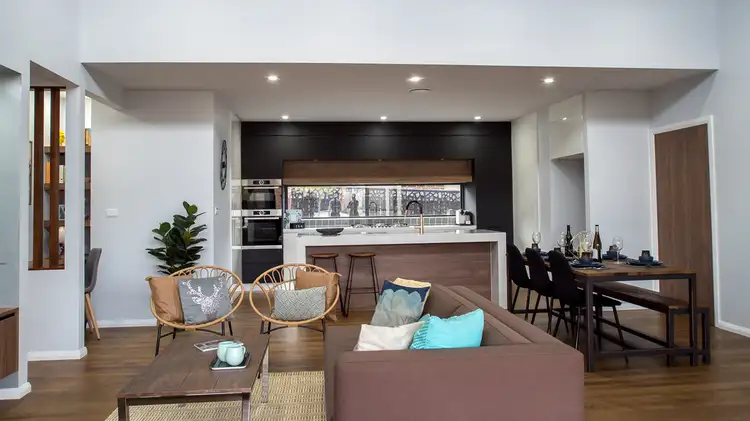 View more
View more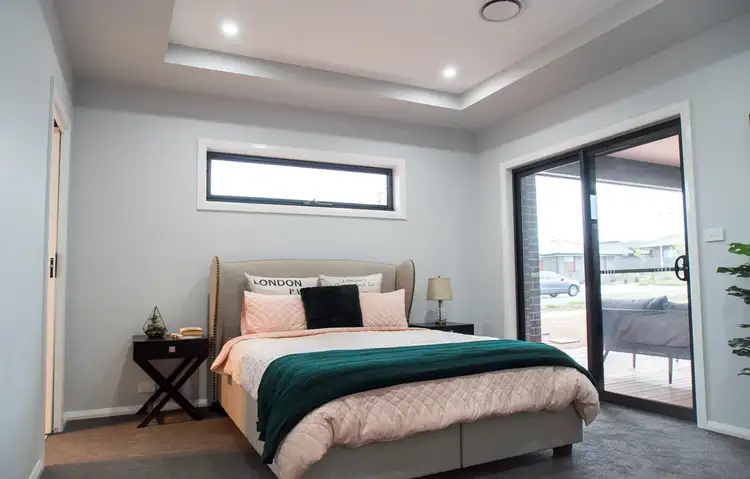 View more
View more
