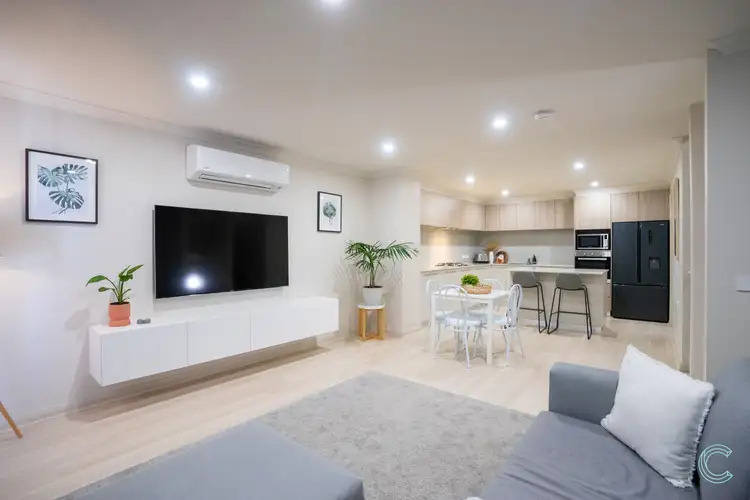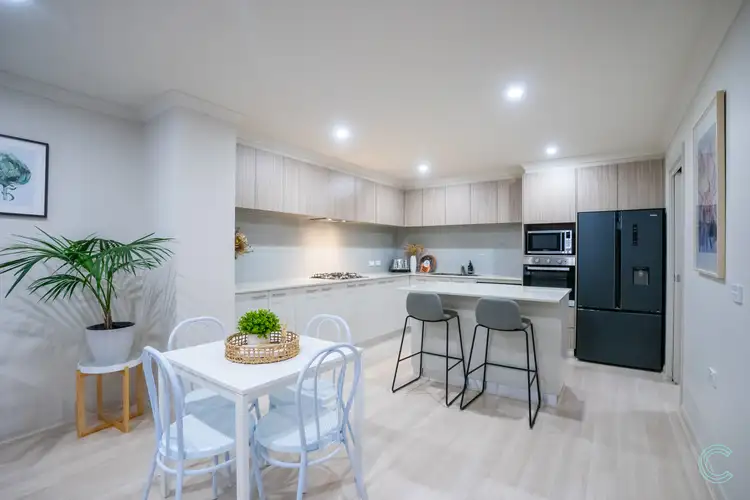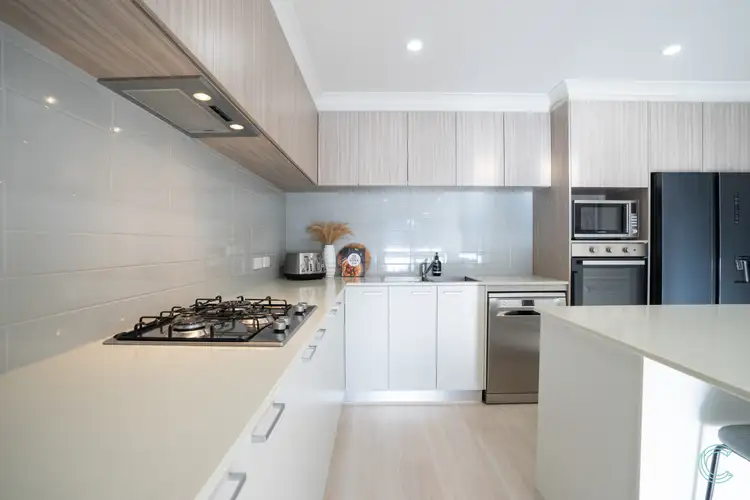36 Bon Scott Crescent, Moncrieff - Look no further, because this is it. We're talking about a huge townhouse with over 140sqm of living across three floors. The home is walking distance from Moncrieff's community recreational park, sportsgrounds, parklands and schools. It's light, modern and not at all far from the conveniences of Gungahlin town centre and Casey Market Town. This is a home that's perfect for families, that fits the bill nicely for investors or that leaves plenty of space for first home buyers to grow into. Recently constructed and beautifully finished, you'll be glad that you enquired on this one.
You're welcomed downstairs by the first of the two living areas. Spacious and light-filled, it's got plenty of room for a parent's retreat, a kid's rumpus or even a work from home office. Large glass sliding doors sit beside the front door, allowing a view back out to the large, low maintenance courtyard, and letting lots of natural light stream in. The double car garage is accessed from the other side of this living room and provides great solutions for extra storage.
Upstairs is the real showstopper. The unreal open floorplan is an entertainer's dream, with the kitchen, dining, living and balcony areas flowing seamlessly from each other. The kitchen is an awesome size, boasting a very large walk-in pantry, plenty of cupboard space, a gas cooktop, an island benchtop, and stainless-steel appliances. The modern, refined finishes extend from the soft close integrated feature cupboards through to the stone benchtops and chrome tapware. From the kitchen, there's space for dining that leads you straight into the living area. Again, large glass sliding doors provide a great linkage to the outside as the balcony beckons for weekend catchups with friends and family and the smell of barbecues cooking away. The entire middle floor is serviced by a reverse-cycle split system air conditioner and a perfectly placed water closet. The European-inspired laundry design allows for functionality that doesn't waste space or interrupt the flow of the floorplan.
Finally, the top floor ticks, ticks, ticks all the boxes. The main bedroom boasts a fantastic walk-in-wardrobe and ensuite (again with chrome tapware and modern finishes) and its own reverse-cycle split system air conditioner. The other two bedrooms are again well-proportioned with good built-in-robe storage and sunny aspects. The main bathroom featuring an oversized shower, acts as an ensuite to the second bedroom, and still has separate access from the hallway. A linen cupboard is also conveniently located on the landing directly opposite the bathroom. All bedrooms have been fitted with honeycomb blinds and blackout curtains.
If you're after a super functional, super spacious and super convenient next home purchase, then this home is for you where you can live where you love.
At a glance…
- A huge townhouse with over 140sqm of living across three floors
- With spacious living areas, downstairs is separate light-filled living room which could suit ideal as a rumpus or work from home office
- Mid-level, the homes open floorplan is an entertainer's delight
- An open plan kitchen, dining and living area which all flows seamlessly from each other and out to the large balcony
- A show-stopper kitchen with a heaps of cupboard storage and reconstituted stone benchtops
- Ariston appliances
- 600mm Gas stove top
- 600mm Electric oven
- A large walk-in pantry
- Upstairs are very spacious bedrooms
- The second and third bedroom are both serviced by the bathroom
- Split system in main living and master bedroom
- LED lights
- Foxtel ready
- Gas hot water
- European laundry
- Energy efficient glass windows and glass doors
- Blockout curtains in all rooms
- Honeycomb blinds in bedrooms and downstairs
- Low maintenance courtyard
- Moncrieff community recreational park just a walk across the road
- Short drive from the Gungahlin and Casey town centres
Property details…
Living: 141.66sqm
Garage: 35.38sqm
Courtyard: 27.48sqm
Balcony: 16.08sqm
Total Build: 220.06sqm
Built: 2018
EER: 6.0
Rates: $2,136.28pa (approx.)
Boyd Corporate: $459pq (approx. both administration and sinking fund included)
Land Tax: $2,654.38pa (approx. applicable only when rented)
Disclaimer: The Material and information contained within this marketing is for general information purposes only. Canberry Properties does not accept responsibility and disclaim all liabilities regarding any errors or inaccuracies contained herein. You should not rely upon this material as a basis for making any formal decisions. We recommend all interested parties to make further enquiries.








 View more
View more View more
View more View more
View more View more
View more
