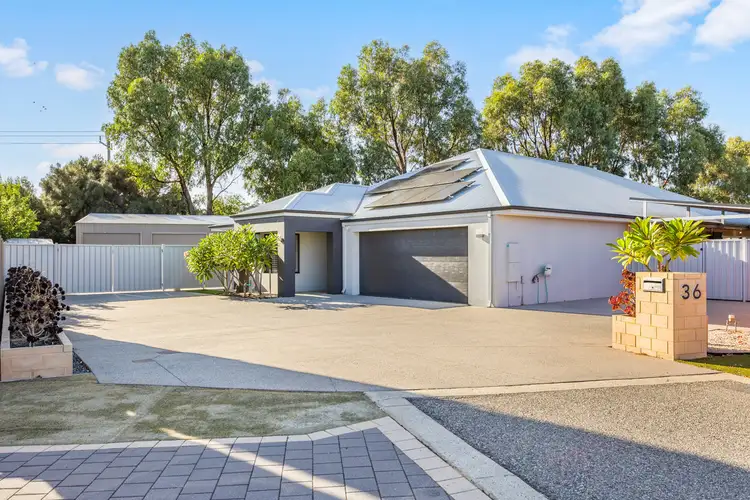What: A 4 bedroom, 2 bathroom home with a double garage, side access and powered workshop, plus a sparkling below ground pool and spacious gardens
When: Space is your main priority, with complete convenience a close second
Where: Within easy reach of all the delights Secret Harbour has to offer, plus all the essentials of schooling, shopping and transport links
Nestled away at the end of a quiet street to find complete seclusion, this extensive 2,070sqm block offers absolute luxury across its outstanding 4 bedroom, 2 bathroom residence, with all the added extras you could ever need, including gated side access, a vast powered workshop, and a glistening below ground pool. The interior floorplan spans a whopping 268sqm and blends complete family comfort with quality design across a never-ending array of living options, incorporating a generous open plan family hub with spectacular kitchen, a dedicated theatre room, separate study and activity space, while the master suite is positioned within its own peaceful setting, leaving the children or guests to their own private wing. The extensive and beautifully maintained gardens ensure a true sense of space, with a significant alfresco to the side of the home to enjoy that outdoor lifestyle, while the lush lawned gardens ensure plenty of room for exploration, with considerable parking opportunity in addition to your secure double garage. The sensational coastline is easily reached to offer a range of recreational enjoyment, with the world renowned golf course equally nearby, and the popular shopping centre equipped with an array of retail and dining options. While a choice of schooling and childcare facilities are a short trip away, with road, bus and train connections for those seeking a commute, and a large open parkland just a few steps from home.
A sweeping driveway meets your arrival, creating ample room for parking before your side access gates and drive through entry to the workshop and paved hardstand beyond. While the contemporary façade offers a minimal maintenance design, with fragrant frangipani, a sheltered portico entry and double remote garage for the vehicles. A widened and lengthy hallway welcomes you inside, with a feature heightened ceiling and timber laminate flooring that extends throughout the living areas further along, with garage access to the right, and the opulent master suite to the left. Carpeted throughout with a ceiling fan and plantation shutters to the windows, the master suite benefits from the ducted air conditioning that flows to the entire property, with a large walk-in robe and ensuite with floor to ceiling tiling, a corner vanity with dual sink, and a twin walk-in shower.
Further along and still to the left you find the fully equipped laundry, with a complete wall of full height linen storage and direct garden access for drying. With your home office or study placed opposite, with the built-in robe allowing the room to serve as a 5th bedroom if required. French doors lead to your main open plan family zone, with ample room for a variety of layouts including living, dining and games areas, with a built-in kitchenette and bar to ensure ease of entertaining, a warming fire and direct access to the sweeping alfresco beyond. While your dedicated theatre room sits to the left, with soft carpet underfoot and sliding door access to close the room off for premium movie viewing comfort. The kitchen was designed with absolute quality in mind, with extensive cabinetry and drawer space, plus stone benchtops with a waterfall edge and breakfast bar seating, with an in-built 900mm oven and gas cooktop along with both a servery window to the patio and viewing window across the pool. A scullery sits next door, with a continuation of that bench space and cabinetry, with a dual drawer dishwasher, second sink and plentiful open shelving.
Your three further bedrooms are all placed together and positioned around a central activity space, with a built in desk and views across the garden, while all bedrooms are carpeted with ceiling fans and built-in robes. A walk-in linen closet is placed to the hallway for convenience, with the family bathroom equipped with a bath, glass shower enclosure and vanity, plus a private WC.
An oversized alfresco runs the entire length of the home, spanning a huge 16m x 5m to ensure plenty of space for any arrangement or gathering, with café blinds along the side for year round use. Paving extends to the rear where your inviting below ground pool is found and fully fenced for peace of mind with an outlook across the gardens for absolute relaxation, while the lush green lawn extends far and wide with a border of mature and shady trees for added appeal. The workshop is a substantial 10m x 7m in size, with 3 phase power and dual roller door entry, while the garden is maintained with automatic reticulation from a 3 phase bore, with a 6.6kW solar panel system already in place for energy efficiency.
And the reason why this property is your perfect fit? Because the winning trifecta of space, layout and location are front and centre of this outstanding family home.
Disclaimer:
This information is provided for general information purposes only and is based on information provided by the Seller and may be subject to change. No warranty or representation is made as to its accuracy and interested parties should place no reliance on it and should make their own independent enquiries.








 View more
View more View more
View more View more
View more View more
View more
