Get ready to fall in love with this beautifully-reimagined 3 bedroom 2 bathroom coastal charmer - impeccably presented and brimming with light, warmth and effortless style.
Tucked along a wide, leafy street in a wonderfully family-friendly part of the neighbourhood, this stunning north-facing home is a picture-perfect fusion of old soul and new energy, oozing character and modern quality at the very same time.
Renovated throughout and cleverly designed for relaxed, functional living, the layout flows with ease and offers excellent separation of space. Beyond a fenced and gated front yard, the huge master-bedroom suite sits peacefully off the entry, framed by a picture window overlooking manicured gardens, with soaring ceilings (commonplace throughout), floor-to-wall-to-ceiling built-in wardrobes and storage cupboards, bedside pendant lights and a luxurious fully-tiled and revamped ensuite bathroom - walk-in ceiling-mounted rain shower with feature blue mosaic tiles and a ledge for accessories, heated towel rack, heat lamps, sleek "his and hers" twin stone-vanity basins, toilet, mirrored storage cabinetry, drawers and all.
Two more generously-proportioned minor bedrooms (with five doors of built-in robes and front-garden views, plus four doors of built-in robes respectively) sit nearby, sharing a gorgeous updated fully-tiled main bathroom with a ceiling-mounted rain shower, blue mosaic feature tiles, a separate bathtub, a stone vanity, toilet, heat lamps, heated towel rack, mirrored cabinetry and drawers - ideal for growing families or overnight guests.
The timeless wooden Jarrah floorboards of the entry foyer flow past the double linen press and over-head hallway cupboards, as well as revealing a super-sized laundry with ample storage options of its own - alongside tiled splashbacks, internal hanging space and external access to the side drying courtyard and clothesline.
Timber very quickly turns into classy polished concrete (with under-floor heating) that graces an expansive and sunken open-plan living, dining and kitchen area where walls of glass draw the outdoors in. To the left, there is a built-in custom study nook with a desk/multi-person workstation, floating bookshelves and extra storage, inches away from custom floating media storage on the side wall, all sitting beneath abundant natural light.
At the heart of it all, a statement kitchen delivers matte white cabinetry, sparkling stone bench tops, a massive island breakfast bar for casual meals, stylish light fittings, soft-close drawers, an appliance nook, endless cupboard storage and a full suite of Miele appliances - leaving absolutely no expense spared. The resident chef will be left absolutely salivating at the prospect of a range hood, an Induction cooktop, a microwave, oven and semi-integrated dishwasher to call their own, while putting on a spread.
Double commercial-grade sliders connect seamlessly to a huge outdoor deck, lush rolling lawns and a sky full of northern sunshine. Entertain in style, let the kids and pets run wild or simply soak up the peace and privacy under the mature olive trees and cottonwoods. There's space for a trampoline, footy, cricket, a swimming pool and even a future studio or garage off the rear laneway, whilst a remote-controlled motorised awning adds year-round versatility and protection from the elements, when hosting a crowd.
And when it comes to location? You're perfectly placed between the river and the sea, with Grant Street Station and North Cottesloe Primary just around the corner - and the very best schools, boutique shops (including Claremont Quarter and Napoleon Street), cafés, restaurants and coastal walking trails at your fingertips. Walk to the nearest overpass for easy access to Cottesloe Civic Centre, the Cottesloe Tennis Club and the Sea View Golf Club, as well as glorious Cottesloe Beach itself.
This is a home that breathes light, life and laughter. There truly is nothing else quite like it! Call Jody Fewster on 0404 688 988 or [email protected], today to arrange a viewing.
KEY FEATURES:
• 3 carpeted bedrooms
• 2 bathrooms
• Renovated throughout
• Massive open-plan living/dining/kitchen area - with shadow-line ceiling cornices and stylish light fittings
• High-end Miele kitchen appliances
• Functional laundry with storage
• Study nook
• Huge north-facing backyard with a remote awning, entertaining deck and endless lawn space
• Gated access from the rear laneway to two side-by-side garden sheds - and potential future parking space
• Remote-control OR pin-code (???) driveway access gate, enclosing a secure parking bay
• Separate pedestrian gate for access to the front-yard lawns and gardens
OTHER FEATURES INCLUDE:
• High ceilings
• Wooden floorboards to the entry
• Heated polished concrete floors to the living zone
• Window louvers for cross-flow ventilation
• Stone bench tops
• Ducted reverse-cycle air-conditioning system - with linear vents and Advantage Air zoning controls
• CCTV security cameras
• Security-alarm system
• Quality window treatments - including blinds in the living area
• Feature down lights
• Feature ceiling cornices
• Skirting boards
• Outdoor lighting
• Security doors and screens
• Gas hot-water system
• Reticulation
• Low-maintenance gardens
• Established front and rear lawn areas
• Two (2) side-access gates, linking the front and rear gardens
• 663sqm (approx.) block with a leafy frontage
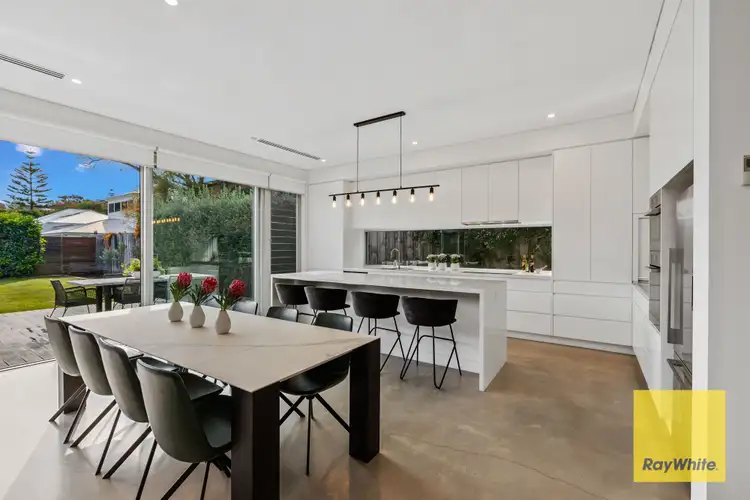
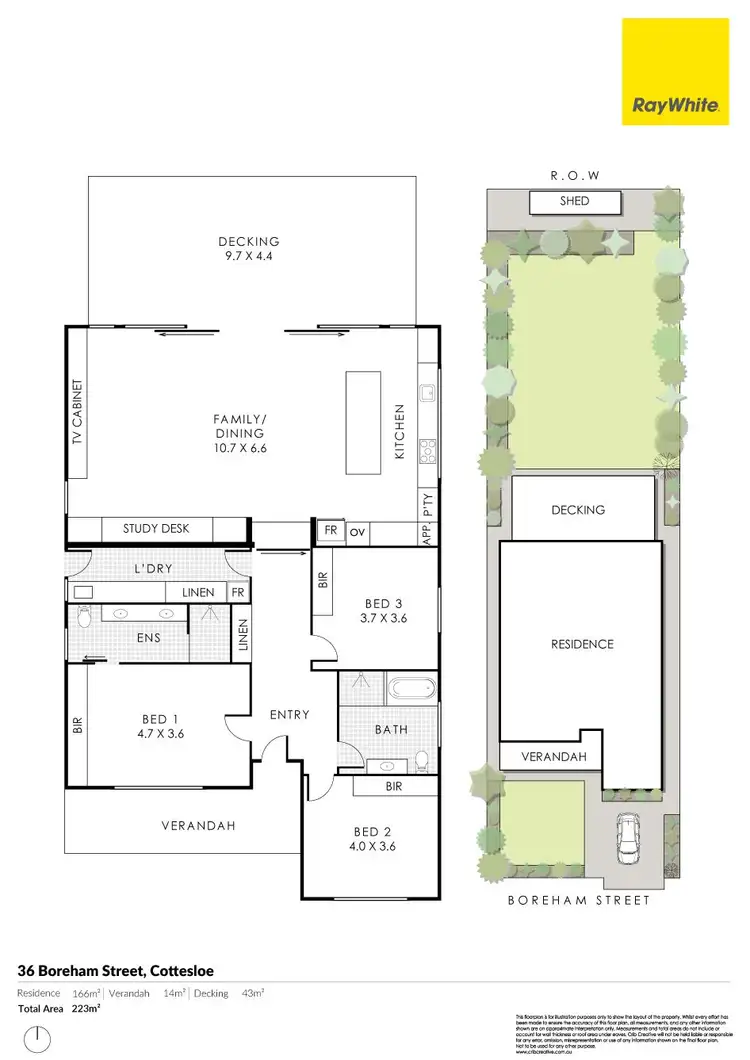
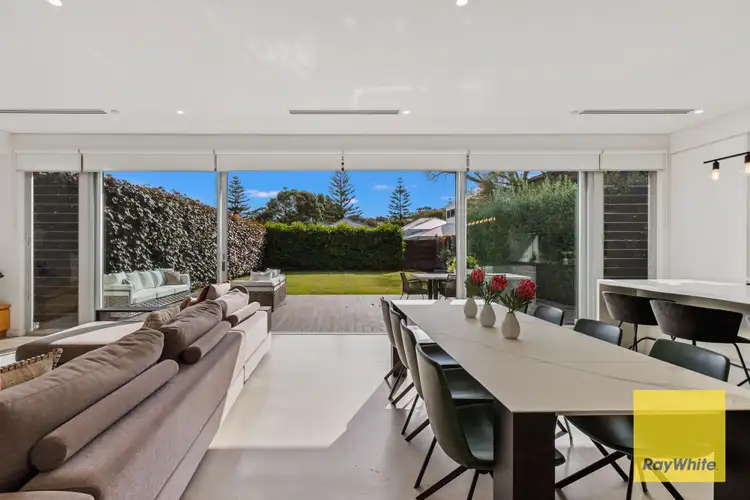
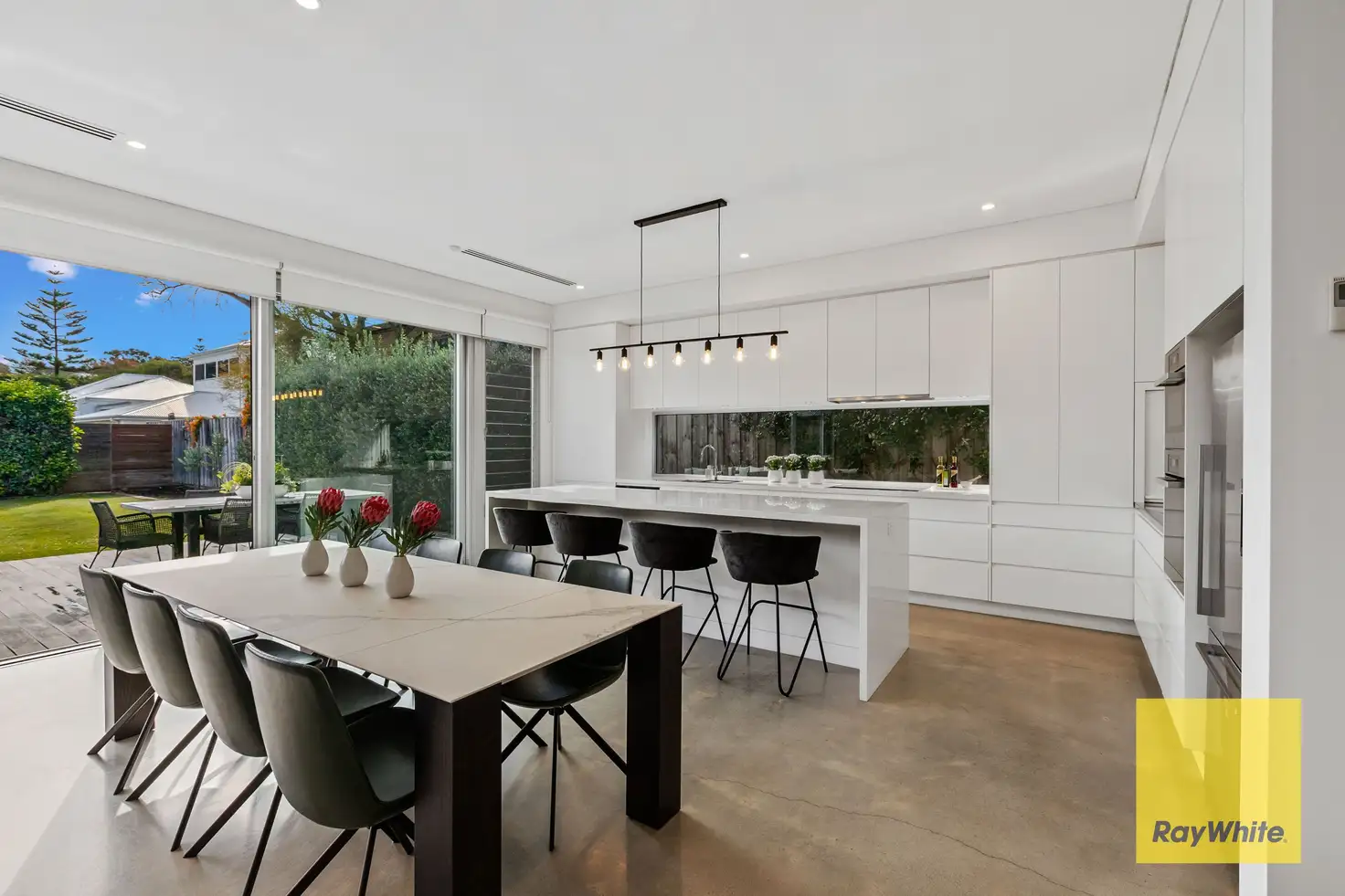


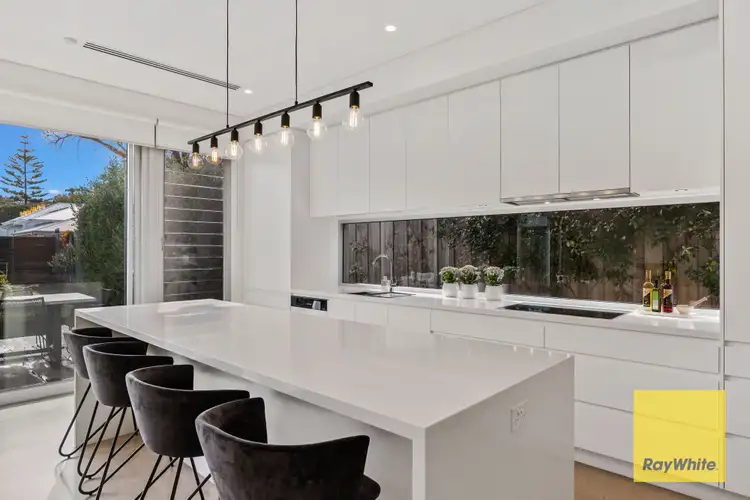
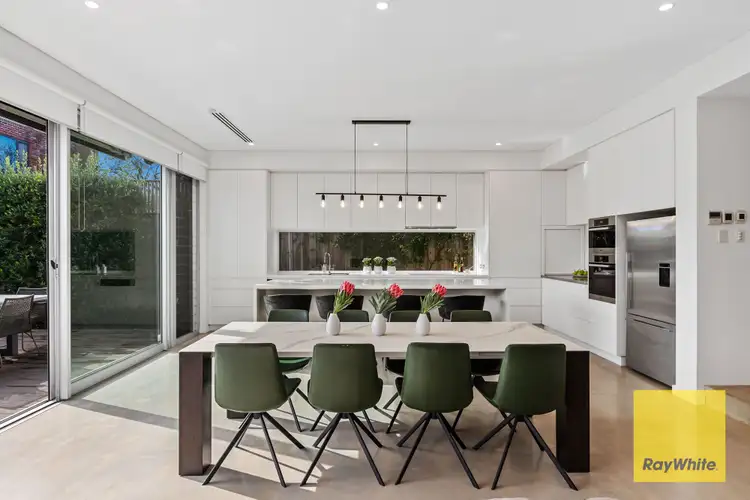
 View more
View more View more
View more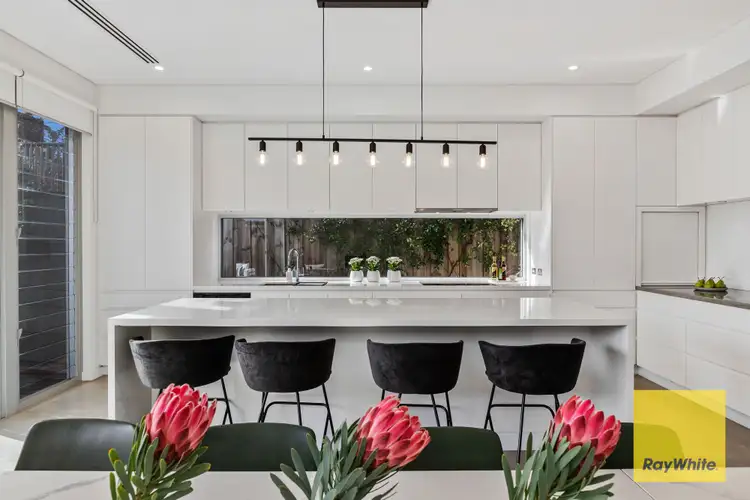 View more
View more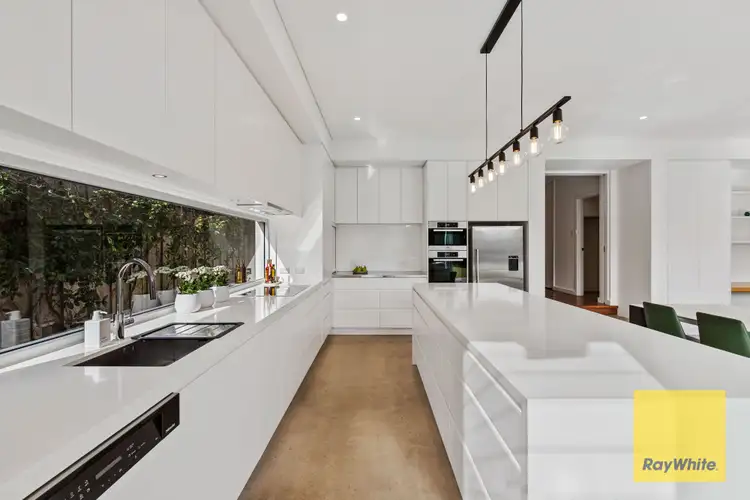 View more
View more
