Welcome to this magnificent five-bedroom residence, exuding stately elegance, it is the perfect executive home. Situated on a sprawling 1 acre with established gardens, there is plenty of space for a large family and with DA approval you can easily add a large shed, pool, or perhaps another dwelling. The home is located in one of the best streets in Wee Waa and is within walking distance of the new school, Wee Waa CBD and the hospital.
A wide street frontage gives the home presence and a concrete driveway leads to a parking area accommodating up to four cars. Surrounding the home is a wrap-around bull-nosed verandah, with security cameras and lighting.
Upon entry through leadlight front doors, you're greeted by a spacious foyer leading through to a generously proportioned lounge room flooded with natural light.
The lounge room seamlessly transitions into the huge, beautifully renovated kitchen/dining area, featuring wood-look tiled floors, Caesarstone benchtops, and modern appliances including a wall oven, cooktop with rangehood, and dishwasher. This area has direct access to the undercover alfresco area.
Adjacent to the kitchen is a light-filled family room with tiled floors, a woodfire, and two sliding doors opening onto the backyard oasis.
A tiled hallway with linen storage leads to the sleeping quarters.
A lavish master suite boasts a wall of windows, mirrored built-ins, and a tiled ensuite with a corner bath, vanity, and shower...the perfect parent's retreat!
Three additional generous bedrooms offer built-in storage and ceiling fans, with one bedroom featuring a split system for personalized comfort.
The fifth, front bedroom, with new carpet, bay windows, and built-ins, is a versatile space, perfect as guest quarters or as a media room.
The tasteful family bathroom has room for a bath, shower and vanity and the toilet is separate, easing congestion on school mornings!
A freshly painted interior exudes a sense of modern sophistication.
Split-system air conditioners and evaporative A/C throughout the home take care of your comfort levels.
The rear of the home features an alfresco entertaining area, complete with downlights, and a ceiling fan and a fabulous view over the back yard. This area is ideal for large family gatherings or just an afternoon watching the football on your large wall-mounted TV!
Beyond the entertaining area lies a secure backyard with double-gate access to an insulated garage with two roller doors. The outdoor space also includes an automatic watering system, with pop-ups in both front and back gardens (ensuring your oasis stays green) a vegetable garden, chook yard, clothesline, play equipment with a shade sail, and a fire pit, catering to every lifestyle need.
This property offers a luxurious lifestyle, combining timeless elegance with modern convenience, making it an ideal sanctuary for discerning families or those who love to entertain amidst serene surroundings. Contact Kim on 0407 835 207 to book your private inspection.
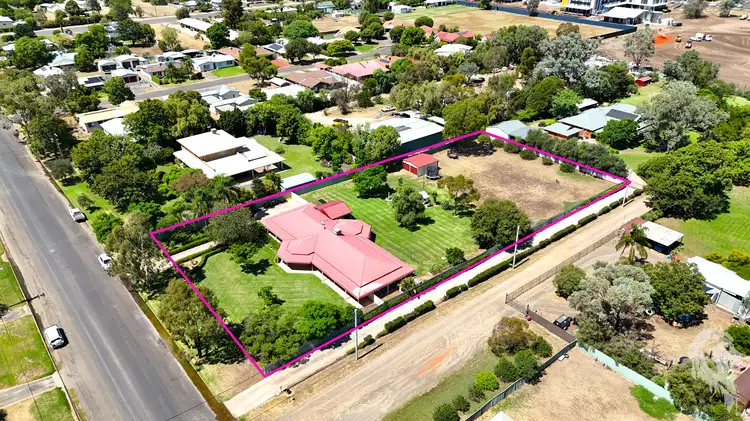
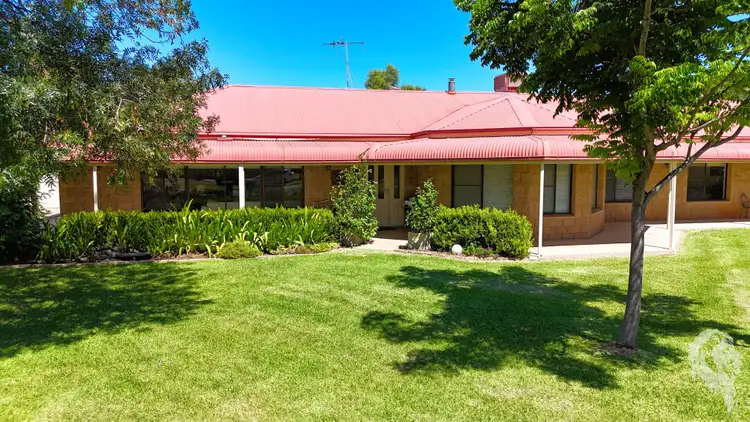
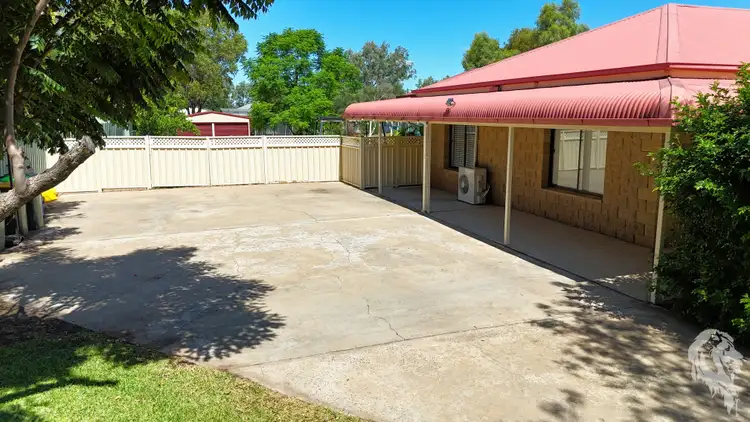
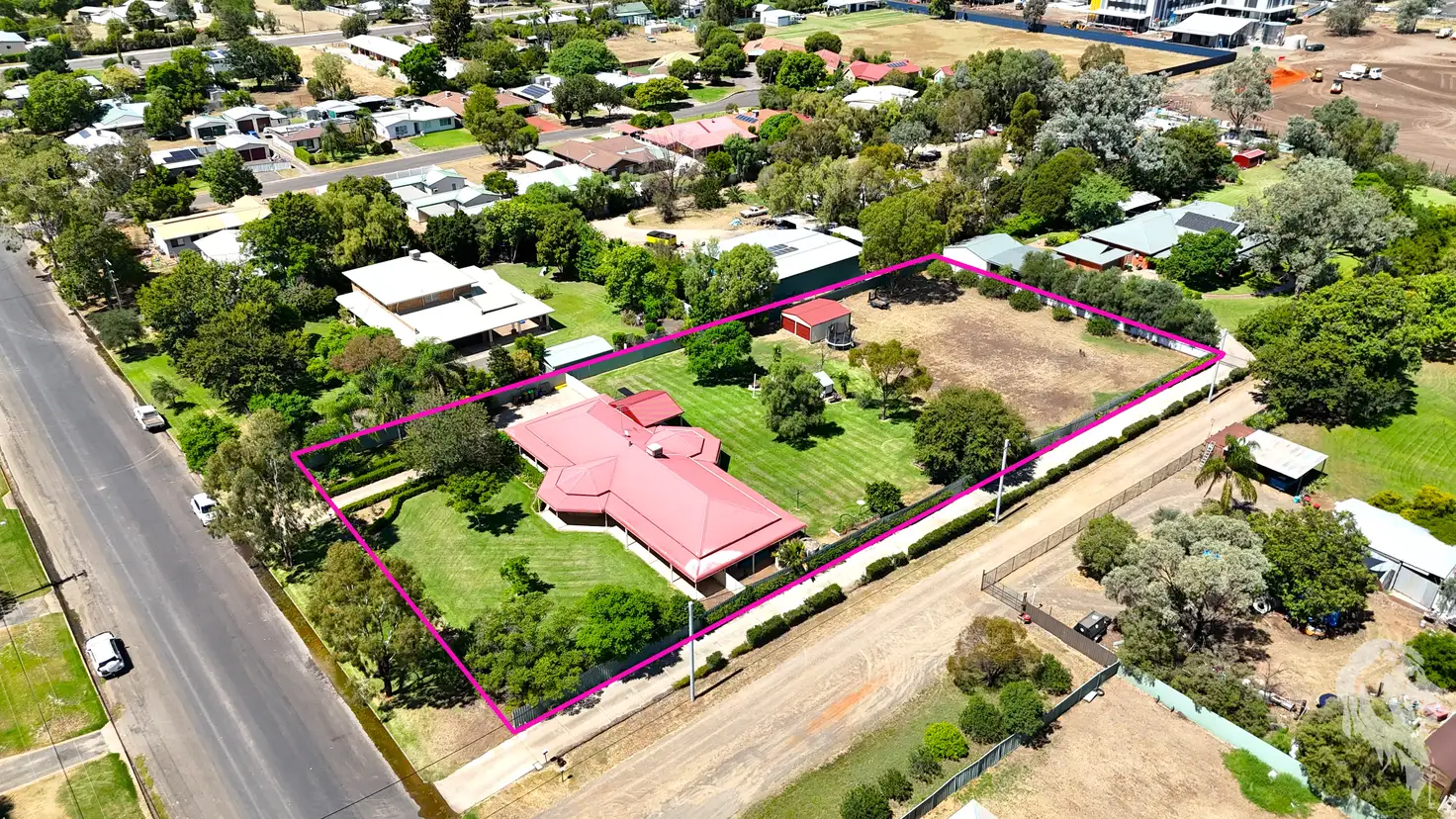


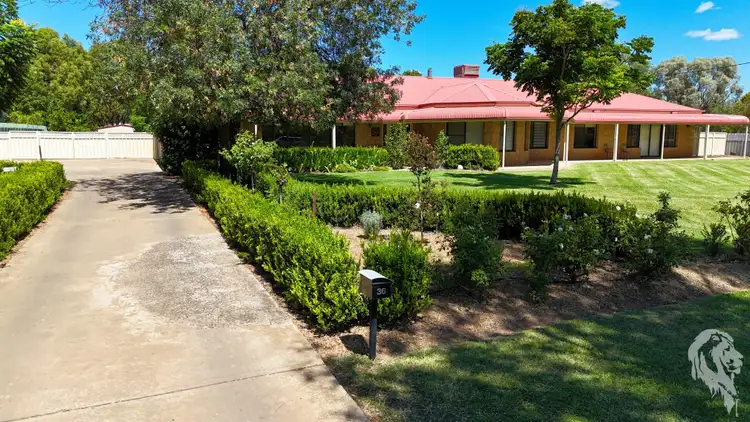
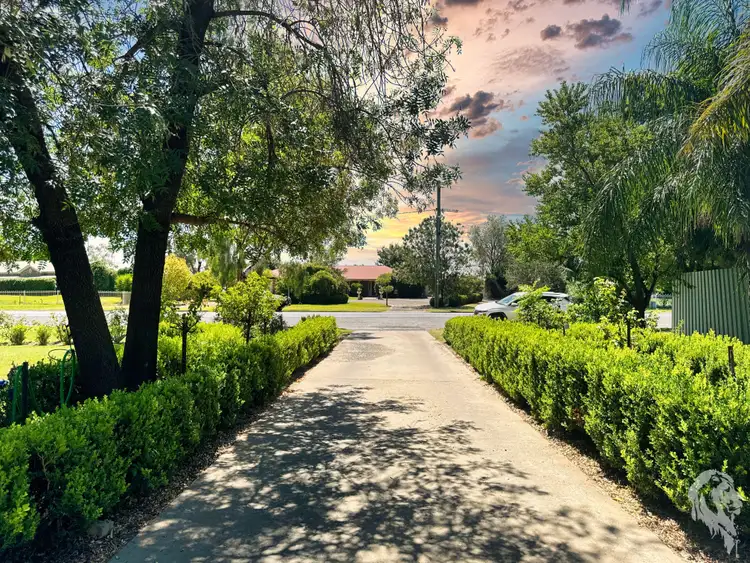
 View more
View more View more
View more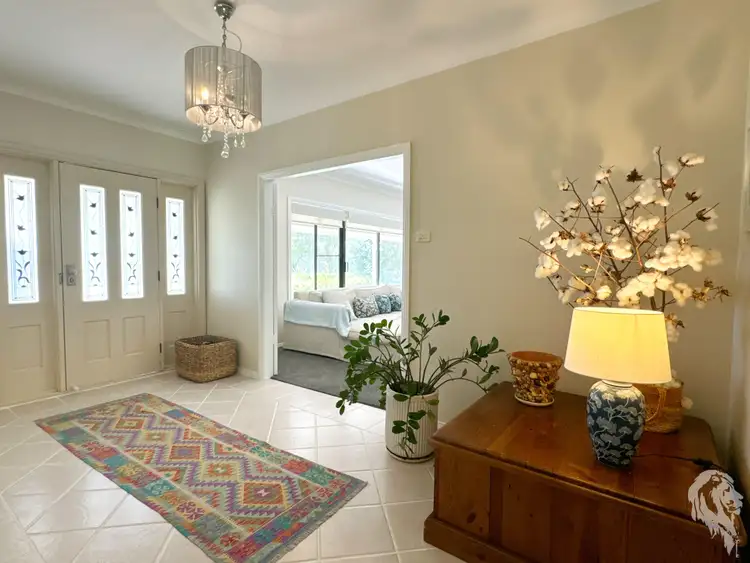 View more
View more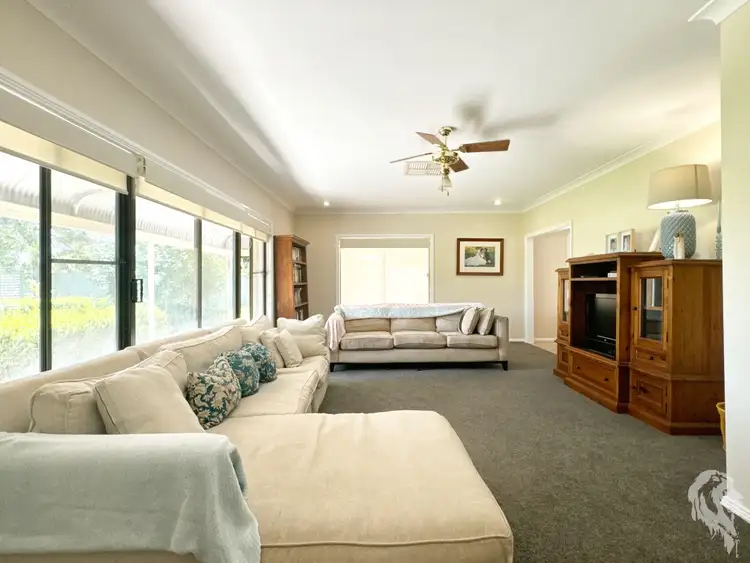 View more
View more
