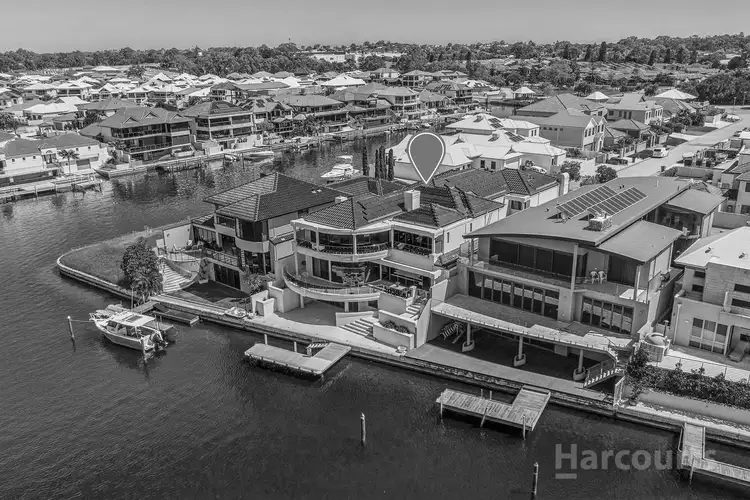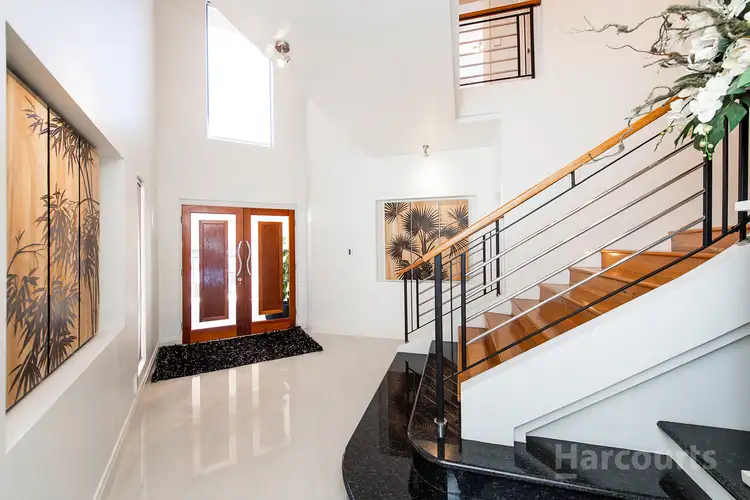When only the best will do, look no further! This incredible residence will blow your mind!
This luxurious, Easterly facing home has complete privacy with no home opposite you looking in. Instead, it has extended wetland views over the estuary where you can sit in your choice of 3 stunning levels and soak up the serenity! The canal level brings you very close to nature where you just about touch the dolphins as they swim by. It's also where your beautiful boat will be parked, so going fishing or to the local restaurants by water has never been easier.
This property was built by prestige builder, Bob Mitchell with exquisite architecture and planning to fit this block perfectly, this massive home has incredible proportions throughout with everything you could ever desire including a 6 person elevator to all 3 levels. Entertainers will love the amazing alfresco area that can be totally enclosed by the frameless glass stacker doors or opened up to enjoy the 180-degree estuary views where you can watch the dolphins and birds go past in a never ending wildlife panorama. The other choice for entertaining is in your custom-made bar which sits opposite the large theatre room and out to yet another balcony and alfresco area perfect for enjoying the views with family and friends.
The garaging is incredible with secure parking for 8 cars and access all the way from the road through to the canal! There are 2 large store rooms inside as well.
With stunning street appeal, entrance to the home is via the secure gate house which has intercom to the home. The soaring entry hall has a spiral staircase with chandelier and elegant finishes such as granite, timber and porcelain tiles.
The kitchen is the heart of the home and is fitted with Smeg Appliances including coffee machine, convection cooktop, rangehood and double electric ovens, utility cupboard, double s/s sink, walk in pantry with power, double fridge recess and a huge amount of bench space with breakfast bar.
There's a stunning feature dining area surrounded with glass windows so you can see the pool area and the estuary while entertaining. The lounge room is beautiful and comes complete with gas fire set in feature stone and has sliding doors out to the amazing alfresco area. There is also a games room perfect for a pool table or extra living space.
Moving outside to the expansive alfresco area that has a gorgeous cedar lined ceiling with ceiling fan, built in kitchen complete with granite benchtops, 4 built in fridges, dishwasher, Smeg BBQ, and rangehood. This can be used all year round as it is fully enclosed with frameless bifold stacker doors.
From the alfresco you can access the amazing salt water pool and spa area which is heated by solar and gas and comes complete with waterfall. It is located on the North side of the home so it's protected all year round and totally private.
The guest suite compares to any luxury hotel room with full glass windows providing a view to the pool. It has a large WIR and an adjoining luxury ensuite that opens up over the large bath to the bedroom via bifold doors. It also has double vanities and a large shower. This is a gorgeous suite for guests or a very lucky family member.
The bathroom on this level has a shower, WC and vanity and linen cupboard as well as large laundry.
Upper Level:
Up the beautiful blackbutt timber staircase is another 2 Queen size bedrooms that both have large WIRs. There is a bathroom which has a bath, large shower and double vanity and large powder room.
Then there is another bedroom or large office which is what it is currently been used for.
Then comes the ultimate theatre room complete with projector and screen perfect for movie nights and a sensational adjoining bar - the entertainers dream!!
From this area there is another alfresco area and balcony with cedar lined ceiling, gas heater, glass stacker doors, TV and ceiling fan. Yet another awesome area to entertain.
Then we come to the sensational master suite! This is a sight to behold with the King bed taking centre stage in a semi circle glass filled chamber where you have electronic curtains and can wake to the panorama of the estuary, with no-one able to look in due to the height of the home. What a way to start your day!! There is a fully fitted WIR and a luxury ensuite that comes complete with spa bath, double vanities, granite benchtops, large shower and separate WC.
Other Features:
Ducted vacuum
R/C A/C ducted and zoned
Granite throughout all benchtops except laundry
3 x gas instantaneous HWS
5 kw/51 panel solar system with own power for each level.
Security & intercom System, Iphone operational for lights and curtains.
Insulated with batts & NBN connected.
Reticulated on canal side
Large 743sqm block including water envelope with 16m canal frontage
Large 7.5M jetty with power and water
Council Rates: approx. $4,800.00
Water Rates: approx. $1,488.00
This incredible residence really is the penultimate in luxury living in Port Mandurah. Walk down to your own jetty and board your boat and cruise into town for lunch or dinner, show friends around on the canals and give them a dolphin tour or go out for a spot of fishing with your friends, it's a lifestyle like no other.
Homes of this calibre rarely become available so be sure to call exclusive agent Alison Hobbs on 0416 134 623 for more information or to book a private viewing.
This information has been prepared to assist in the marketing of this property. While all care has been taken to ensure the information provided herein is correct, Harcourts Mandurah do not warrant or guarantee the accuracy of the information, or take responsibility for any inaccuracies. Accordingly, all interested parties should make their own enquiries to verify the information.








 View more
View more View more
View more View more
View more View more
View more
