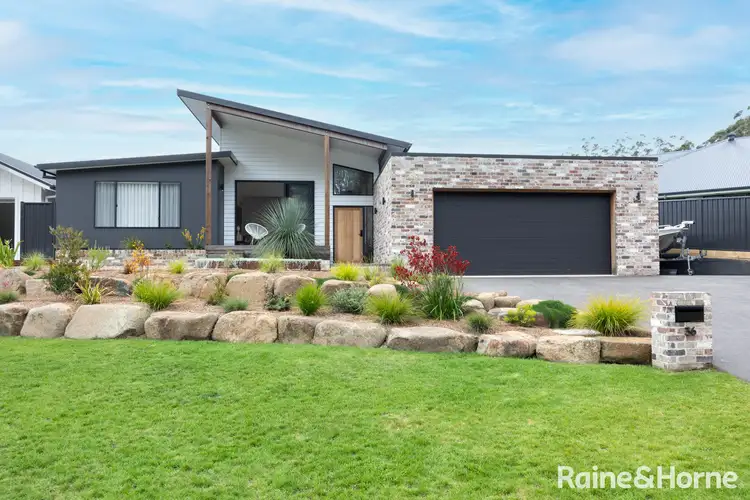A Golfer's dream retreat, with clever craftsmanship and an eye for design. Nestled less than 100 metres from the prestigious Mollymook Hilltop Golf Course, 36 Brookwater is not just a home: it's a statement of style, luxury, and thoughtful design. This eye-catching residence seamlessly blends contemporary elegance with functionality, creating an unparalleled living experience.
As you approach this magnificent property, the striking street appeal immediately captures your attention. The combination of white Scyon Linea and monument Axonclad, Spotted Gum hardwood accents, and reclaimed bricks forms a stunning façade that sets the tone for the craftsmanship within. The sprawling front lawn, native landscaping adorned with Monzonite boulders, adds a natural element, blending into the leafy surrounds of the property.
Step inside, and you'll be greeted by high vaulted ceilings and burnished polished concrete flooring, creating a sense of space and grandeur. The home boasts brilliant thermal qualities, featuring fully insulated walls and roof panels, split system ducted air conditioning, and a slow combustion woodfire, ensuring comfort all year round.
The home offers indoor/ outdoor living at its finest. North-facing living and dining areas seamlessly flow to the rear covered outdoor space, overlooking a saltwater plunge pool with a heat pump for year-round enjoyment. The 6.6 kW solar power system ensures energy-efficient living, allowing you to relish in the luxurious lifestyle without compromising on sustainability.
The kitchen is a culinary haven with a wow factor. Complete with a butler's pantry, island bench with a breakfast bar, engineered stone countertops, and a gas strut servery window leading to the outdoor bar area - it's a masterpiece for the discerning chef or entertainer.
The generous and lavish master bedroom is a restful sanctuary, featuring high raked insulated ceilings and a stunning ensuite with a dual wall-hung vanity, heated towel rail, and large stone-look ceramic tiles, a perfect place to unwind after a day at the beach or a round of golf.
With a total of 4 spacious bedrooms, two of which boast lavish ensuites, custom-fitted robes and walk-in-robe to the main, this home is designed to accommodate family and guests in style. An optional 5th bedroom or dedicated office provides versatility, and a separate casual living area or media room with sliding door access to the front deck offering scenic views over the bushland reserve.
A meticulously crafted designer residence that combines stylish design, luxurious living, and proximity to Mollymook's finest restaurants and Milton's boutique shopping and café strip. This residence is a testament to the marriage of form and function, providing an unparalleled lifestyle in one of south coasts most sought-after locations. If you're seeking a blend of sophistication and comfort, this is the address that defines contemporary coastal living.
Also featuring:
* Louvre windows and large stacking sliding doors for fabulous cross flow ventilation
* Electrical - TV and data points in all bedrooms and outdoor entertaining area, sensor lighting in the pantry, walk-in-robe and hallway, undermount LED mood lighting in the kitchen and master bedroom, USB ports under bedside tables, ceiling fans throughout
* Kitchen - glass/ window splashback, semi-integrated dishwasher, soft close drawers, butler's pantry
* Outdoors - as BBQ point, outdoor shower, fibreglass plunge pool - electric heating, landscaped gardens, concrete retaining walls
* Parking - exposed aggregate driveway plus additional hardstand for the boat or caravan, large double garage with auto door and internal access








 View more
View more View more
View more View more
View more View more
View more
