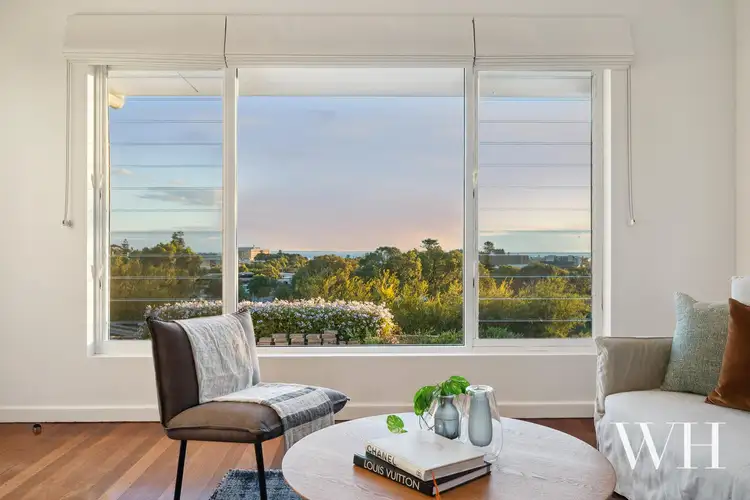SOLD - MULTIPLE OFFERS - BY STEFANIE DOBRO, WHITE HOUSE PROPERTY PARTNERS!
It is amazing up here: ocean, islands, harbour, ships, river, long landscapes - an astonishing array of perspectives on the port city and beyond. And inside, this really generous home is family paradise over three levels, where everyone can have their space and pursue their passions. The northern gardens are lovely too - a series of terraced garden 'rooms' looking across to the river, and a range of indoor-outdoor connections to make the most of the environment. You feel like you can reach out and touch Rottnest, and the harbour action offers endless fascination. Walk downtown, to the river, to excellent local schools, the Arts Centre for concerts, and over to George Street restaurants, in this superb location perched above it all.
Jarrah floors shine in a very wide passageway that hints at the scale of the home, and the views are everywhere you look. A living space in two zones offers tempting office space with an expansive powder room nearby. Two bedrooms, one with a leafy northern outlook and the other with an ocean and island vista to the south, share a travertine bathroom. Open-plan living and dining have the louvres which are a feature throughout to embrace the flow of the breezes, and the white kitchen is finely equipped. The master bedroom has a beautiful aspect to the northern garden, and you can step out to the terrace, shaded by the jacaranda rising from the timber deck below. The walk-in-robe is large enough for a dressing room, and the travertine ensuite also opens to the terrace - while lazing in the bath you can look over the garden to watch the boats on the river.
On the upper level the panorama is absolutely spectacular, with two bedrooms, including another master with en-suite and walk-in-robe. There's even more on the lowest level: a large limestone-walled room for a teen retreat or studio (or even an epic wine cellar), plus the laundry, toilet, masses of storage, double garage and separate workshop space.
A family home of this scale and flexibility is a rare thing so close to the centre of town, with lovely gardens to enjoy, and an unparalleled setting to survey the harbour, ocean, islands, and the river below.
5 bedrooms 3.5 bathrooms 1 office 2 cars
• High on the hill above the harbour: astonishing views
• Port, islands, ocean, river, Monument, long landscapes
• Masses of flexible family space over three levels
• Jarrah floors, elegant neutral décor, office zone
• Limestone-walled teen retreat or studio space/games room
• Workshop, double garage, extra paved parking, great storage
• Breezy louvres, sleek white kitchen, outdoor shower
• Beautiful master opening to northern terrace with river vista
• Lovely cascading gardens with series of relaxation spaces
• Two living areas, second master on top level
• Walk to John Curtin, East Fremantle Primary, George St, river, Arts Centre, transport
For more information please call Exclusive Selling Agent Stefanie Dobro from White House Property Partners on 0409 229 115.
Council Rates: $5,021.92 per annum (approx)
Water Rates: $2,479.72 per annum (approx)








 View more
View more View more
View more View more
View more View more
View more
