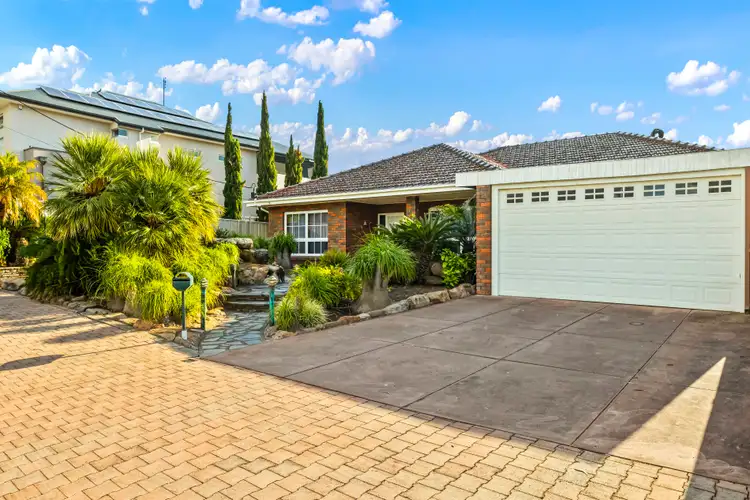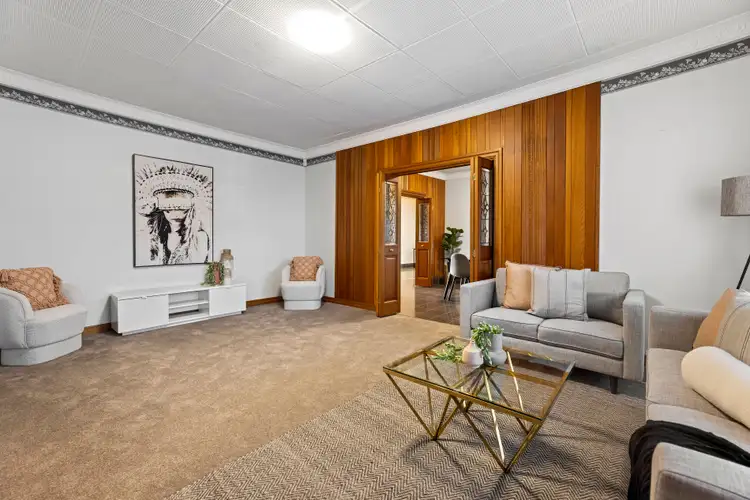Welcome to 36 Burton Road, a well-maintained single-level home in Athelstone that is sure to impress. Boasting a spacious and tastefully designed layout, room to entertain, and a quiet yet central location, there is so much to love about this property.
Arriving at the address you'll be greeted by low-maintenance gardens and a neat and tidy brick façade. Once you've parked your car in the carport, you can then step inside to discover all that this great home has to offer.
The large and open-plan kitchen and meals area are filled with natural light thanks to the charming stained glass window above, and also feature sweeping benchtops, a wall oven, a walk-in pantry and a dishwasher. At the foot of the pantry is a entrance to the cellar that stretches the entire length of the living room underground.
There is a separate dining room for those more formal dining occasions, as well as a separate lounge room that invites you to sit back and relax with your favourite book or movie.
All three bedrooms in the home are generous in size, and to service them there is a well-appointed bathroom with a separate toilet that will appeal to busy households.
Extending the internal layout further is a well-equipped wet area with water closet. Also a study for your convenience.
Stepping out into the backyard, you can follow a concrete walkway to the expansive and enclosed entertaining area with a built-in bar, that is ready and waiting to host your next get-together with family and friends.
Also on offer is a separate studio space that could be adapted to suit your needs.
A great selection of schools, supermarkets, shops and amenities are all within easy reach, as are kids playgrounds and the Black Hill Conservation Park. Plus, you can be in the CBD in under 25-minutes.
Attractive features:
• Three-bedroom, Three-bathroom easy-care home with room to entertain
• Large open-plan family, meals and kitchen
• There is plenty of space in both the family room and the lounge room
• Ample formal dining room filled with plenty of natural light
• The kitchen features plenty of benchtop space, a walk-in pantry, and a convenient double sink and a large cellar at the foot of the pantry the length of the family room.
• The bedrooms are spacious and well-lit
• The master bedroom has an ensuite
• In the main bathroom, there is both a shower and a bathtub, as well as a spacious vanity
• Laundry space
• An ideal home office area with a built-in desk
• Enclosed entertaining area out the back has built-in bar
• There is a separate studio that could be adapted to suit your needs, with its own bathroom
• Low-maintenance gardens surround the home
• Solar panels and water tank will appeal to the eco conscious
• Reverse cycle and ducted air-conditioning throughout
• Alarm system offers peace of mind and security
• Adelaide CBD in under 25-minutes
• The Newton Village Shopping Centre is only 5 minutes away
The nearby unzoned primary schools are Athelstone School, Thorndon Park Primary School, Paradise Primary School and Charles Campbell College. The nearby zoned secondary school is Charles Campbell College.
Information about school zones is obtained from education.sa.gov.au. The buyer should verify its accuracy in an independent manner.
Disclaimer: As much as we aimed to have all details represented within this advertisement be true and correct, it is the buyer/ purchaser's responsibility to complete the correct due diligence while viewing and purchasing the property throughout the active campaign.
Ray White Norwood/Grange are taking preventive measures for the health and safety of its clients and buyers entering any one of our properties. Please note that social distancing will be required at this open inspection.
Property Details:
Council | CAMPBELLTOWN CITY COUNCIL
Zone | General Neighbourhood
Land | 791sqm(Approx.)
House | 297.3sqm(Approx.)
Built | TBC
Council Rates | $TBC pa
Water | $TBC pq
ESL | $TBC pa








 View more
View more View more
View more View more
View more View more
View more
