#soldbyholly
Sometimes when it comes to homes, there are people who are intuitive, who just know how to put things together. This isn't the first time the owner has taken an iconic character home and transformed it. Artfully mixing elements of design and interiors, she does what others can't - or don't - to arouse the curiosity, fascinate, and create a beautiful space.
Expect the unexpected, behind the humble modernist frontage is a home that has taken on a new persona one that is edgy and urban. It has attitude.
Architect designed and built in the late 50's, the façade of the carnegie.home is strong. Anchored by the Pialligo stone plinth and mid century roof line, it commands its position in the heights of Narrabundah. The interiors are intriguing, a unique mix of mid century elements and artful design. Moody interiors play with the evocative use of colour, modern materials have renewed the bathrooms, kitchen and liveability.
The home gives a breath taking first impression, gravitas is delivered to the front lounge with the stone crafted fire place focal to the room. The dining opens out to a terrace balcony, the full length glass doors, cute kitchen servery window and cocktail bar adding to the nostalgia. Delicate but potent, the feeling is a twinge in your heart far more powerful than memory alone.*
The adjoining kitchen is equally impressive, spanning the length of the room and effortlessly extending the living space to the alfresco decking .
The main bedroom abode, with evocative use of colour, is deep and brooding, a place to retreat. The vaulted space lets shards of light enter the room, inviting and uplifting. The suspended loft is a versatile and unique space, an unexpected layering to the room.
Vibrant, eclectic and thoroughly intriguing, the carnegie.home is for those bored with bland, who are seeking the elusive X factor. And the buyer with a serious sense of style.
*Donald Draper - Nostalgia: It's delicate but potent… It's a twinge in your heart far more powerful than memory alone
features.
.striking three bedrooms mid-century modern home
.originally built in 1957, extended in 1988, and further additions including new decking in 2014
.elevated living area with incredible Pialligo stone fireplace, bar/entertaining area and expansive white trim front window
.separate dining area with private terrace, with window panes for a peak through to the kitchen
.home cook dream kitchen with 3 seater island stone bench, 5 burner gas stove, 600mm oven, dishwasher and sleek black cabinetry
.folding glass sliding doors opening up the kitchen and main deck areas
.luxurious master bedroom - with deck access via glass sliding doors, high ceilings, ensuite and highly unique additional loft space with built in desk space
.modern black tap ware in ensuite
.incredible walk in wardrobe off bedroom two, with white shutters and hardwood flooring
.main bathroom with tub/shower combination and vanity
.hardwood floors (living, dining, kitchen, bedrooms 2 & 3)
.carpeted master bedroom
.laundry with tub, cabinetry and external access
.exquisite black decking accompanied by landscaped gardens
.spectacular sandstone retaining walls cascading from the entry
.brick paved driveway
.single lock up garage
Land size: 562 m2 (approx.)
Living size: 125 m2 (approx.)
Land value: $689,000 (2021, approx.)
Land rates: $4,682 pa (approx.)
Land tax: $7,202 (approx.)
Year built: 1957 (approx.)
Last renovated: 2014 (approx.)
EER: 0
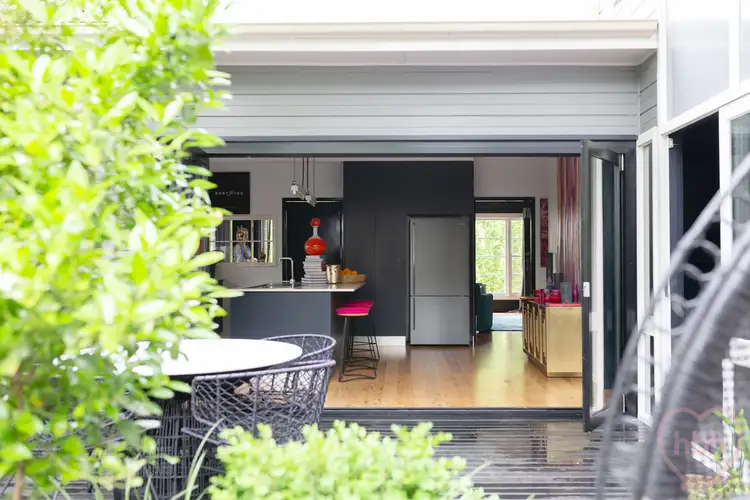
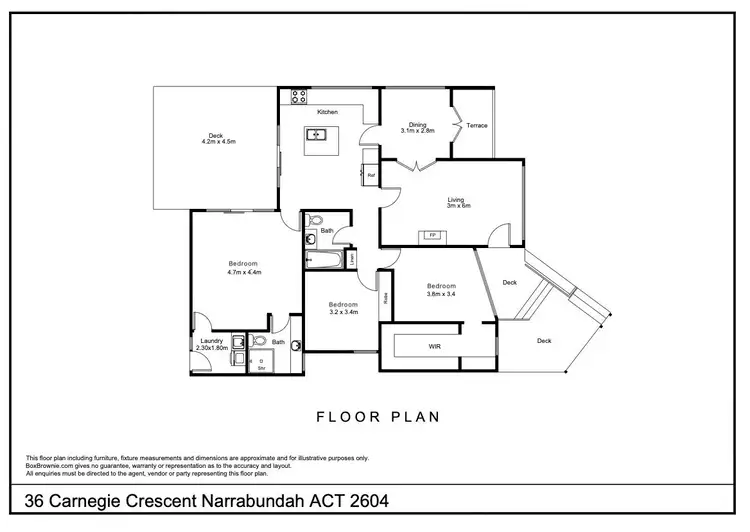
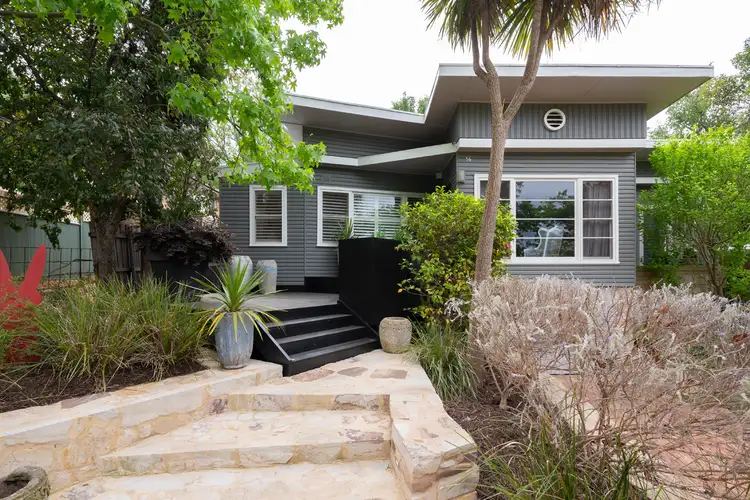
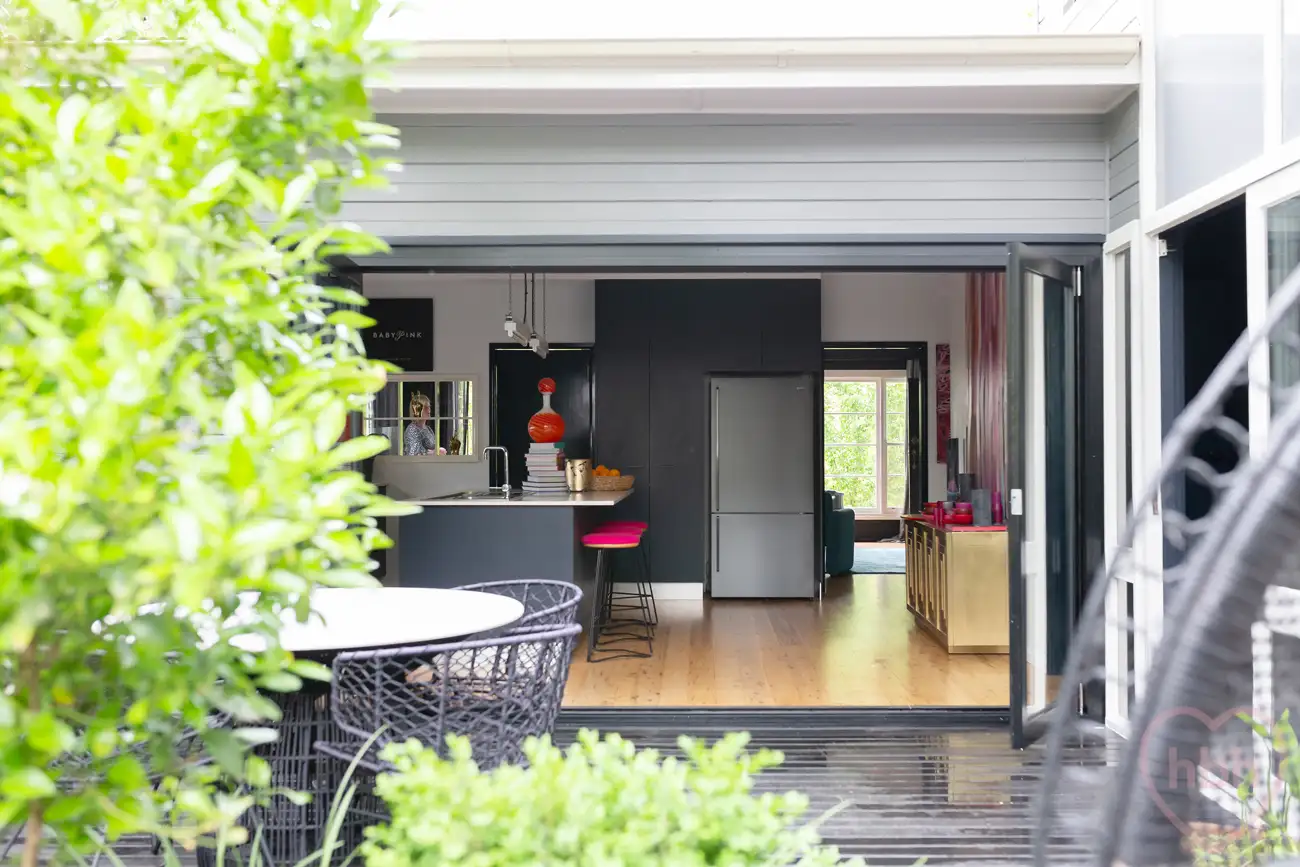


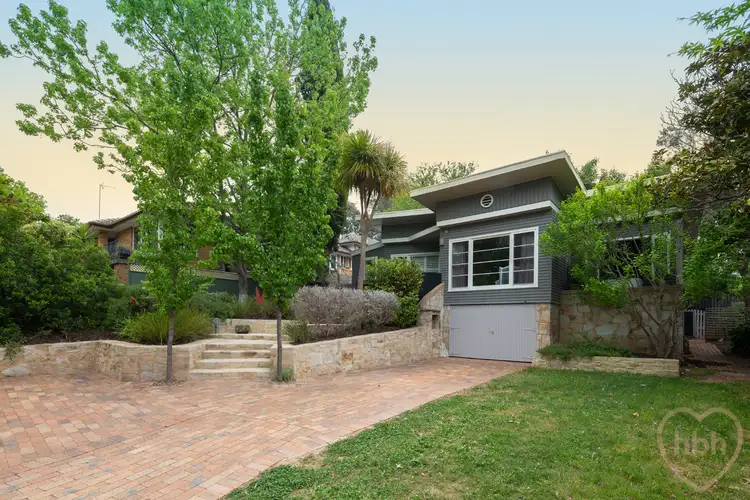
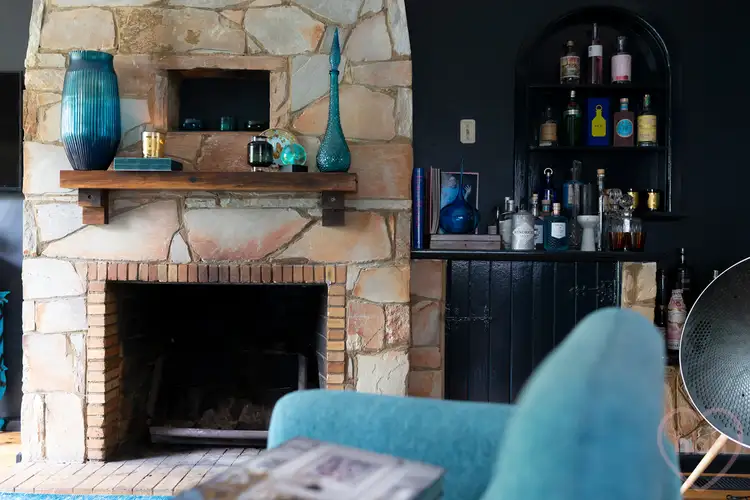
 View more
View more View more
View more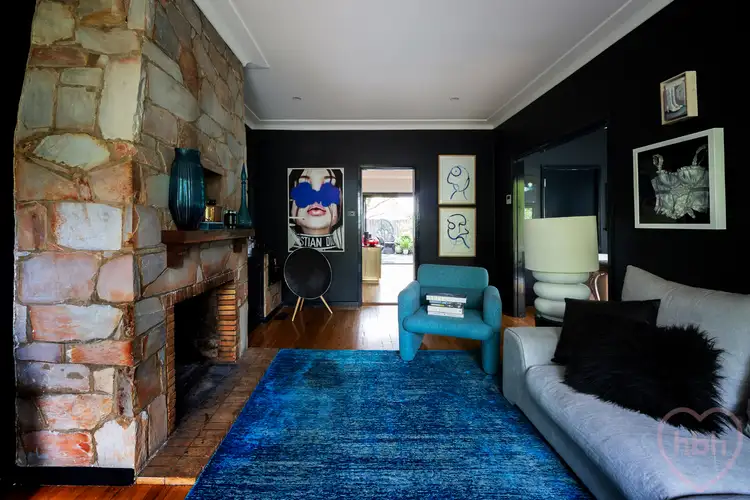 View more
View more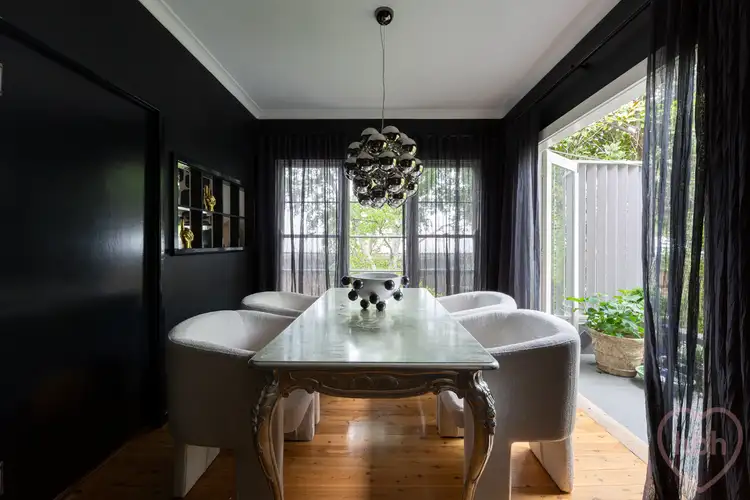 View more
View more
